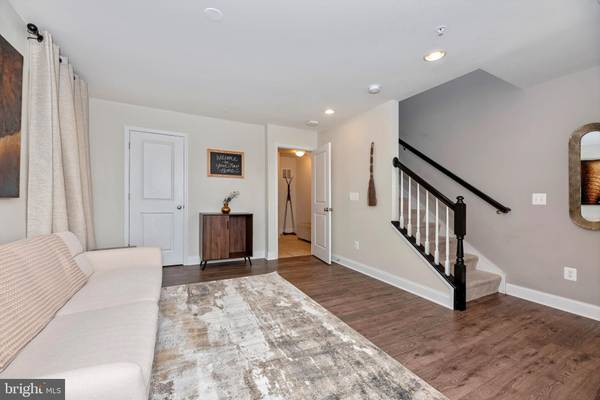$425,000
$425,000
For more information regarding the value of a property, please contact us for a free consultation.
3 Beds
4 Baths
2,106 SqFt
SOLD DATE : 09/20/2021
Key Details
Sold Price $425,000
Property Type Townhouse
Sub Type End of Row/Townhouse
Listing Status Sold
Purchase Type For Sale
Square Footage 2,106 sqft
Price per Sqft $201
Subdivision Eastchurch
MLS Listing ID MDFR2001792
Sold Date 09/20/21
Style Colonial
Bedrooms 3
Full Baths 2
Half Baths 2
HOA Fees $78/mo
HOA Y/N Y
Abv Grd Liv Area 2,106
Originating Board BRIGHT
Year Built 2018
Annual Tax Amount $5,490
Tax Year 2021
Lot Size 1,722 Sqft
Acres 0.04
Property Description
Welcome home to 641 E. Church Street! This absolutely stunning, 3 years young, end unit townhome in the highly desirable East Church community is everything you've been looking for and more! Stepping in to your main level you'll find a spacious rec room, half bath, and convenient access to your garage. On your first upper level you'll find an open living room, gorgeous gourmet kitchen with large center island, convenient dining room, and guest half bath. There is also access to your rear deck. On your next upper level you'll find your owners suite with private full bath, and large walk in closet, plus an additional bedroom or optional gym/den. Finally your upper level offers a rec area, bedroom, full bathroom and access to your rooftop terrace. The home has been meticulously maintained, is fully move in ready, and just waiting for you to call it your own! Plus you have access to amazing community amenities, easy access shopping, dining, major commuter routes, and less than a mile walk to downtown. Don't miss your chance to call this amazing house, home!
Location
State MD
County Frederick
Zoning RES
Rooms
Other Rooms Living Room, Dining Room, Primary Bedroom, Bedroom 2, Bedroom 3, Kitchen, Foyer, Recreation Room, Bathroom 2, Primary Bathroom, Half Bath
Interior
Interior Features Carpet, Combination Kitchen/Dining, Dining Area, Family Room Off Kitchen, Floor Plan - Open, Kitchen - Gourmet, Kitchen - Island, Pantry, Primary Bath(s), Sprinkler System, Upgraded Countertops, Walk-in Closet(s), Window Treatments
Hot Water Natural Gas
Heating Heat Pump(s)
Cooling Central A/C
Equipment Built-In Microwave, Dishwasher, Disposal, Oven/Range - Gas, Refrigerator, Stainless Steel Appliances, Washer, Dryer, Water Heater
Fireplace N
Appliance Built-In Microwave, Dishwasher, Disposal, Oven/Range - Gas, Refrigerator, Stainless Steel Appliances, Washer, Dryer, Water Heater
Heat Source Electric
Exterior
Exterior Feature Balcony, Deck(s), Terrace
Garage Garage - Rear Entry
Garage Spaces 2.0
Amenities Available Bike Trail, Club House, Community Center, Picnic Area, Swimming Pool, Tot Lots/Playground
Waterfront N
Water Access N
Accessibility None
Porch Balcony, Deck(s), Terrace
Attached Garage 1
Total Parking Spaces 2
Garage Y
Building
Story 4
Sewer Public Sewer
Water Public
Architectural Style Colonial
Level or Stories 4
Additional Building Above Grade, Below Grade
New Construction N
Schools
Elementary Schools Spring Ridge
Middle Schools Governor Thomas Johnson
High Schools Governor Thomas Johnson
School District Frederick County Public Schools
Others
HOA Fee Include Lawn Maintenance,Pool(s),Snow Removal
Senior Community No
Tax ID 1102594490
Ownership Fee Simple
SqFt Source Assessor
Special Listing Condition Standard
Read Less Info
Want to know what your home might be worth? Contact us for a FREE valuation!

Our team is ready to help you sell your home for the highest possible price ASAP

Bought with Tigidankay A Kamara-Willis • Long & Foster Real Estate, Inc.

Specializing in buyer, seller, tenant, and investor clients. We sell heart, hustle, and a whole lot of homes.
Nettles and Co. is a Philadelphia-based boutique real estate team led by Brittany Nettles. Our mission is to create community by building authentic relationships and making one of the most stressful and intimidating transactions equal parts fun, comfortable, and accessible.






