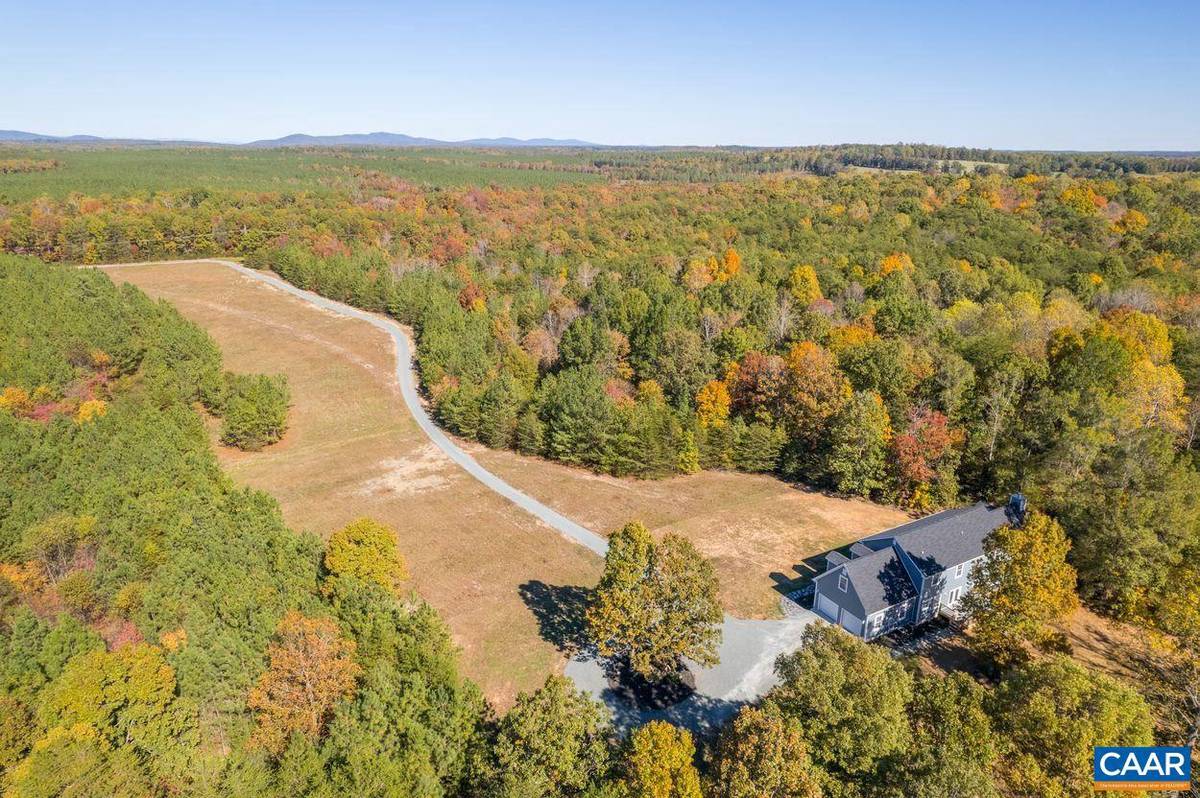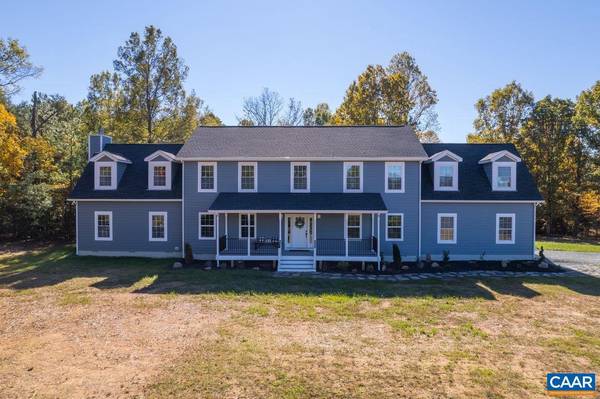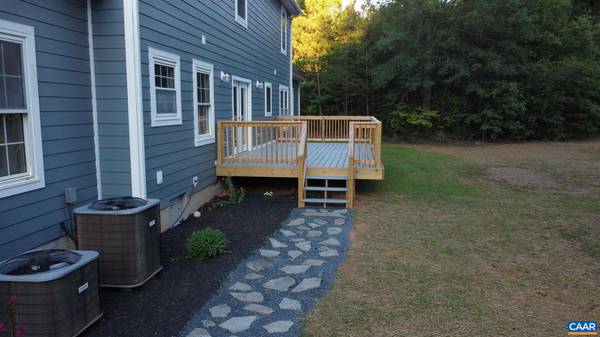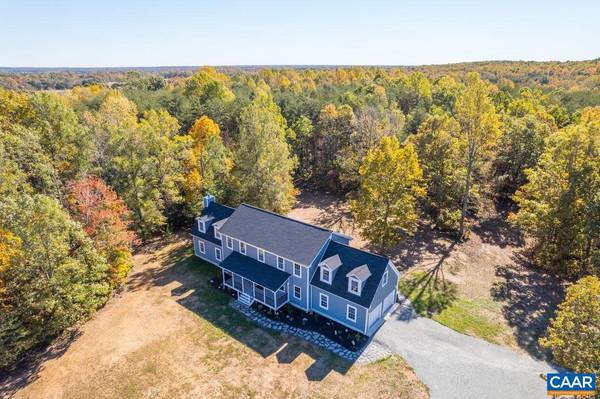$964,500
$839,500
14.9%For more information regarding the value of a property, please contact us for a free consultation.
4 Beds
3 Baths
4,264 SqFt
SOLD DATE : 05/17/2022
Key Details
Sold Price $964,500
Property Type Single Family Home
Sub Type Detached
Listing Status Sold
Purchase Type For Sale
Square Footage 4,264 sqft
Price per Sqft $226
Subdivision Unknown
MLS Listing ID 621394
Sold Date 05/17/22
Style Other
Bedrooms 4
Full Baths 2
Half Baths 1
HOA Y/N N
Abv Grd Liv Area 4,264
Originating Board CAAR
Year Built 1995
Annual Tax Amount $1,665
Tax Year 2021
Lot Size 65.000 Acres
Acres 65.0
Property Description
*PRICE REDUCED* to reflect lower acreage following subdivision. Home is available for purchase on 65 acres or full 120+ acres. This completely renovated 4 bedroom home priced below appraisal is nestled in the foothills of the Blue Ridge Mountains, less than 30 minutes to Charlottesville and less than 10 to downtown Scottsville. Exterior features include new Hardie Plank siding, Trex decking, and a new roof installed in 2021. The bright interior features engineered hardwood floors, stainless steel appliances, and granite counter tops. All major systems replaced including HVAC in 2021. The home sits on a clearing of six acres, fit for a pasture. The forest features a blend of hardwoods and pines at all stages of growth. Marketable timber valued at $60k! A walking trail has been cleared to Rock Castle Creek, the rear border of the property. The land has five division rights and over 2,500 feet of road frontage. No restrictions, no covenants.,Granite Counter,White Cabinets,Wood Cabinets,Fireplace in Family Room
Location
State VA
County Albemarle
Zoning R
Interior
Interior Features Walk-in Closet(s), Attic, Breakfast Area, Kitchen - Eat-In, Pantry, Recessed Lighting
Heating Central, Heat Pump(s)
Cooling Central A/C, Heat Pump(s)
Flooring Carpet, Tile/Brick
Fireplaces Number 1
Equipment Washer/Dryer Hookups Only, Dishwasher, Oven/Range - Electric, Refrigerator
Fireplace Y
Window Features Screens
Appliance Washer/Dryer Hookups Only, Dishwasher, Oven/Range - Electric, Refrigerator
Exterior
Exterior Feature Deck(s), Porch(es)
Garage Garage - Side Entry, Oversized
Amenities Available Extra Storage, Jog/Walk Path
View Pasture, Trees/Woods
Roof Type Composite
Accessibility None
Porch Deck(s), Porch(es)
Garage Y
Building
Lot Description Sloping, Landscaping, Partly Wooded, Secluded
Story 2
Foundation Block
Sewer Septic Exists
Water Well
Architectural Style Other
Level or Stories 2
Additional Building Above Grade, Below Grade
Structure Type 9'+ Ceilings
New Construction N
Schools
Elementary Schools Scottsville
Middle Schools Walton
High Schools Monticello
School District Albemarle County Public Schools
Others
Senior Community No
Ownership Other
Special Listing Condition Standard
Read Less Info
Want to know what your home might be worth? Contact us for a FREE valuation!

Our team is ready to help you sell your home for the highest possible price ASAP

Bought with Default Agent • Default Office

Specializing in buyer, seller, tenant, and investor clients. We sell heart, hustle, and a whole lot of homes.
Nettles and Co. is a Philadelphia-based boutique real estate team led by Brittany Nettles. Our mission is to create community by building authentic relationships and making one of the most stressful and intimidating transactions equal parts fun, comfortable, and accessible.





