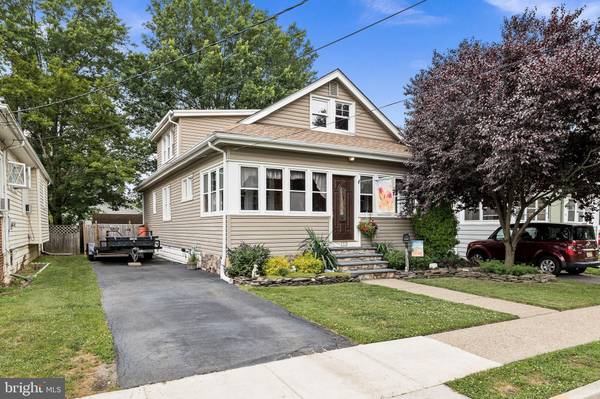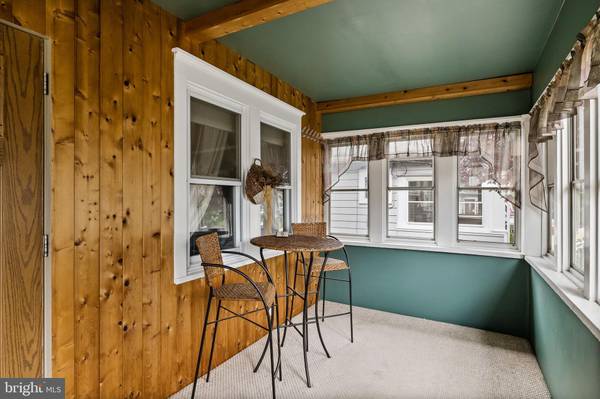$310,000
$314,900
1.6%For more information regarding the value of a property, please contact us for a free consultation.
4 Beds
2 Baths
1,560 SqFt
SOLD DATE : 08/27/2021
Key Details
Sold Price $310,000
Property Type Single Family Home
Sub Type Detached
Listing Status Sold
Purchase Type For Sale
Square Footage 1,560 sqft
Price per Sqft $198
Subdivision Bettlewood
MLS Listing ID NJCD2001566
Sold Date 08/27/21
Style Bungalow
Bedrooms 4
Full Baths 2
HOA Y/N N
Abv Grd Liv Area 1,560
Originating Board BRIGHT
Year Built 1927
Annual Tax Amount $7,736
Tax Year 2020
Lot Size 4,100 Sqft
Acres 0.09
Lot Dimensions 41.00 x 100.00
Property Description
If you're looking for an immaculate 4 bedroom, 2 bathroom home with a finished basement in the Haddon Township school district, your search ends at 113 East Oakland Avenue! This beautiful home sits on a quiet dead end street and offers charming curb appeal with plush perennial gardens in stone lined landscaping beds. When you enter the home you will fall in love with the enclosed porch, spacious living room with wood burning fireplace (with a gorgeous custom mantel) and large formal dining room with oak floors and crown molding. The eat-in kitchen has stone counters, tile flooring, a large breakfast bar and brand new stainless steel appliances. The first floor also offers 2 bedrooms and a full bathroom that has been updated with a custom tile tub surround and tile flooring! The second floor has a flex room (which can be used as an upstairs family room, game room, office, or whatever your heart desires) 2 additional bedrooms, a large walk-in closet and a full bathroom. There is so much additional living space in the basement! Enjoy entertaining in the large finished family room with a surround sound system and a new bar. Yes, the bar TV is included and the bar is positioned to be a wet bar if you chose. The unfinished section is clean, offers plenty of storage, a workshop and laundry area. Looking for a low maintenance backyard, NO PROBLEM! Enjoy the great outdoors while relaxing on the large concrete patio or roasting marshmallows by the fire pit. The mature trees offer amazing shade to this maintenance free turf/stone yard. The fully fenced in yard is NEW cedar fencing and offers lots of character and privacy! There is also a large shed for additional storage. Some updates include: HVAC 2020, Hot water heater 2020, French drain, 200-AMP service, new SS appliances, vinyl siding, newer 10ft wide asphalt driveway and much more. The home is close to all major highways, shops, restaurants, the city, and downtown entertainment! So much to do in this wonderful town not to mention the award winning school district. This property won't last long, so please don't delay. Call the Heather Grasso Team today!
Location
State NJ
County Camden
Area Haddon Twp (20416)
Zoning RES
Rooms
Other Rooms Family Room, 2nd Stry Fam Rm
Basement Partially Finished
Main Level Bedrooms 2
Interior
Hot Water Natural Gas
Heating Forced Air
Cooling Central A/C
Fireplaces Number 1
Fireplaces Type Wood
Equipment Stainless Steel Appliances
Fireplace Y
Appliance Stainless Steel Appliances
Heat Source Natural Gas
Exterior
Waterfront N
Water Access N
Accessibility None
Garage N
Building
Story 1.5
Sewer No Septic System
Water Public
Architectural Style Bungalow
Level or Stories 1.5
Additional Building Above Grade, Below Grade
New Construction N
Schools
Middle Schools William G Rohrer
High Schools Haddon Township H.S.
School District Haddon Township Public Schools
Others
Senior Community No
Tax ID 16-00007 06-00031
Ownership Fee Simple
SqFt Source Assessor
Special Listing Condition Standard
Read Less Info
Want to know what your home might be worth? Contact us for a FREE valuation!

Our team is ready to help you sell your home for the highest possible price ASAP

Bought with Margaret Ward • Lenny Vermaat & Leonard Inc. Realtors Inc

Specializing in buyer, seller, tenant, and investor clients. We sell heart, hustle, and a whole lot of homes.
Nettles and Co. is a Philadelphia-based boutique real estate team led by Brittany Nettles. Our mission is to create community by building authentic relationships and making one of the most stressful and intimidating transactions equal parts fun, comfortable, and accessible.






