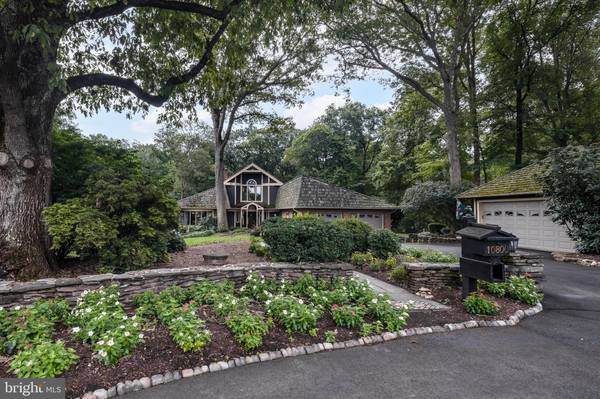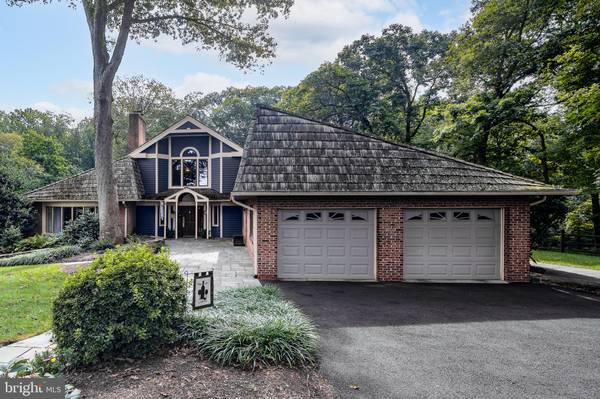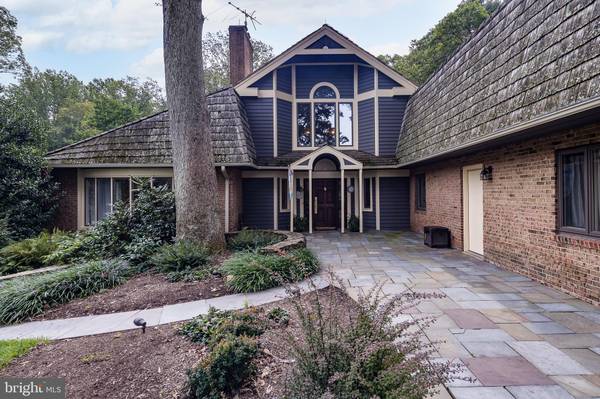$1,450,000
$1,499,900
3.3%For more information regarding the value of a property, please contact us for a free consultation.
4 Beds
6 Baths
5,808 SqFt
SOLD DATE : 02/17/2022
Key Details
Sold Price $1,450,000
Property Type Single Family Home
Sub Type Detached
Listing Status Sold
Purchase Type For Sale
Square Footage 5,808 sqft
Price per Sqft $249
Subdivision Miller Heights
MLS Listing ID VAFX2016732
Sold Date 02/17/22
Style Colonial
Bedrooms 4
Full Baths 5
Half Baths 1
HOA Fees $8/ann
HOA Y/N Y
Abv Grd Liv Area 4,208
Originating Board BRIGHT
Year Built 1967
Annual Tax Amount $12,062
Tax Year 2021
Lot Size 3.129 Acres
Acres 3.13
Property Description
EXPERIENCE A PEACEFUL, EASY FEELING AS YOU APPROACH AND ENTER THIS CHARMING, CUSTOM BUILT HOME ORIGINALLY BUILT BY PROMINENT BUILDER FOR HIS FAMILY! LOCATED AT THE END OF A QUIET CUL DE SAC, THIS FABULOUS 3+ ACRE WOODED SETTING BOASTS MATURE TREES AND LANDSCAPING IN CLOSE-IN OAKTON! HOME IS LARGER THAN APPEARS FROM THE ROAD! AS YOU ENTER THROUGH THE MAHOGANY FRONT DOOR YOU GAIN A FEELING OF STEPPING BACK IN TIME BUT WITH MODERN UPDATES IN A HOME GREAT FOR ENTERTAINING BOTH INSIDE AND OUTSIDE! 2 STORY FOYER WITH PALLADIUM WINDOW, LARGE ROOMS INCLUDING 3 MAIN LEVEL BEDROOMS EACH WITH FULL BATHROOM WITH PRIMARY BEDROOMS ON BOTH THE MAIN AND UPPER LEVELS! SPACIOUS, LIGHT FILLED KITCHEN OFFERS GRANITE COUNTERTOPS AND STAINLESS STEEL APPLIANCES IS OPEN TO WINDOW-FILLED REAR FAMILY ROOM AND WALKS OUT TO DECK! SPACIOUS UPPER LEVEL BEDROOM SUITE OFFERS VAULTED CEILING W PALLADIUM WINDOW, LARGEUPDATED BATHROOM, SITTING AREA, SKYLIGHTS, CUSTOM BUILT-INS AND WALK-IN CLOSET W PRIVATE DECK THAT OVERLOOKS POOL AND WOODS! MUST SEE TO APPRECIATE THE FABULOUS, WOODED BACKYARD SETTING WITH LARGE DECK WITH GAZEBO AND HOT TUB OVERLOOKING HEATED POOL! 2 CAR DETACHED GARAGE IN ADDITION TO 2 CAR ATTACHED GARAGE! SELLERS OWN ADJACENT 1.34 ACRE LOT FOR SALE FOR $700K (VAFX2025926), PLAT IN DOCUMENTS! IF HOUSE PURCHASER DOES NOT BUY LOT THEN IT WILL BE OFFERED FOR SALE SEPARATELY! CURRENTLY HAS A BASEBALL HITTING CAGE! 4 SIDE BRICK EXTERIOR W CEDAR SHAKE ROOF,! 3 FIREPLACES! SOLID WOOD DOORS, MANY CUSTOM FEATURES AND HARDWOOD FLOORS! FINISHED LOWER LEVEL OFFERS EXERCISE ROOM WITH STEAM SHOWER AND HUGE RECREATION ROOM W TRAY CEILING, STONE FPL AND WALKOUTS OUT TO REAR PATIO W BUILT IN GRILL AND POOL AREA! ROOF WAS RESHINGLED IN 2010! SELLERS IN PROCESS OF GETTING SALE CERTIFICATIONS FOR THE WELL AND SEPTIC.LARGE WORKSHOP/STORAGE ROOM! CONVENIENTLY LOCATED NEAR SHOPPING, ROUTES 123 AND 66, METRO, OAKTON HS, FLINT HILL SCHOOL...!
Location
State VA
County Fairfax
Zoning 111
Rooms
Other Rooms Living Room, Dining Room, Primary Bedroom, Bedroom 2, Bedroom 3, Bedroom 4, Kitchen, Family Room, Exercise Room, Laundry, Recreation Room, Bathroom 2, Bathroom 3, Primary Bathroom
Basement Daylight, Partial, Rear Entrance, Walkout Level, Windows, Fully Finished
Main Level Bedrooms 3
Interior
Interior Features Entry Level Bedroom, Family Room Off Kitchen, Floor Plan - Traditional, Formal/Separate Dining Room, Kitchen - Eat-In, Recessed Lighting, Skylight(s), Walk-in Closet(s), Wood Floors
Hot Water Electric
Heating Baseboard - Hot Water, Zoned
Cooling Central A/C, Ceiling Fan(s)
Flooring Hardwood, Carpet
Fireplaces Number 3
Fireplaces Type Brick, Gas/Propane, Mantel(s), Stone
Equipment Cooktop, Dishwasher, Disposal, Dryer - Electric, Exhaust Fan, Freezer, Oven - Double, Refrigerator, Stainless Steel Appliances, Washer, Water Heater, Extra Refrigerator/Freezer
Fireplace Y
Window Features Double Pane,Palladian,Skylights
Appliance Cooktop, Dishwasher, Disposal, Dryer - Electric, Exhaust Fan, Freezer, Oven - Double, Refrigerator, Stainless Steel Appliances, Washer, Water Heater, Extra Refrigerator/Freezer
Heat Source Oil
Exterior
Exterior Feature Deck(s), Patio(s)
Parking Features Garage - Front Entry, Garage Door Opener, Oversized
Garage Spaces 4.0
Pool Heated, In Ground
Water Access N
View Creek/Stream, Trees/Woods
Roof Type Shake
Street Surface Black Top
Accessibility Level Entry - Main
Porch Deck(s), Patio(s)
Road Frontage Public
Attached Garage 2
Total Parking Spaces 4
Garage Y
Building
Lot Description Additional Lot(s), Backs to Trees, Cul-de-sac, Landscaping, Poolside, Premium, Private, Secluded
Story 3
Foundation Concrete Perimeter
Sewer Septic = # of BR
Water Well
Architectural Style Colonial
Level or Stories 3
Additional Building Above Grade, Below Grade
New Construction N
Schools
Elementary Schools Waples Mill
Middle Schools Franklin
High Schools Oakton
School District Fairfax County Public Schools
Others
Pets Allowed N
Senior Community No
Tax ID 0471 03 0026
Ownership Fee Simple
SqFt Source Estimated
Special Listing Condition Standard
Read Less Info
Want to know what your home might be worth? Contact us for a FREE valuation!

Our team is ready to help you sell your home for the highest possible price ASAP

Bought with Jon B DeHart • Keller Williams Realty

Specializing in buyer, seller, tenant, and investor clients. We sell heart, hustle, and a whole lot of homes.
Nettles and Co. is a Philadelphia-based boutique real estate team led by Brittany Nettles. Our mission is to create community by building authentic relationships and making one of the most stressful and intimidating transactions equal parts fun, comfortable, and accessible.






