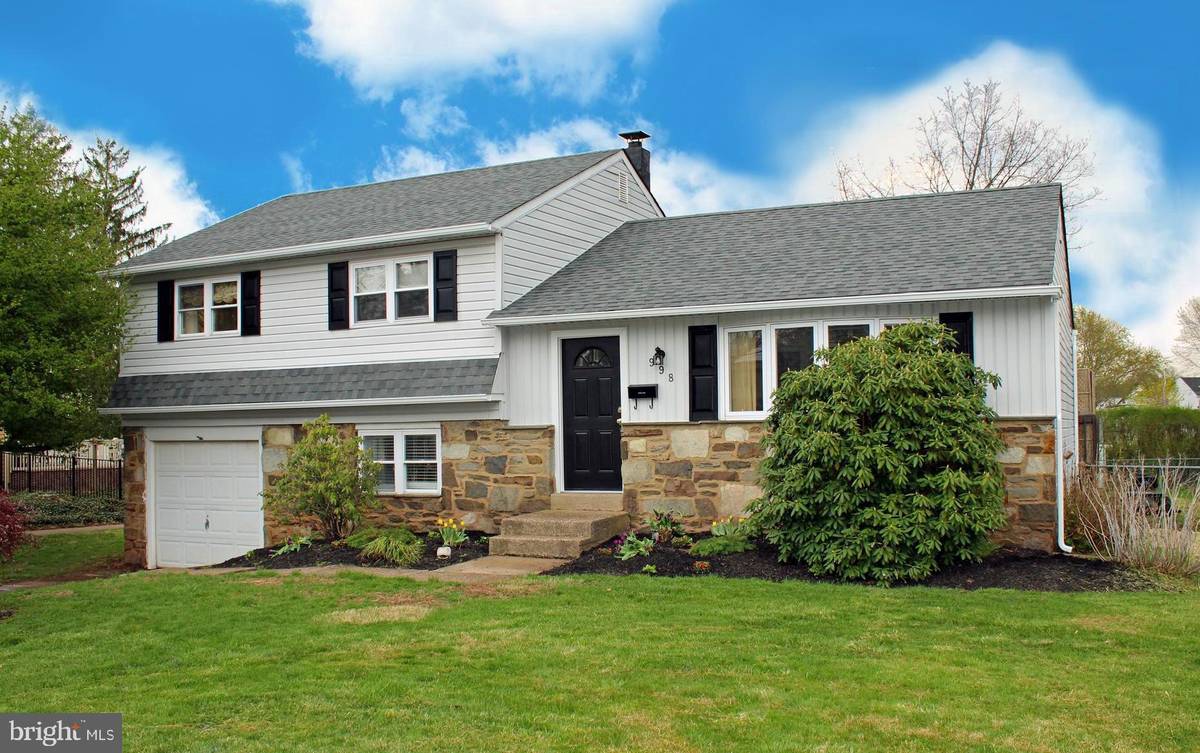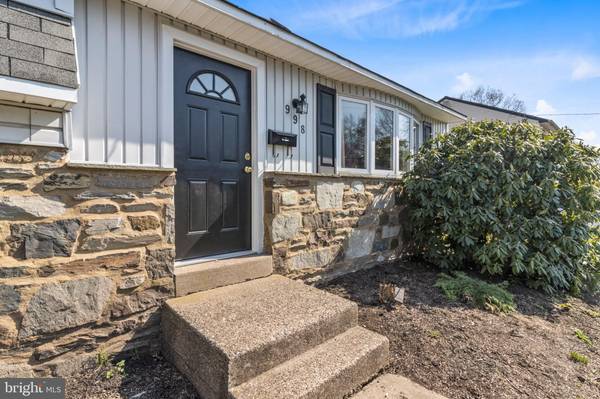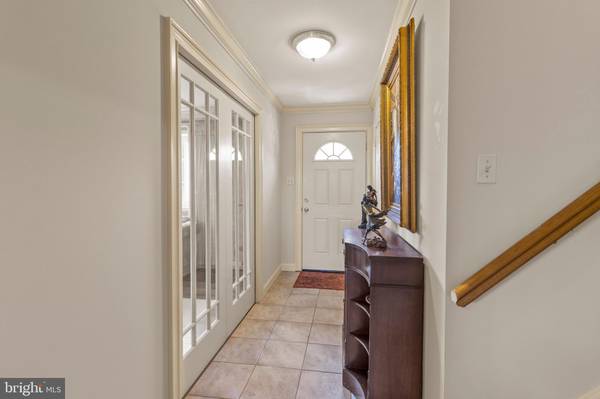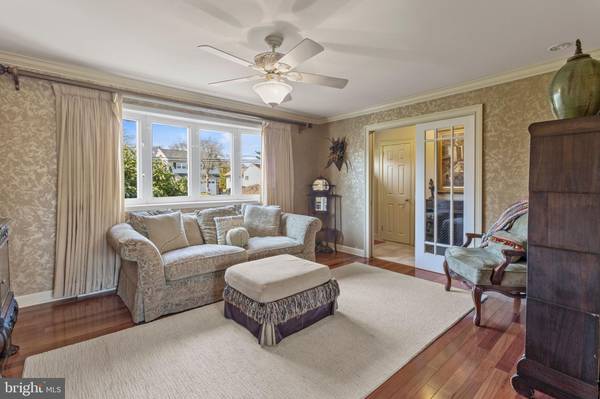$420,000
$395,000
6.3%For more information regarding the value of a property, please contact us for a free consultation.
3 Beds
2 Baths
1,509 SqFt
SOLD DATE : 06/18/2021
Key Details
Sold Price $420,000
Property Type Single Family Home
Sub Type Detached
Listing Status Sold
Purchase Type For Sale
Square Footage 1,509 sqft
Price per Sqft $278
Subdivision Glen View Park
MLS Listing ID PABU522892
Sold Date 06/18/21
Style Split Level
Bedrooms 3
Full Baths 1
Half Baths 1
HOA Y/N N
Abv Grd Liv Area 1,509
Originating Board BRIGHT
Year Built 1967
Annual Tax Amount $4,458
Tax Year 2020
Lot Size 10,125 Sqft
Acres 0.23
Lot Dimensions 75.00 x 135.00
Property Description
Welcome home to 998 Howard Road in the wonderful Glen View Park neighborhood of Warminster. This 3-bedroom split level home with a one-car garage has everything to offer. The Foyer is very welcoming with a coat closet, tiled floor and designer trim that runs the entire first floor. Pocket french doors lead you into the Living room with a beautiful bay window and gorgeous Santos Mahogany hard wood floors that flow into the Dining Room. Dining room is perfect for all your family meals and has a lovely view of the Backyard. Exit out the slider door onto the sunny Deck that overlooks the spacious fenced-in Backyard with a pad plus electric for a hot tub. The Kitchen has been updated with new LG stainless steel appliances, custom cherry cabinets, moveable island, and tiled floor. Make your way to the upper level, with new carpeting on the stairs, hallway and in 2 of the bedrooms. The Primary bedroom has 2 large closets with organizers perfect for all your clothing. Two additional bedrooms and a full Hall bath with tub/shower combo complete upstairs. Down the steps to the lower level, an additional 300+ sq ft of living space awaits you. Relax in the Family room with a sun-filled window and new COREtec vinyl flooring that flows into the hallways. The two large hallway closets provide ample storage and the large Laundry room has lots of cabinetry and access to the Garage. The updated Powder room is perfectly situated next to the downstairs door that opens to the Backyard. Lower level could easily be converted into an in-law suite. New roof, gutters and down spouts have recently been installed. A gas line is run for a fireplace, outdoor grill or A/C if the new owner desires. The walls and trim have been painted throughout and the home is ready for its new owners. Plus, there is a one-year home warranty included in the sale. Dont miss out on this great home located near shopping, restaurants, and all major routes, while nestled in a well-established neighborhood! **Showings begin Friday, April 16**
Location
State PA
County Bucks
Area Warminster Twp (10149)
Zoning R2
Rooms
Other Rooms Living Room, Dining Room, Primary Bedroom, Bedroom 3, Kitchen, Family Room, Laundry, Bathroom 2, Full Bath, Half Bath
Basement Daylight, Full
Interior
Hot Water Natural Gas
Heating Forced Air
Cooling Window Unit(s)
Fireplace N
Heat Source Natural Gas
Laundry Lower Floor
Exterior
Exterior Feature Deck(s)
Garage Garage - Front Entry
Garage Spaces 3.0
Waterfront N
Water Access N
Roof Type Pitched,Shingle
Accessibility None
Porch Deck(s)
Attached Garage 1
Total Parking Spaces 3
Garage Y
Building
Story 3
Sewer Public Sewer
Water Public
Architectural Style Split Level
Level or Stories 3
Additional Building Above Grade, Below Grade
New Construction N
Schools
Elementary Schools Mcdonald
Middle Schools Log College
High Schools William Tennent
School District Centennial
Others
Pets Allowed Y
Senior Community No
Tax ID 49-013-157
Ownership Fee Simple
SqFt Source Assessor
Acceptable Financing Cash, Conventional
Horse Property N
Listing Terms Cash, Conventional
Financing Cash,Conventional
Special Listing Condition Standard
Pets Description No Pet Restrictions
Read Less Info
Want to know what your home might be worth? Contact us for a FREE valuation!

Our team is ready to help you sell your home for the highest possible price ASAP

Bought with Matthew J Albright • Re/Max One Realty

Specializing in buyer, seller, tenant, and investor clients. We sell heart, hustle, and a whole lot of homes.
Nettles and Co. is a Philadelphia-based boutique real estate team led by Brittany Nettles. Our mission is to create community by building authentic relationships and making one of the most stressful and intimidating transactions equal parts fun, comfortable, and accessible.






