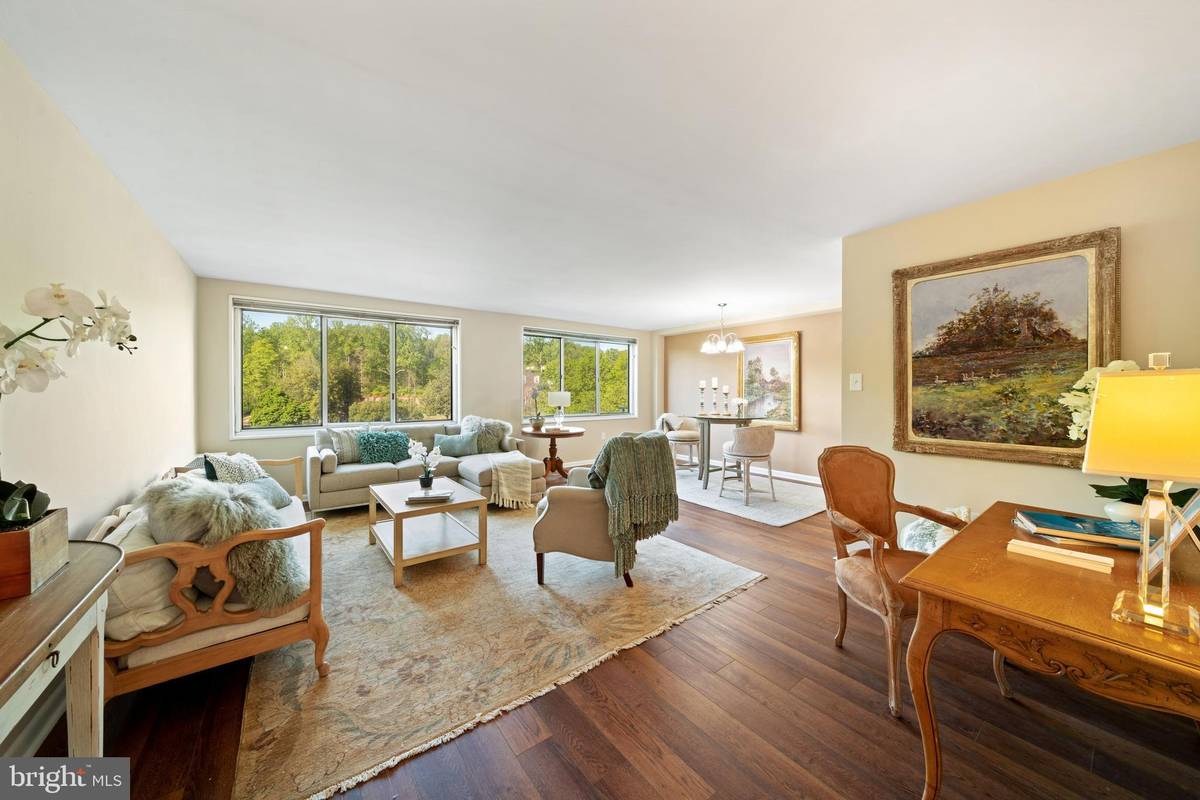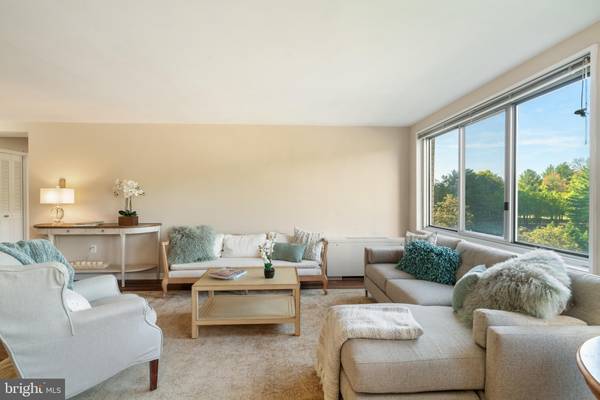$175,000
$175,000
For more information regarding the value of a property, please contact us for a free consultation.
1 Bed
1 Bath
844 SqFt
SOLD DATE : 07/28/2021
Key Details
Sold Price $175,000
Property Type Condo
Sub Type Condo/Co-op
Listing Status Sold
Purchase Type For Sale
Square Footage 844 sqft
Price per Sqft $207
Subdivision Grosvenor Park
MLS Listing ID MDMC755976
Sold Date 07/28/21
Style Contemporary
Bedrooms 1
Full Baths 1
Condo Fees $675/mo
HOA Y/N N
Abv Grd Liv Area 844
Originating Board BRIGHT
Year Built 1964
Annual Tax Amount $1,996
Tax Year 2021
Property Description
OPEN HOUSE - Sunday, June 6th from 12pm to 2pm. - - Bask in the sunlight in this beautiful, open plan western exposure unit in Grosvenor Park building 1. Just updated with new LVP flooring and paint. Spacious bedroom, huge walk-in storage closet, Living, dining, and home office areas and a wall of windows to let in the afternoon sun. The building offers a 24-hour front desk, gym, roof deck, party room, pool, covered and open space picnic and grill areas, two tennis courts, two basketball hoops, and plenty of parking. It shares a 20 acre park with the other Grosvenor Park buildings that includes multiple lakes with a cascading stream connecting them, walking paths and trails, and direct access to Grosvenor/Strathmore metro station. A community market and grocery is in the next building. A stop for Rideon bus route 6 is just 100ft from the building entrance. All utilities included in condo fee. Permit parking for up to 3 vehicles plus guests and garage spots are currently for sale for $7-9k.
Location
State MD
County Montgomery
Zoning R10
Rooms
Other Rooms Living Room, Dining Room, Kitchen, Bedroom 1
Main Level Bedrooms 1
Interior
Interior Features Floor Plan - Open, Dining Area, Kitchen - Galley, Walk-in Closet(s)
Hot Water Electric
Heating Radiant
Cooling Multi Units, Ductless/Mini-Split
Equipment Built-In Microwave, Cooktop, Oven - Wall, Refrigerator, Dishwasher
Furnishings No
Fireplace N
Appliance Built-In Microwave, Cooktop, Oven - Wall, Refrigerator, Dishwasher
Heat Source Electric
Laundry Shared, Common
Exterior
Exterior Feature Roof
Garage Spaces 3.0
Amenities Available Basketball Courts, Bike Trail, Club House, Exercise Room, Elevator, Fitness Center, Hot tub, Jog/Walk Path, Lake, Laundry Facilities, Meeting Room, Party Room, Pool - Outdoor, Tennis Courts, Tot Lots/Playground
Water Access N
Accessibility Elevator
Porch Roof
Total Parking Spaces 3
Garage N
Building
Story 1
Unit Features Hi-Rise 9+ Floors
Sewer Public Sewer
Water Public
Architectural Style Contemporary
Level or Stories 1
Additional Building Above Grade, Below Grade
New Construction N
Schools
Elementary Schools Ashburton
Middle Schools North Bethesda
High Schools Walter Johnson
School District Montgomery County Public Schools
Others
Pets Allowed Y
HOA Fee Include A/C unit(s),Air Conditioning,Common Area Maintenance,Electricity,Gas,Heat,Pool(s),Sewer,Trash,Water
Senior Community No
Tax ID 160401579427
Ownership Condominium
Security Features Desk in Lobby,24 hour security
Acceptable Financing Conventional, FHA
Horse Property N
Listing Terms Conventional, FHA
Financing Conventional,FHA
Special Listing Condition Standard
Pets Description Size/Weight Restriction
Read Less Info
Want to know what your home might be worth? Contact us for a FREE valuation!

Our team is ready to help you sell your home for the highest possible price ASAP

Bought with Megan A. Cardenas • Nitro Realty

Specializing in buyer, seller, tenant, and investor clients. We sell heart, hustle, and a whole lot of homes.
Nettles and Co. is a Philadelphia-based boutique real estate team led by Brittany Nettles. Our mission is to create community by building authentic relationships and making one of the most stressful and intimidating transactions equal parts fun, comfortable, and accessible.






