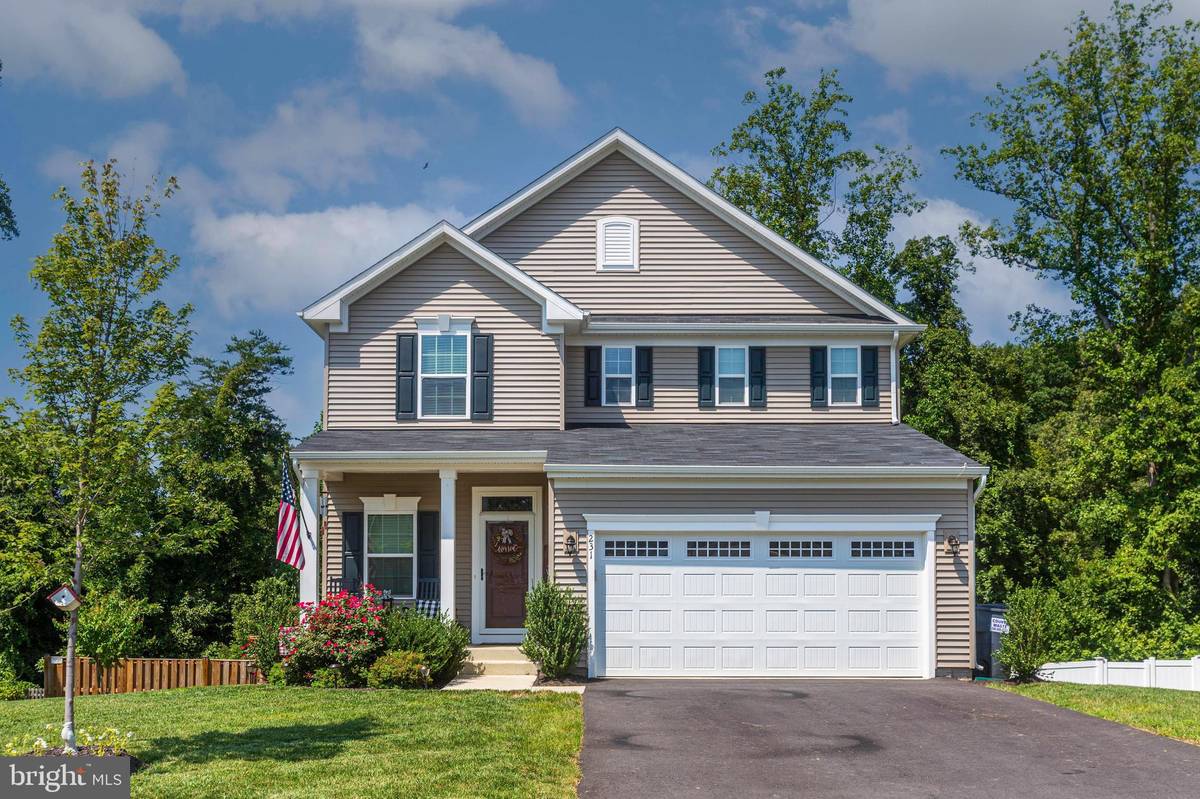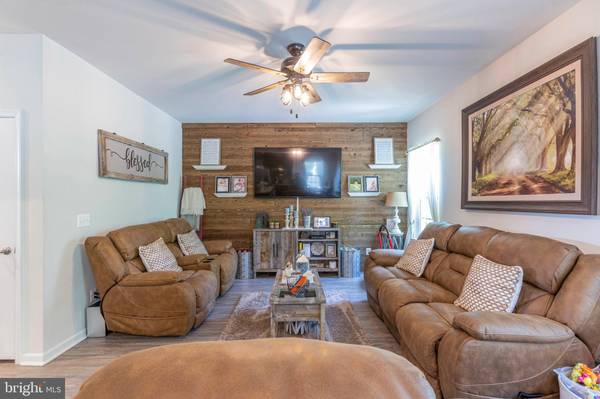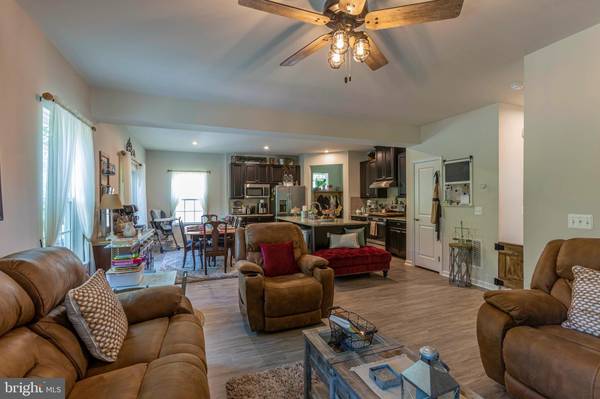$484,000
$510,000
5.1%For more information regarding the value of a property, please contact us for a free consultation.
5 Beds
4 Baths
2,700 SqFt
SOLD DATE : 09/20/2021
Key Details
Sold Price $484,000
Property Type Single Family Home
Sub Type Detached
Listing Status Sold
Purchase Type For Sale
Square Footage 2,700 sqft
Price per Sqft $179
Subdivision Courthouse Manor
MLS Listing ID VAST2002392
Sold Date 09/20/21
Style Colonial
Bedrooms 5
Full Baths 3
Half Baths 1
HOA Fees $110/mo
HOA Y/N Y
Abv Grd Liv Area 1,812
Originating Board BRIGHT
Year Built 2019
Annual Tax Amount $3,464
Tax Year 2021
Lot Size 8,581 Sqft
Acres 0.2
Property Description
Why Build, Why Wait ? This house is better than new and very well maintained . Built in 2019. This beautiful 5 bedroom 3.5 bathroom with 2 car garage house feels like home as soon as you walk inside. The kitchen offers a gorgeous oversized island and stainless steel appliances. From the kitchen/dining area you can step out onto the large deck that leads to the back yard. The laundry room is located upstairs on the bedroom level, The fully finished walk out basement offers a family room, one bedroom, a full bath and an additional room that could be used as an office or playroom with a second washer and dryer pair. Entertain your friends and family in the gorgeous backyard with a large covered stamped concrete patio or you could relax while sitting by the fire pit watching the kids play inside the adorable custom built playhouse and on the swing set. Also in backyard you will find a storage shed and 2 raised garden beds. The backyard is fully fenced and backs to woods. Both the front and back yard have a new Rain Bird irrigation sprinkler system installed. This home is in the ideal location, convenient to everything including Stafford Hospital, Quantico, shopping, restaurants, schools, parks, Brooke VRE train station and you're a short drive to I95.
Location
State VA
County Stafford
Zoning R1
Rooms
Other Rooms Living Room, Primary Bedroom, Bedroom 2, Bedroom 3, Bedroom 4, Bedroom 5, Kitchen, Family Room, Bonus Room
Basement Fully Finished
Interior
Interior Features Carpet, Ceiling Fan(s), Combination Kitchen/Dining, Family Room Off Kitchen, Floor Plan - Open, Kitchen - Island, Upgraded Countertops, Walk-in Closet(s)
Hot Water Natural Gas
Heating Heat Pump(s)
Cooling Central A/C
Equipment Refrigerator, Icemaker, Stove, Built-In Microwave, Dishwasher, Disposal, Washer, Dryer, Water Heater
Fireplace N
Appliance Refrigerator, Icemaker, Stove, Built-In Microwave, Dishwasher, Disposal, Washer, Dryer, Water Heater
Heat Source Natural Gas
Exterior
Garage Garage - Front Entry
Garage Spaces 2.0
Waterfront N
Water Access N
Accessibility None
Attached Garage 2
Total Parking Spaces 2
Garage Y
Building
Story 3
Sewer Public Sewer
Water Public
Architectural Style Colonial
Level or Stories 3
Additional Building Above Grade, Below Grade
New Construction N
Schools
School District Stafford County Public Schools
Others
Senior Community No
Tax ID 30VV 13
Ownership Fee Simple
SqFt Source Assessor
Acceptable Financing Cash, Conventional, FHA, VA
Listing Terms Cash, Conventional, FHA, VA
Financing Cash,Conventional,FHA,VA
Special Listing Condition Standard
Read Less Info
Want to know what your home might be worth? Contact us for a FREE valuation!

Our team is ready to help you sell your home for the highest possible price ASAP

Bought with angel ismaell perez • Berkshire Hathaway HomeServices PenFed Realty

Specializing in buyer, seller, tenant, and investor clients. We sell heart, hustle, and a whole lot of homes.
Nettles and Co. is a Philadelphia-based boutique real estate team led by Brittany Nettles. Our mission is to create community by building authentic relationships and making one of the most stressful and intimidating transactions equal parts fun, comfortable, and accessible.






