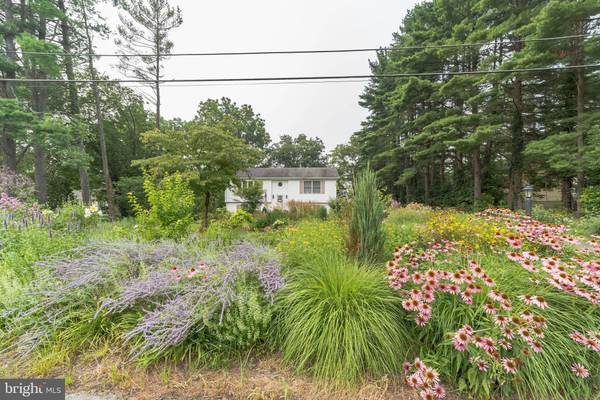$311,000
$300,000
3.7%For more information regarding the value of a property, please contact us for a free consultation.
4 Beds
2 Baths
2,115 SqFt
SOLD DATE : 09/13/2021
Key Details
Sold Price $311,000
Property Type Single Family Home
Sub Type Detached
Listing Status Sold
Purchase Type For Sale
Square Footage 2,115 sqft
Price per Sqft $147
Subdivision Octoraro Lakes
MLS Listing ID MDCC2000844
Sold Date 09/13/21
Style Split Foyer
Bedrooms 4
Full Baths 2
HOA Fees $3/ann
HOA Y/N Y
Abv Grd Liv Area 1,425
Originating Board BRIGHT
Year Built 2000
Annual Tax Amount $2,584
Tax Year 2020
Lot Size 0.370 Acres
Acres 0.37
Property Description
Rarely available 4BR/2BA in Octoraro Lakes, offering a Tremendous 1st floor Great Room addition with lots of natural light and a huge wall of windows with beautiful open & extended views . This home has a spacious, open floor plan, ideal for entertaining, with extensive Custom Millwork and Built-ins, Great Room Bar, Wainscoting, and Interior Trim Features. Freshly Painted & has many Recent Updates including High Performance HWH New 2018, Stainless Kitchen Appliances New 2014, 1 1/2 ton HVAC for Great Room New 2013 + 3 ton HVAC for whole house New 2021, Well Surge Tank New 2018, Garage Roof New 2018, Well Pump replaced 2015 & New Carpeting Fall 2017. This home is ready to move in & enjoy offering an extensive landscaped front yard, rear deck with pergola and a detached 1 car garage! Community offers Entertaining Pavilion for your private functions, walking trails & pond for your angler interests. HOA fee only $40 per year
Location
State MD
County Cecil
Zoning RR
Rooms
Other Rooms Dining Room, Bedroom 2, Bedroom 3, Bedroom 4, Kitchen, Den, Foyer, Bedroom 1, Great Room, Bathroom 1, Bathroom 2
Main Level Bedrooms 2
Interior
Interior Features Built-Ins, Breakfast Area, Attic, Carpet, Ceiling Fan(s), Crown Moldings, Dining Area, Family Room Off Kitchen, Floor Plan - Open, Wainscotting, Recessed Lighting, Bar, Chair Railings, Combination Kitchen/Dining, Kitchen - Eat-In, Kitchen - Island, Kitchen - Table Space, Attic/House Fan, Wood Stove
Hot Water Electric
Heating Heat Pump - Oil BackUp
Cooling Central A/C, Ceiling Fan(s)
Flooring Carpet, Ceramic Tile, Laminated
Equipment Oven/Range - Electric, Refrigerator, Microwave, Dishwasher, Disposal, Icemaker, Washer, Dryer
Fireplace N
Window Features Bay/Bow
Appliance Oven/Range - Electric, Refrigerator, Microwave, Dishwasher, Disposal, Icemaker, Washer, Dryer
Heat Source Electric, Oil, Wood
Laundry Lower Floor
Exterior
Exterior Feature Deck(s)
Parking Features Additional Storage Area, Garage - Front Entry, Garage Door Opener, Oversized
Garage Spaces 5.0
Utilities Available Cable TV Available
Amenities Available Jog/Walk Path, Water/Lake Privileges, Other
Water Access N
View Panoramic, Scenic Vista, Trees/Woods
Roof Type Asphalt
Street Surface Black Top
Accessibility None
Porch Deck(s)
Total Parking Spaces 5
Garage Y
Building
Lot Description Backs to Trees, Front Yard, Level, Rear Yard
Story 2
Sewer On Site Septic
Water Well
Architectural Style Split Foyer
Level or Stories 2
Additional Building Above Grade, Below Grade
Structure Type Vaulted Ceilings,9'+ Ceilings
New Construction N
Schools
Elementary Schools Rising Sun
Middle Schools Rising Sun
High Schools Rising Sun
School District Cecil County Public Schools
Others
Pets Allowed Y
Senior Community No
Tax ID 0808005362
Ownership Fee Simple
SqFt Source Estimated
Acceptable Financing Conventional, FHA, VA, USDA
Horse Property N
Listing Terms Conventional, FHA, VA, USDA
Financing Conventional,FHA,VA,USDA
Special Listing Condition Standard
Pets Description Cats OK, Dogs OK
Read Less Info
Want to know what your home might be worth? Contact us for a FREE valuation!

Our team is ready to help you sell your home for the highest possible price ASAP

Bought with Christine Cullison • Revol Real Estate, LLC

Specializing in buyer, seller, tenant, and investor clients. We sell heart, hustle, and a whole lot of homes.
Nettles and Co. is a Philadelphia-based boutique real estate team led by Brittany Nettles. Our mission is to create community by building authentic relationships and making one of the most stressful and intimidating transactions equal parts fun, comfortable, and accessible.






