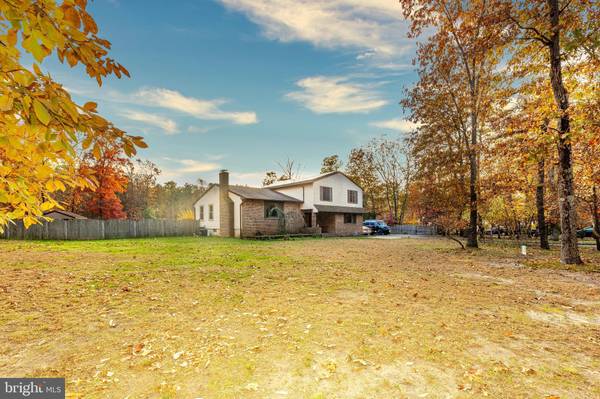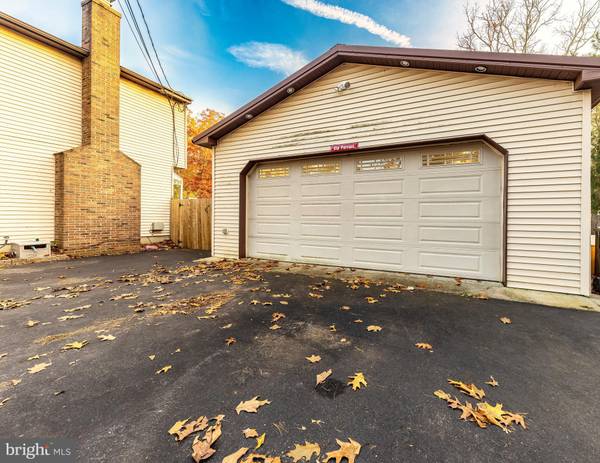$375,000
$350,000
7.1%For more information regarding the value of a property, please contact us for a free consultation.
3 Beds
3 Baths
2,884 SqFt
SOLD DATE : 01/06/2022
Key Details
Sold Price $375,000
Property Type Single Family Home
Sub Type Detached
Listing Status Sold
Purchase Type For Sale
Square Footage 2,884 sqft
Price per Sqft $130
Subdivision None Available
MLS Listing ID NJCD2011368
Sold Date 01/06/22
Style Split Level
Bedrooms 3
Full Baths 2
Half Baths 1
HOA Y/N N
Abv Grd Liv Area 2,884
Originating Board BRIGHT
Year Built 1970
Annual Tax Amount $9,557
Tax Year 2021
Lot Size 1.088 Acres
Acres 1.09
Lot Dimensions 158.00 x 300.00
Property Description
Welcome to 1029 Atsion rd! Featuring almost 3000 sq ft with 3 Bedrooms 2.5 baths situated on a wooded 1 acre lot with an oversized 4 car garage and 4 post car lift!! Walking into the front door you in a large tiled foyer that leads to a huge Living room with cathedral ceilings a brick wood burning fireplace as well as beautiful hardwood floors that run into the formal dining room! Upgraded newer custom kitchen with light cherry cabinets featuring soft close drawers and doors ,Granite tops and stainless appliances. Tile flooring that leads to a large bright sunroom that has its own hvac system.. lower level has a generously sized Family room with another brick fireplace to keep things cozy while relaxing on a cold night ! A large bonus room is just off the family room through the french doors that could be a bedroom or large media room with addition plumbing available for a wet bar. Updated powder room with new vanity and tile floor. Now down to the finished basement which is huge! and makes the perfect kids play room or man cave with tons of extra room!
The top floor features 3 large bedrooms and 2 full baths and plenty of closet space.
Other additional features are a solar system that makes the electric bill close to nothing! a huge backyard with a small barn for lawn equipment and 2 sheds one that's already set up as a "she Shed" a must see place to escape! Extra large driveway that has been expanded for larger truck parking . Do Not wait on this one ! it will not last long at this price and features!
Location
State NJ
County Camden
Area Waterford Twp (20435)
Zoning RR
Rooms
Basement Fully Finished
Main Level Bedrooms 3
Interior
Interior Features Breakfast Area, Ceiling Fan(s), Dining Area, Family Room Off Kitchen, Floor Plan - Open, Kitchen - Gourmet, Upgraded Countertops, Water Treat System, Wood Floors, Crown Moldings, Pantry
Hot Water Natural Gas
Heating Baseboard - Hot Water
Cooling Central A/C
Flooring Carpet, Ceramic Tile, Hardwood
Fireplaces Number 2
Fireplaces Type Brick, Wood
Fireplace Y
Heat Source Natural Gas
Exterior
Garage Garage - Front Entry, Garage Door Opener, Oversized
Garage Spaces 4.0
Waterfront N
Water Access N
Accessibility None
Total Parking Spaces 4
Garage Y
Building
Lot Description Backs to Trees, Level, Partly Wooded
Story 4
Foundation Block
Sewer On Site Septic
Water Well
Architectural Style Split Level
Level or Stories 4
Additional Building Above Grade, Below Grade
New Construction N
Schools
High Schools Hammonton H.S.
School District Waterford Township Public Schools
Others
Senior Community No
Tax ID 35-05801-00022
Ownership Fee Simple
SqFt Source Assessor
Special Listing Condition Standard
Read Less Info
Want to know what your home might be worth? Contact us for a FREE valuation!

Our team is ready to help you sell your home for the highest possible price ASAP

Bought with Morgan Lee DiVello • Weichert Realtors-Cherry Hill

Specializing in buyer, seller, tenant, and investor clients. We sell heart, hustle, and a whole lot of homes.
Nettles and Co. is a Philadelphia-based boutique real estate team led by Brittany Nettles. Our mission is to create community by building authentic relationships and making one of the most stressful and intimidating transactions equal parts fun, comfortable, and accessible.






