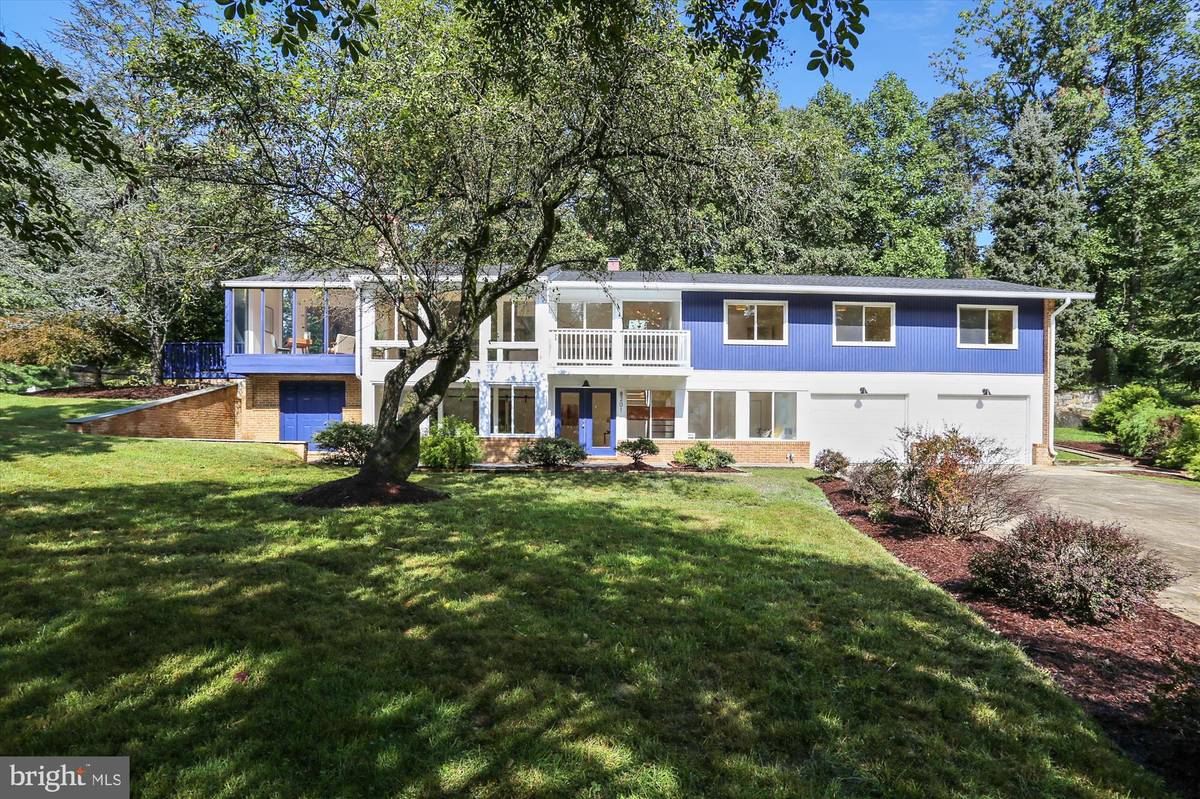$1,458,400
$1,400,000
4.2%For more information regarding the value of a property, please contact us for a free consultation.
4 Beds
4 Baths
3,513 SqFt
SOLD DATE : 11/12/2021
Key Details
Sold Price $1,458,400
Property Type Single Family Home
Sub Type Detached
Listing Status Sold
Purchase Type For Sale
Square Footage 3,513 sqft
Price per Sqft $415
Subdivision Carderock Springs
MLS Listing ID MDMC2017520
Sold Date 11/12/21
Style Mid-Century Modern
Bedrooms 4
Full Baths 3
Half Baths 1
HOA Y/N N
Abv Grd Liv Area 2,713
Originating Board BRIGHT
Year Built 1963
Annual Tax Amount $11,150
Tax Year 2021
Lot Size 0.504 Acres
Acres 0.5
Property Description
Wow! Just renovated throughout. Expanded Overlook design in the heart of Carderock Springs. Walking distance to Carderock Springs Swimm and Tennis Club and to Carderock Springs Elementary School.
4 bed ++ | 3.5 bath | 3,500 sq ft of mid-century modern open floor plan flooded with natural light across two levels on 1/2 acre corner lot.
The main level - featuring hardwood floor throughout - offers the living room with a wood burning fireplace, the dining area, a den / office, the chef kitchen, the primary bedroom suite, two bedrooms, a hallway bathroom, a powder room and a mudroom / laundry (one of two). The surrounding stone patio is ideal for entertaining.
Chefs will love the large open kitchen with expansive island and quartz countertops and backsplash, equipped with KitchenAid appliances and a beverage center.
The generous primary bedroom suite comprises dual walk-in closets and a luxury bathroom with rain shower under a skylight.
The full light lower level offers a recreational room with another wood burning fireplace, a large bedroom, a hallway bathroom, an exercise room and another finished laundry with additional storage space.
The oversized two garages host the electrical panel for easy future Electric Vehicle hook-up and provide ample extra storage.
Carderock Springs appearson the National Register of Historic Placesas a prime example of Mid-Century Modern / Situated Modernism Architecture. Built between 1962 and 1966, the homes were designed by local modernist architectural firm Keys, Lethbridge and Condon, and developed by Edmund Bennett.
Membership to the popular pool and tennis club convey ($1,500 activation fee plus annual dues).
Owner is real estate agent.
Location
State MD
County Montgomery
Zoning R200
Rooms
Other Rooms Living Room, Dining Room, Primary Bedroom, Bedroom 2, Bedroom 3, Bedroom 4, Kitchen, Den, Exercise Room, Laundry, Mud Room, Recreation Room, Bathroom 3, Primary Bathroom, Full Bath, Half Bath
Basement Daylight, Full, Fully Finished, Full, Garage Access, Interior Access, Outside Entrance
Main Level Bedrooms 3
Interior
Interior Features Combination Dining/Living, Floor Plan - Open, Kitchen - Gourmet, Kitchen - Island, Recessed Lighting, Skylight(s), Upgraded Countertops, Walk-in Closet(s), Wood Floors
Hot Water Natural Gas
Heating Forced Air
Cooling Central A/C
Flooring Hardwood, Luxury Vinyl Plank
Fireplaces Number 2
Equipment Stainless Steel Appliances, Dishwasher, Disposal, Cooktop, Microwave, Oven - Wall, Range Hood, Refrigerator, Icemaker, Freezer
Window Features Skylights
Appliance Stainless Steel Appliances, Dishwasher, Disposal, Cooktop, Microwave, Oven - Wall, Range Hood, Refrigerator, Icemaker, Freezer
Heat Source Natural Gas
Laundry Hookup, Main Floor, Lower Floor
Exterior
Exterior Feature Patio(s), Deck(s)
Garage Oversized, Additional Storage Area, Garage Door Opener, Inside Access
Garage Spaces 6.0
Waterfront N
Water Access N
Roof Type Architectural Shingle
Accessibility None
Porch Patio(s), Deck(s)
Attached Garage 2
Total Parking Spaces 6
Garage Y
Building
Lot Description Corner
Story 2
Foundation Concrete Perimeter, Brick/Mortar
Sewer Public Sewer
Water Public
Architectural Style Mid-Century Modern
Level or Stories 2
Additional Building Above Grade, Below Grade
New Construction N
Schools
Elementary Schools Carderock Springs
Middle Schools Thomas W. Pyle
High Schools Walt Whitman
School District Montgomery County Public Schools
Others
Senior Community No
Tax ID 161000874764
Ownership Fee Simple
SqFt Source Assessor
Special Listing Condition Standard
Read Less Info
Want to know what your home might be worth? Contact us for a FREE valuation!

Our team is ready to help you sell your home for the highest possible price ASAP

Bought with Aftabjan M Khan • Redfin Corporation

Specializing in buyer, seller, tenant, and investor clients. We sell heart, hustle, and a whole lot of homes.
Nettles and Co. is a Philadelphia-based boutique real estate team led by Brittany Nettles. Our mission is to create community by building authentic relationships and making one of the most stressful and intimidating transactions equal parts fun, comfortable, and accessible.






