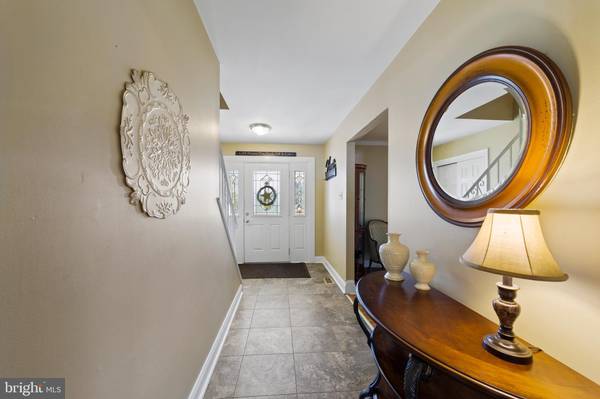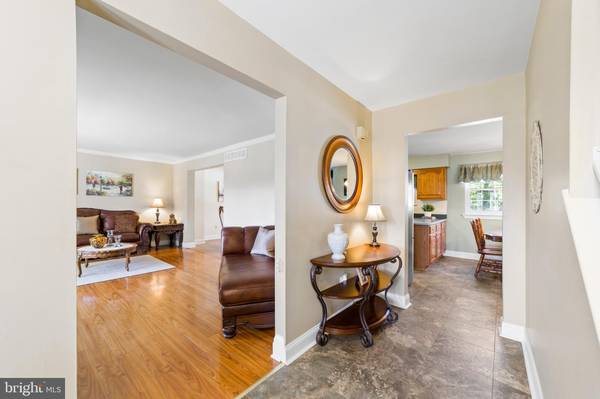$378,000
$320,000
18.1%For more information regarding the value of a property, please contact us for a free consultation.
4 Beds
3 Baths
2,327 SqFt
SOLD DATE : 06/24/2021
Key Details
Sold Price $378,000
Property Type Single Family Home
Sub Type Detached
Listing Status Sold
Purchase Type For Sale
Square Footage 2,327 sqft
Price per Sqft $162
Subdivision Wedgewood Farms
MLS Listing ID NJGL275048
Sold Date 06/24/21
Style Colonial
Bedrooms 4
Full Baths 2
Half Baths 1
HOA Y/N N
Abv Grd Liv Area 2,327
Originating Board BRIGHT
Year Built 1978
Annual Tax Amount $8,401
Tax Year 2020
Lot Dimensions 70.00 x 130.00
Property Description
Welcome Home! Located in the desirable Wedgewood Farms development, this lovely Greenbriar II model may just be the one youve been waiting for. As you pull up the driveway, you will be delighted by the homes charming curb appeal. Traditional black shutters and a brick accent wall stand out against the crisp, white vinyl siding in a timeless combination of colors and materials. A covered front porch, bordered by a bed of neatly lined shrubs, creates an inviting entry space to welcome family and guests while amplifying the attractive look of this homes exterior. Inside, the classic side-hall colonial floorplan beckons visitors past the formal living room and into the heart of the home- the eat-in kitchen. Designed to accommodate both meal prep and casual dining, oak cabinets wrap around the kitchen workspace and create an L shaped peninsula that adds more counter space, storage, and functionality to the layout while still leaving room for a dining table. The kitchen has been recently outfitted with brand new stainless steel appliances that any new owner is sure to appreciate. For more formal entertaining, the dining room conveniently sits adjacent to the kitchen and adjoining the living room. Stepping down from the kitchen is the sunken family room with rustic exposed wood ceiling beams. The focal point of the room is the striking brick wall that surrounds the fireplace and hearth- making this comfortable room the perfect spot for cozying up on chilly nights. A sliding glass door leads to the fenced-in backyard complete with paver patio for outdoor dining and enjoyment. Situated on a spacious lot that backs up to the Bethel Run conservation tract, this property offers tree-lined views, as well as, space and privacy from neighbors. Completing the main floor of the home is the powder room, laundry/mudroom, and interior access to the 2-car garage. Heading upstairs to the second floor you will find the large master suite with updated full bath and oversized walk-in closet. The three additional bedrooms are all generously-sized and offer ample closet space. Rounding out the 2nd floor is the updated hall bathroom. The upper level features brand new carpeting in neutral beige throughout. Meanwhile, downstairs, the basement is left unfinished as functional storage space, but could easily be converted into additional living space to meet your needs for a playroom, game room, media center, home gym, or office space. Enjoy all the benefits of living in the heart of Washington Township including access to its reputable school system, and ample shopping, dining, and entertainment venues and close proximity to major travel routes towards Philadelphia and Shore Points.
Location
State NJ
County Gloucester
Area Washington Twp (20818)
Zoning PR1
Rooms
Other Rooms Living Room, Dining Room, Bedroom 2, Bedroom 3, Bedroom 4, Kitchen, Family Room, Bedroom 1, Bathroom 1, Bathroom 2, Half Bath
Basement Unfinished, Full, Interior Access
Interior
Interior Features Attic, Attic/House Fan, Carpet, Dining Area, Exposed Beams, Family Room Off Kitchen, Formal/Separate Dining Room, Kitchen - Eat-In, Stall Shower, Tub Shower, Walk-in Closet(s)
Hot Water Natural Gas, Electric
Heating Forced Air
Cooling Central A/C
Flooring Carpet, Ceramic Tile, Laminated
Fireplaces Number 1
Fireplaces Type Brick, Wood, Non-Functioning, Mantel(s)
Equipment Dishwasher, Microwave, Oven/Range - Electric, Refrigerator, Stainless Steel Appliances
Fireplace Y
Appliance Dishwasher, Microwave, Oven/Range - Electric, Refrigerator, Stainless Steel Appliances
Heat Source Natural Gas
Laundry Main Floor
Exterior
Exterior Feature Patio(s), Porch(es)
Garage Garage - Front Entry, Inside Access
Garage Spaces 4.0
Fence Vinyl, Rear
Waterfront N
Water Access N
View Trees/Woods
Roof Type Shingle
Accessibility None
Porch Patio(s), Porch(es)
Attached Garage 2
Total Parking Spaces 4
Garage Y
Building
Lot Description Backs to Trees, Irregular, Landscaping, Rear Yard, SideYard(s), Cleared
Story 2
Foundation Block
Sewer Public Sewer
Water Public
Architectural Style Colonial
Level or Stories 2
Additional Building Above Grade, Below Grade
New Construction N
Schools
High Schools Washington Twp. H.S.
School District Washington Township Public Schools
Others
Senior Community No
Tax ID 18-00019 05-00002
Ownership Fee Simple
SqFt Source Assessor
Acceptable Financing Conventional, FHA, Cash, VA
Listing Terms Conventional, FHA, Cash, VA
Financing Conventional,FHA,Cash,VA
Special Listing Condition Standard
Read Less Info
Want to know what your home might be worth? Contact us for a FREE valuation!

Our team is ready to help you sell your home for the highest possible price ASAP

Bought with Robyn B Baselice • Weichert Realtors-Turnersville

Specializing in buyer, seller, tenant, and investor clients. We sell heart, hustle, and a whole lot of homes.
Nettles and Co. is a Philadelphia-based boutique real estate team led by Brittany Nettles. Our mission is to create community by building authentic relationships and making one of the most stressful and intimidating transactions equal parts fun, comfortable, and accessible.






