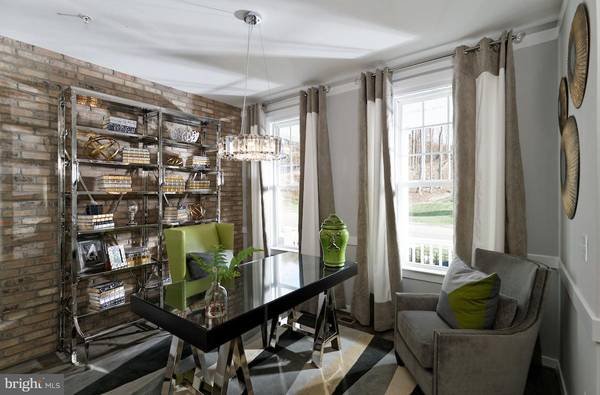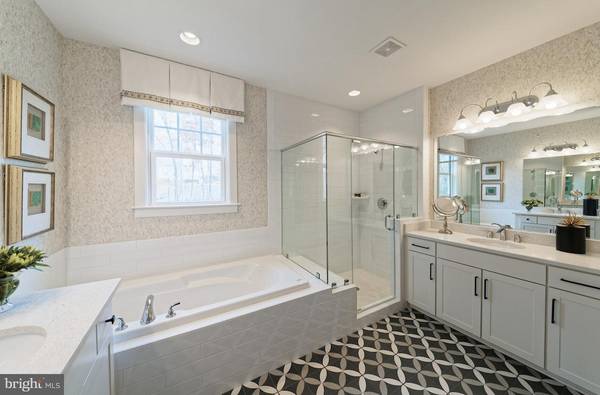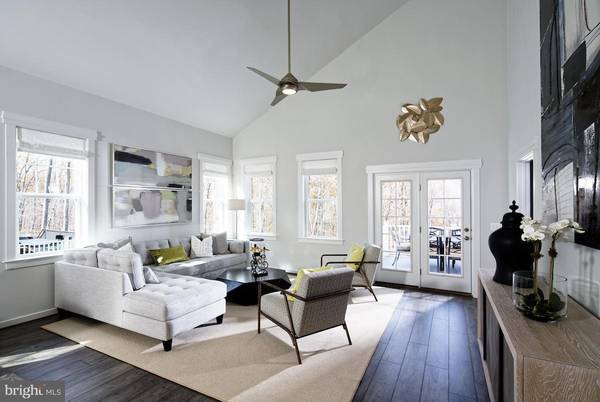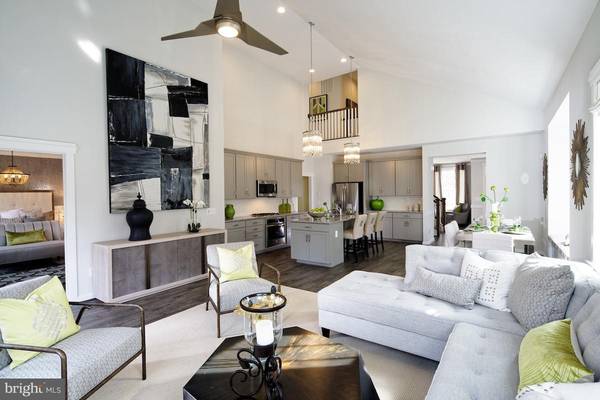$688,374
$674,500
2.1%For more information regarding the value of a property, please contact us for a free consultation.
4 Beds
4 Baths
2,800 SqFt
SOLD DATE : 07/29/2020
Key Details
Sold Price $688,374
Property Type Single Family Home
Sub Type Detached
Listing Status Sold
Purchase Type For Sale
Square Footage 2,800 sqft
Price per Sqft $245
Subdivision The Bluffs At Sleeter Lake
MLS Listing ID VALO401630
Sold Date 07/29/20
Style Craftsman
Bedrooms 4
Full Baths 3
Half Baths 1
HOA Fees $65/mo
HOA Y/N Y
Abv Grd Liv Area 2,200
Originating Board BRIGHT
Year Built 2020
Tax Year 2020
Lot Size 0.333 Acres
Acres 0.33
Property Description
Award Winning Torrington with Main Level Owner's Bedroom including a Deluxe Owner's Bath for ultimate relaxation, is Now Ready for you to personalize with your choice of flooring, cabinets and counters! The Kitchen is a chef's dream with a Gourmet Stainless Steel Appliance Package and an Extended Island for all of your creations! Light flows through the Bay Window in the Dining Room, highlighting the Family Room's Volume Ceilings and Gas Fireplace. Oak Stairs lead to the 2nd Level where 3 additional bedrooms and 1 full bath are located. The Lower Level has been Finished with a Rec Room and Full Bath for added living space. The Bluffs at Sleeter Lake is a Lakeside community full of outdoor fun in the Loudoun countryside. Hike the trails amid Virginia's stunning natural beauty. This is home. Make your selections and move in in 60 days! Photos similar
Location
State VA
County Loudoun
Zoning RES
Rooms
Basement Outside Entrance, Full, Partially Finished
Main Level Bedrooms 1
Interior
Interior Features Attic, Kitchen - Island
Hot Water Bottled Gas
Heating Central
Cooling Central A/C
Fireplaces Number 1
Equipment ENERGY STAR Dishwasher, ENERGY STAR Refrigerator, Oven/Range - Electric
Fireplace Y
Appliance ENERGY STAR Dishwasher, ENERGY STAR Refrigerator, Oven/Range - Electric
Heat Source Natural Gas
Exterior
Parking Features Garage - Front Entry
Garage Spaces 2.0
Water Access N
Roof Type Shingle
Accessibility None
Attached Garage 2
Total Parking Spaces 2
Garage Y
Building
Story 3
Sewer Public Sewer
Water Public
Architectural Style Craftsman
Level or Stories 3
Additional Building Above Grade, Below Grade
Structure Type 9'+ Ceilings
New Construction Y
Schools
Elementary Schools Mountain View
Middle Schools Harmony
High Schools Woodgrove
School District Loudoun County Public Schools
Others
Senior Community No
Tax ID 558454418000
Ownership Fee Simple
SqFt Source Estimated
Special Listing Condition Standard
Read Less Info
Want to know what your home might be worth? Contact us for a FREE valuation!

Our team is ready to help you sell your home for the highest possible price ASAP

Bought with Gregg A Hughes • Brookfield Management Washington LLC

Specializing in buyer, seller, tenant, and investor clients. We sell heart, hustle, and a whole lot of homes.
Nettles and Co. is a Philadelphia-based boutique real estate team led by Brittany Nettles. Our mission is to create community by building authentic relationships and making one of the most stressful and intimidating transactions equal parts fun, comfortable, and accessible.






