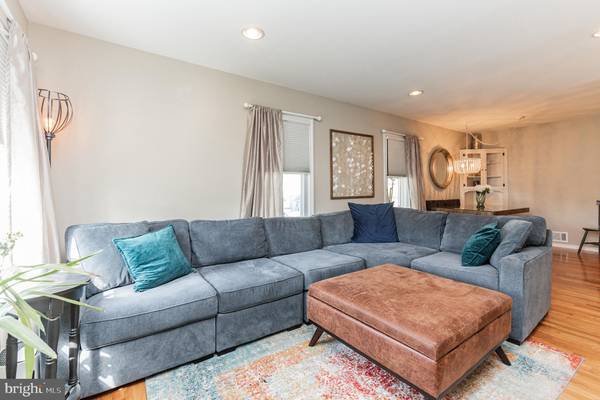$680,000
$690,000
1.4%For more information regarding the value of a property, please contact us for a free consultation.
3 Beds
3 Baths
1,364 SqFt
SOLD DATE : 07/30/2021
Key Details
Sold Price $680,000
Property Type Single Family Home
Sub Type Detached
Listing Status Sold
Purchase Type For Sale
Square Footage 1,364 sqft
Price per Sqft $498
Subdivision Pimmit Hills
MLS Listing ID VAFX1208794
Sold Date 07/30/21
Style Traditional
Bedrooms 3
Full Baths 2
Half Baths 1
HOA Y/N N
Abv Grd Liv Area 1,364
Originating Board BRIGHT
Year Built 1953
Annual Tax Amount $6,292
Tax Year 2020
Lot Size 10,000 Sqft
Acres 0.23
Property Description
Come discover all there is to fall in love within this tremendous, traditional-style 3 bed, 2.5 bath home inside the Beltway region! The home has been meticulously cared for and features many great updates including a new roof, new patio, newly renovated bathroom with subway tile, new hot tub, new heat pump, new tankless hot water heater, and much more! A nicely manicured lush front lawn is your first introduction to this gorgeous property. The home begins with a bright and cozy living room with recessed lighting and hardwood flooring throughout. The adjacent kitchen is well equipped with granite countertops, a subway tile backsplash, stainless steel stove, and plentiful solid wood cabinets for storage. The dining room has charming light fixtures and display shelves. The family room is large and homey with built-in display shelves and huge windows overlooking the lush backyard. A spacious half bath with dual sink vanity adds convenience. Move towards the bedroom area of the home to find three lovely bedrooms, each room is unique and well-lit. The primary bedroom is sizable and has its own attached bathrooms accessible via a sliding barn-style door. The ensuite bath has dual vanity and a gorgeous standing shower! A second full bathroom is accessible to the remaining bedrooms. Outside is a slate patio with an all-weather pergola and a jacuzzi is accessible from the family room through french doors. Enjoy alfresco dining, BBQ, and limitless outdoor activities in your massive backyard. From home gardening to recreation this backyard has it all for you! There is also a storage shed for additional storage needs. This beauty brings you close to schools, grocery stores, coffee shops, and a wealth of dining options. Finally, you will be minutes from 3 Metro Stations and major roadways including I-495 and I-66. Look no farther! Book an appointment soon!
Location
State VA
County Fairfax
Zoning 140
Rooms
Other Rooms Living Room, Dining Room, Primary Bedroom, Bedroom 2, Bedroom 3, Bedroom 4, Kitchen, Family Room, Den, Basement, Laundry, Office, Storage Room, Utility Room, Bathroom 2, Primary Bathroom, Half Bath
Main Level Bedrooms 3
Interior
Interior Features Built-Ins, Ceiling Fan(s), Upgraded Countertops, Wainscotting, WhirlPool/HotTub, Window Treatments
Hot Water Natural Gas
Heating Forced Air
Cooling Central A/C
Heat Source Natural Gas
Laundry Main Floor
Exterior
Exterior Feature Breezeway, Patio(s), Wrap Around
Waterfront N
Water Access N
Accessibility None
Porch Breezeway, Patio(s), Wrap Around
Garage N
Building
Lot Description Front Yard, Rear Yard, Landscaping, SideYard(s)
Story 1
Sewer Public Sewer
Water Public
Architectural Style Traditional
Level or Stories 1
Additional Building Above Grade, Below Grade
New Construction N
Schools
School District Fairfax County Public Schools
Others
Senior Community No
Tax ID 0401 02 0132
Ownership Fee Simple
SqFt Source Assessor
Security Features Carbon Monoxide Detector(s),Smoke Detector
Special Listing Condition Standard
Read Less Info
Want to know what your home might be worth? Contact us for a FREE valuation!

Our team is ready to help you sell your home for the highest possible price ASAP

Bought with koteeshwar ramuni • Ikon Realty - Ashburn

Specializing in buyer, seller, tenant, and investor clients. We sell heart, hustle, and a whole lot of homes.
Nettles and Co. is a Philadelphia-based boutique real estate team led by Brittany Nettles. Our mission is to create community by building authentic relationships and making one of the most stressful and intimidating transactions equal parts fun, comfortable, and accessible.






