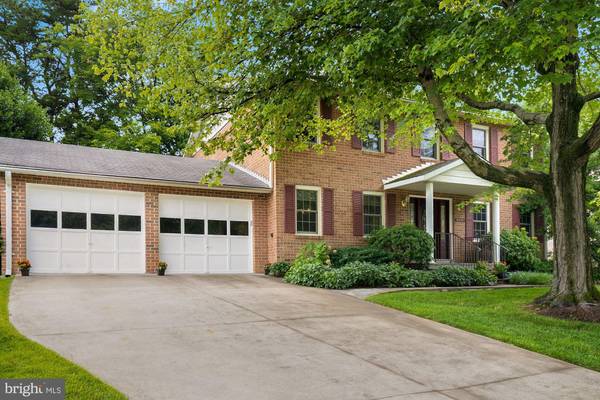$714,000
$729,000
2.1%For more information regarding the value of a property, please contact us for a free consultation.
4 Beds
3 Baths
2,945 SqFt
SOLD DATE : 11/19/2021
Key Details
Sold Price $714,000
Property Type Single Family Home
Sub Type Detached
Listing Status Sold
Purchase Type For Sale
Square Footage 2,945 sqft
Price per Sqft $242
Subdivision Cherry Run
MLS Listing ID VAFX2021424
Sold Date 11/19/21
Style Colonial
Bedrooms 4
Full Baths 2
Half Baths 1
HOA Fees $10/ann
HOA Y/N Y
Abv Grd Liv Area 2,356
Originating Board BRIGHT
Year Built 1978
Annual Tax Amount $7,983
Tax Year 2021
Lot Size 8,748 Sqft
Acres 0.2
Property Description
One owner, all BRICK colonial with four large bedrooms and 2 1/2 Baths plus RI in Basement. Attached oversized 2 car garage plus concrete driveway. Impressive covered porch access to large foyer with Formal LR and DR on either side. Large Family Room with brick fireplace off eat in kitchen w/stainless steel appliances and GAS stove. NEW NEUTRAL PLUSH CARPET INSTALLED !!!!!Access sliding glass doors to two tiered wood deck for entertaining in private, fenced back yard. Large master BR with en suite bath and large closets. 3 other extra large Bedrooms on upper level plus a hall bath. Lower level offers huge rec room space , large utility room and access to back yard. Community Basketball Court. Close to park and ride, shopping, County library , Fairfax County Parkway, Burke Lake Park and Springfield Metro. A large home for the $$$ in prime location!!
Location
State VA
County Fairfax
Zoning 131
Rooms
Other Rooms Living Room, Dining Room, Bedroom 2, Bedroom 3, Bedroom 4, Kitchen, Family Room, Bedroom 1, Laundry, Recreation Room
Basement Connecting Stairway, Improved, Outside Entrance, Partially Finished, Rear Entrance, Walkout Stairs
Interior
Interior Features Attic, Carpet, Crown Moldings, Dining Area, Family Room Off Kitchen, Floor Plan - Traditional, Formal/Separate Dining Room, Kitchen - Eat-In, Kitchen - Table Space, Recessed Lighting, Tub Shower, Wet/Dry Bar, Window Treatments
Hot Water Natural Gas
Heating Central, Forced Air
Cooling Central A/C
Flooring Ceramic Tile, Carpet, Other
Fireplaces Number 1
Fireplaces Type Brick, Fireplace - Glass Doors
Equipment Built-In Microwave, Dishwasher, Disposal, Dryer, Freezer, Oven/Range - Gas, Refrigerator, Stove, Washer, Water Heater
Fireplace Y
Appliance Built-In Microwave, Dishwasher, Disposal, Dryer, Freezer, Oven/Range - Gas, Refrigerator, Stove, Washer, Water Heater
Heat Source Natural Gas
Laundry Basement
Exterior
Exterior Feature Deck(s)
Garage Garage - Front Entry, Garage Door Opener, Additional Storage Area
Garage Spaces 6.0
Fence Board, Partially, Rear, Wood
Utilities Available Cable TV, Phone, Water Available, Sewer Available, Natural Gas Available, Electric Available
Amenities Available Basketball Courts
Waterfront N
Water Access N
View Garden/Lawn, Trees/Woods
Accessibility None
Porch Deck(s)
Attached Garage 2
Total Parking Spaces 6
Garage Y
Building
Lot Description Backs to Trees, Front Yard, Landscaping, Rear Yard
Story 3
Foundation Slab
Sewer Public Sewer
Water Public
Architectural Style Colonial
Level or Stories 3
Additional Building Above Grade, Below Grade
New Construction N
Schools
Elementary Schools Cherry Run
Middle Schools Lake Braddock Secondary School
High Schools Lake Braddock
School District Fairfax County Public Schools
Others
HOA Fee Include Common Area Maintenance,Management,Reserve Funds,Other
Senior Community No
Tax ID 0881 07 0041
Ownership Fee Simple
SqFt Source Assessor
Security Features Smoke Detector
Special Listing Condition Standard
Read Less Info
Want to know what your home might be worth? Contact us for a FREE valuation!

Our team is ready to help you sell your home for the highest possible price ASAP

Bought with Michael A Malferrari • Classic Realty, Ltd.

Specializing in buyer, seller, tenant, and investor clients. We sell heart, hustle, and a whole lot of homes.
Nettles and Co. is a Philadelphia-based boutique real estate team led by Brittany Nettles. Our mission is to create community by building authentic relationships and making one of the most stressful and intimidating transactions equal parts fun, comfortable, and accessible.






