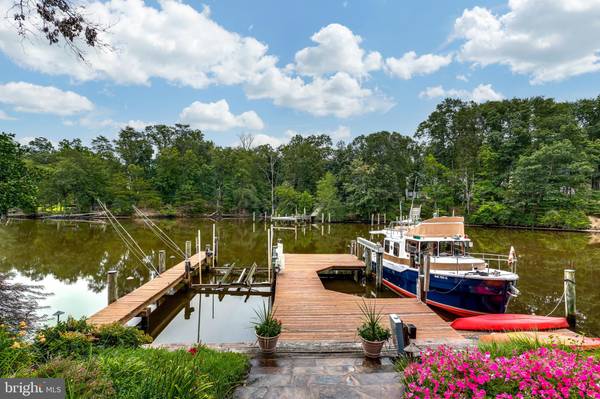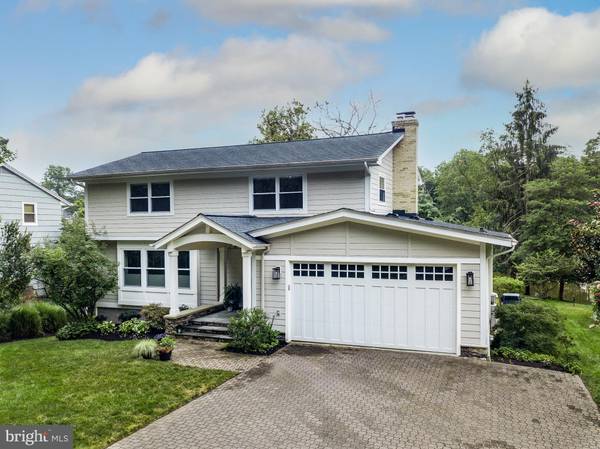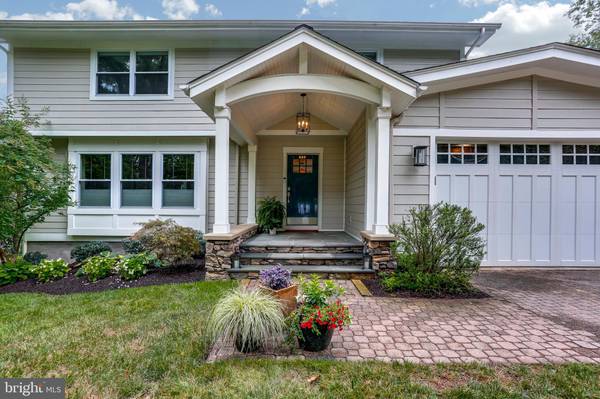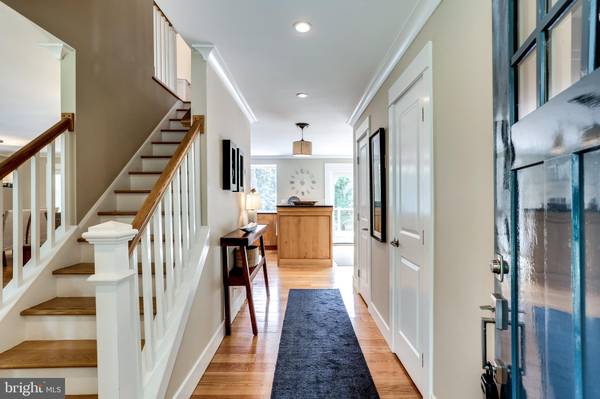$1,520,000
$1,500,000
1.3%For more information regarding the value of a property, please contact us for a free consultation.
4 Beds
4 Baths
2,706 SqFt
SOLD DATE : 10/05/2021
Key Details
Sold Price $1,520,000
Property Type Single Family Home
Sub Type Detached
Listing Status Sold
Purchase Type For Sale
Square Footage 2,706 sqft
Price per Sqft $561
Subdivision Berrywood
MLS Listing ID MDAA2005724
Sold Date 10/05/21
Style Colonial
Bedrooms 4
Full Baths 3
Half Baths 1
HOA Fees $16/ann
HOA Y/N Y
Abv Grd Liv Area 2,220
Originating Board BRIGHT
Year Built 1970
Annual Tax Amount $9,185
Tax Year 2021
Lot Size 0.388 Acres
Acres 0.39
Property Description
A true one-of-a-kind! This turnkey and thoughtfully renovated waterfront home is located in Berrywood, a coveted Severna Park community known for its countless amenities. Since purchasing the home in 2011, the current owners have made extensive upgrades and improvements. The exterior remodel included a new roof and siding, energy-efficient windows along the front and back of the home, and the addition of a charming, covered front porch! Stepping through the interior, the main level was redesigned for a more open floor plan, and surrounded by windows to provide amazing water views along the back of the home. The upper level consists of 4 bedrooms and 2 full baths, including the spacious master suite and attached bath. The walkout lower level was completed gutted and remodeled in 2012, featuring the addition of a full bath and extra living space for inviting family and friends over. The lusciously landscaped yard, maintained by an irrigation system, gives off a park-like feel, right outside your doorstep. The expansive, two-level deck overlooks Cattail Creek, providing the perfect spot for your morning coffee, outdoor family dinners, or entertaining guests. Underneath the deck, you will find an expansive storage area, measuring 16'x25'. Along with top to bottom home improvements, the additional waterfront features and updates of this home are a boaters delight! The water frontage of this home is south-facing, accompanied by a 99.6-foot pier with 2 electric lifts and deep water (6-foot MLW). The original cantilevered piers were converted to duel pilings in 2013, resurfaced, and finished with new stringers in 2018, and the second lift was added in 2019. The combination of a stunning, move-in-ready, waterfront home in an amenity-driven community is rare to come by!
Location
State MD
County Anne Arundel
Zoning R5
Rooms
Basement Connecting Stairway, Outside Entrance, Rear Entrance, Fully Finished, Walkout Level
Interior
Interior Features Attic, Attic/House Fan, Breakfast Area, Carpet, Combination Kitchen/Dining, Combination Kitchen/Living, Dining Area, Family Room Off Kitchen, Floor Plan - Open, Kitchen - Eat-In, Kitchen - Island, Primary Bath(s), Wood Floors, Ceiling Fan(s)
Hot Water Electric
Heating Forced Air
Cooling Central A/C
Flooring Carpet, Hardwood
Fireplaces Number 1
Equipment Dishwasher, Oven - Single, Refrigerator, Stove, Exhaust Fan, Disposal, Icemaker
Fireplace Y
Window Features Double Pane,Vinyl Clad
Appliance Dishwasher, Oven - Single, Refrigerator, Stove, Exhaust Fan, Disposal, Icemaker
Heat Source Natural Gas
Exterior
Exterior Feature Deck(s), Screened
Parking Features Garage Door Opener
Garage Spaces 2.0
Amenities Available Boat Ramp, Club House, Marina/Marina Club, Pier/Dock, Pool Mem Avail, Pool - Outdoor, Tennis Courts, Tot Lots/Playground, Water/Lake Privileges, Common Grounds
Waterfront Description Private Dock Site
Water Access Y
Water Access Desc Boat - Powered,Private Access,Swimming Allowed
View Water
Roof Type Architectural Shingle
Accessibility None
Porch Deck(s), Screened
Attached Garage 2
Total Parking Spaces 2
Garage Y
Building
Lot Description Landscaping, Private, Stream/Creek
Story 3
Sewer Public Sewer
Water Public
Architectural Style Colonial
Level or Stories 3
Additional Building Above Grade, Below Grade
New Construction N
Schools
Elementary Schools Folger Mckinsey
Middle Schools Severna Park
High Schools Severna Park
School District Anne Arundel County Public Schools
Others
HOA Fee Include Common Area Maintenance
Senior Community No
Tax ID 020312314113010
Ownership Fee Simple
SqFt Source Assessor
Special Listing Condition Standard
Read Less Info
Want to know what your home might be worth? Contact us for a FREE valuation!

Our team is ready to help you sell your home for the highest possible price ASAP

Bought with Michael K Hofstetter • Cummings & Co. Realtors

Specializing in buyer, seller, tenant, and investor clients. We sell heart, hustle, and a whole lot of homes.
Nettles and Co. is a Philadelphia-based boutique real estate team led by Brittany Nettles. Our mission is to create community by building authentic relationships and making one of the most stressful and intimidating transactions equal parts fun, comfortable, and accessible.






