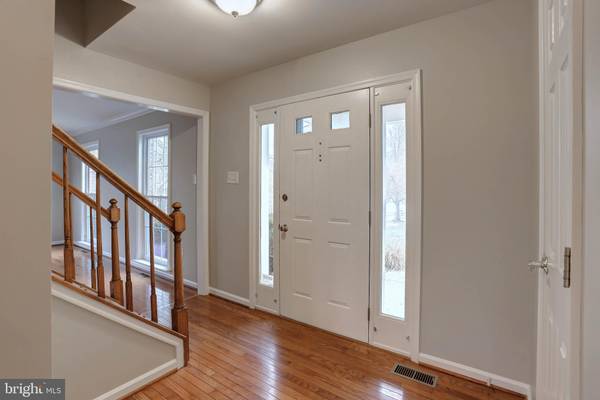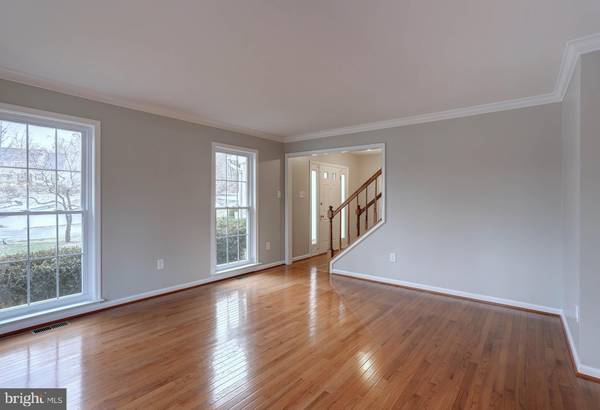$710,000
$650,000
9.2%For more information regarding the value of a property, please contact us for a free consultation.
4 Beds
4 Baths
2,705 SqFt
SOLD DATE : 02/25/2022
Key Details
Sold Price $710,000
Property Type Single Family Home
Sub Type Detached
Listing Status Sold
Purchase Type For Sale
Square Footage 2,705 sqft
Price per Sqft $262
Subdivision Beechwood Heights
MLS Listing ID MDHW2009398
Sold Date 02/25/22
Style Colonial
Bedrooms 4
Full Baths 2
Half Baths 2
HOA Fees $22/ann
HOA Y/N Y
Abv Grd Liv Area 2,205
Originating Board BRIGHT
Year Built 1991
Annual Tax Amount $6,973
Tax Year 2020
Lot Size 0.466 Acres
Acres 0.47
Property Description
Prized Ellicott City location that checks all the boxes: 1/2 acre cul de sac location; freshly painted top to bottom; hardwood flooring on the main floor & upper hall; 2 car garage; eat in island kitchen open to adjoining family room with cozy wood burning fireplace; sunny & bright formal living & dining rooms with bay windows; great finished basement with pellet stove, 1/2 bath + loads of unfinished storage / hobby space. Enjoy the beauty & sounds of nature from your relaxing / private deck + that coveted, covered front porch that will keep your deliveries out of the weather! Storage shed in the yard + thoughtful storage room off of the back of the garage will keep you organized all year long.
Location
State MD
County Howard
Zoning R20
Rooms
Other Rooms Living Room, Dining Room, Primary Bedroom, Bedroom 3, Bedroom 4, Kitchen, Family Room, Recreation Room, Bathroom 2
Basement Improved, Windows, Interior Access
Interior
Interior Features Carpet, Ceiling Fan(s), Central Vacuum, Chair Railings, Crown Moldings, Kitchen - Island, Breakfast Area, Dining Area, Family Room Off Kitchen, Floor Plan - Traditional, Formal/Separate Dining Room, Kitchen - Eat-In, Kitchen - Table Space, Primary Bath(s), Walk-in Closet(s), Wood Floors
Hot Water Electric
Heating Forced Air
Cooling Ceiling Fan(s), Central A/C
Flooring Carpet, Wood, Vinyl, Ceramic Tile
Fireplaces Number 2
Equipment Built-In Microwave, Dishwasher, Refrigerator, Dryer, Washer, Oven/Range - Electric
Furnishings No
Fireplace Y
Appliance Built-In Microwave, Dishwasher, Refrigerator, Dryer, Washer, Oven/Range - Electric
Heat Source Natural Gas
Exterior
Exterior Feature Deck(s)
Garage Garage Door Opener, Garage - Front Entry, Built In, Inside Access
Garage Spaces 2.0
Waterfront N
Water Access N
Roof Type Shingle
Accessibility None
Porch Deck(s)
Attached Garage 2
Total Parking Spaces 2
Garage Y
Building
Story 3
Foundation Permanent
Sewer Public Sewer
Water Public
Architectural Style Colonial
Level or Stories 3
Additional Building Above Grade, Below Grade
New Construction N
Schools
Elementary Schools Ilchester
Middle Schools Bonnie Branch
High Schools Howard
School District Howard County Public School System
Others
HOA Fee Include Common Area Maintenance,Reserve Funds
Senior Community No
Tax ID 1401236687
Ownership Fee Simple
SqFt Source Assessor
Horse Property N
Special Listing Condition Standard
Read Less Info
Want to know what your home might be worth? Contact us for a FREE valuation!

Our team is ready to help you sell your home for the highest possible price ASAP

Bought with Matthew D Rhine • Keller Williams Legacy

Specializing in buyer, seller, tenant, and investor clients. We sell heart, hustle, and a whole lot of homes.
Nettles and Co. is a Philadelphia-based boutique real estate team led by Brittany Nettles. Our mission is to create community by building authentic relationships and making one of the most stressful and intimidating transactions equal parts fun, comfortable, and accessible.






