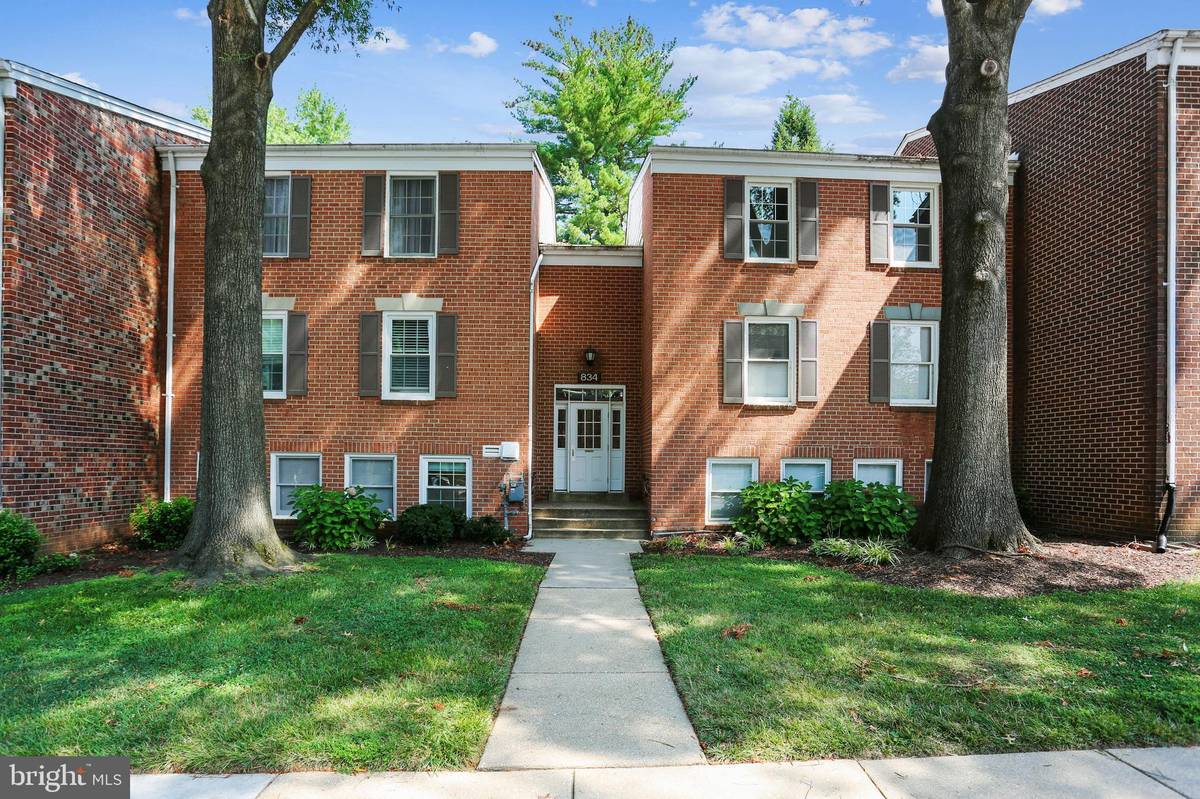$160,000
$159,900
0.1%For more information regarding the value of a property, please contact us for a free consultation.
2 Beds
1 Bath
1,021 SqFt
SOLD DATE : 09/29/2021
Key Details
Sold Price $160,000
Property Type Condo
Sub Type Condo/Co-op
Listing Status Sold
Purchase Type For Sale
Square Footage 1,021 sqft
Price per Sqft $156
Subdivision Diamond Farm Codm
MLS Listing ID MDMC2010436
Sold Date 09/29/21
Style Unit/Flat
Bedrooms 2
Full Baths 1
Condo Fees $653/mo
HOA Y/N N
Abv Grd Liv Area 1,021
Originating Board BRIGHT
Year Built 1967
Annual Tax Amount $1,244
Tax Year 2021
Property Description
Newly Renovated Top Floor Condo with Private Balcony Overlooking Courtyard! This Condo features 2 bedrooms with 1 bath, new flooring throughout. Renovated kitchen including 42" Cabinets with granite counter tops and Stainless Steel Appliances., Refrigerator, Gas Stove, Built-in Microwave and Dishwasher. All new Closet doors, well insulated double panel windows. Master bedroom with walk in closet and additional closet. 2nd Bedroom with oversized custom closet. Newly installed light fixtures throughout including kitchen recessed lighting. Spacious Foyer entrance with OVERSIZE COAT CLOSET. Onsite Laundry in Building with extra storage for your laundry supplies. On-site Property Management, loads of Amenities including on site and neighboring community. Minutes to I-270, Great Seneca Highway, NIST, Bio Tech Corridor, Seneca Creek State Park, Minutes to Marc Train and steps away to Bus Stop. ALL UTILITIES ARE INCLUDED IN CONDO FEE!
Location
State MD
County Montgomery
Zoning C1
Direction East
Rooms
Main Level Bedrooms 2
Interior
Interior Features Floor Plan - Open, Breakfast Area
Hot Water Natural Gas
Heating Forced Air
Cooling Central A/C
Flooring Laminated
Equipment Built-In Microwave, Dishwasher, Energy Efficient Appliances, Exhaust Fan, Stainless Steel Appliances, Disposal, Oven/Range - Gas, Water Heater
Furnishings No
Fireplace N
Window Features Double Pane
Appliance Built-In Microwave, Dishwasher, Energy Efficient Appliances, Exhaust Fan, Stainless Steel Appliances, Disposal, Oven/Range - Gas, Water Heater
Heat Source Natural Gas
Laundry Has Laundry, Main Floor
Exterior
Exterior Feature Balcony
Utilities Available Electric Available, Natural Gas Available, Water Available
Amenities Available Swimming Pool, Club House, Reserved/Assigned Parking, Tennis Courts
Water Access N
Roof Type Asphalt
Street Surface Paved
Accessibility Level Entry - Main
Porch Balcony
Road Frontage City/County
Garage N
Building
Story 3
Unit Features Garden 1 - 4 Floors
Sewer Public Sewer
Water Public
Architectural Style Unit/Flat
Level or Stories 3
Additional Building Above Grade, Below Grade
Structure Type Dry Wall
New Construction N
Schools
Elementary Schools Brown Station
Middle Schools Lakelands Park
High Schools Quince Orchard
School District Montgomery County Public Schools
Others
Pets Allowed Y
HOA Fee Include Air Conditioning,All Ground Fee,Common Area Maintenance,Custodial Services Maintenance,Electricity,Ext Bldg Maint,Gas,Heat,Laundry,Lawn Maintenance,Parking Fee,Pool(s),Recreation Facility,Management,Sewer,Snow Removal,Trash,Water
Senior Community No
Tax ID 160902165835
Ownership Condominium
Acceptable Financing Cash, Conventional, FHA
Horse Property N
Listing Terms Cash, Conventional, FHA
Financing Cash,Conventional,FHA
Special Listing Condition Standard
Pets Description Size/Weight Restriction, Number Limit, Pet Addendum/Deposit
Read Less Info
Want to know what your home might be worth? Contact us for a FREE valuation!

Our team is ready to help you sell your home for the highest possible price ASAP

Bought with colette M releford • Redfin Corp

Specializing in buyer, seller, tenant, and investor clients. We sell heart, hustle, and a whole lot of homes.
Nettles and Co. is a Philadelphia-based boutique real estate team led by Brittany Nettles. Our mission is to create community by building authentic relationships and making one of the most stressful and intimidating transactions equal parts fun, comfortable, and accessible.






