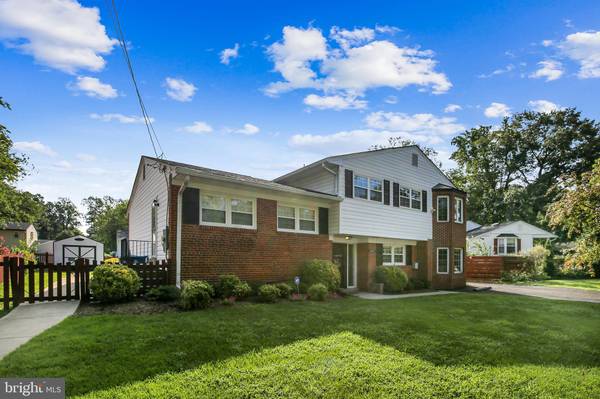$782,000
$789,000
0.9%For more information regarding the value of a property, please contact us for a free consultation.
5 Beds
3 Baths
4,300 SqFt
SOLD DATE : 11/08/2021
Key Details
Sold Price $782,000
Property Type Single Family Home
Sub Type Detached
Listing Status Sold
Purchase Type For Sale
Square Footage 4,300 sqft
Price per Sqft $181
Subdivision Riverside Estates
MLS Listing ID VAFX2018616
Sold Date 11/08/21
Style Colonial
Bedrooms 5
Full Baths 3
HOA Y/N N
Abv Grd Liv Area 4,300
Originating Board BRIGHT
Year Built 1960
Annual Tax Amount $7,723
Tax Year 2021
Lot Size 0.252 Acres
Acres 0.25
Property Description
Wonderful Riverside Estates home situated on a private picturesque lot in one of the most highly sought-after neighborhoods. Great open floorplan featuring a sun-filled living room and dining room and an all-new gourmet kitchen offering custom cabinets, granite counter tops, top of the line stainless steel appliances, large center island with casual bar seating, beautiful hardwood floors and full wall picture window that overlooks the private fenced back yard which is ideal for the kids to play and the dogs to run. The second level offers three bedrooms including the spacious and vaulted master suite complete with a wonderful sitting/reading room and updated master bath. An additional large, vaulted room on this floor is the ideal space for a must have home office. Off the main entry foyer is the entrance to the great room with marble floors, two fireplaces, wet bar, full bath, and an additional large bedroom which makes this an ideal configuration for a guest suite or mother-in-law apartment. This level also walks out to the tile patio and fully fenced back yard and large storage shed. With over 4000 square feet of living space and 5 bedrooms this home is perfect for a large or growing family. All of this with a location that provides easy commuting options on GW Parkway and US 1, Fort Belvoir, Costco, Home Depot, and just down the road from historic Mount Vernon and a short trip to Old Town Alexandria. Multiple pool options are close by as are the picnic areas and walking trails along the Potomac River. This home has been beautifully updated and ready for its new owner.
Location
State VA
County Fairfax
Zoning 130
Rooms
Basement Daylight, Full, Fully Finished, Full, Heated, Improved, Rear Entrance, Walkout Level, Windows
Main Level Bedrooms 2
Interior
Interior Features Bar, Breakfast Area, Ceiling Fan(s), Combination Dining/Living, Combination Kitchen/Dining, Combination Kitchen/Living, Dining Area, Floor Plan - Open, Kitchen - Gourmet, Kitchen - Island, Kitchen - Table Space, Wet/Dry Bar, Window Treatments, Wood Floors, Other
Hot Water Natural Gas
Heating Forced Air
Cooling Central A/C, Multi Units, Zoned
Flooring Hardwood, Marble, Wood, Stone
Fireplaces Number 2
Equipment Built-In Microwave, Dishwasher, Disposal, Dryer, Icemaker, Microwave, Oven - Self Cleaning, Oven/Range - Gas, Refrigerator, Stainless Steel Appliances, Washer
Appliance Built-In Microwave, Dishwasher, Disposal, Dryer, Icemaker, Microwave, Oven - Self Cleaning, Oven/Range - Gas, Refrigerator, Stainless Steel Appliances, Washer
Heat Source Natural Gas
Exterior
Garage Spaces 3.0
Waterfront N
Water Access N
Accessibility Other
Total Parking Spaces 3
Garage N
Building
Story 4
Foundation Other
Sewer Public Sewer
Water Public
Architectural Style Colonial
Level or Stories 4
Additional Building Above Grade, Below Grade
New Construction N
Schools
School District Fairfax County Public Schools
Others
Senior Community No
Tax ID 1014 17 0004
Ownership Fee Simple
SqFt Source Assessor
Acceptable Financing Cash, Conventional, VA
Listing Terms Cash, Conventional, VA
Financing Cash,Conventional,VA
Special Listing Condition Standard
Read Less Info
Want to know what your home might be worth? Contact us for a FREE valuation!

Our team is ready to help you sell your home for the highest possible price ASAP

Bought with Karen B Olmstead • Coldwell Banker Realty

Specializing in buyer, seller, tenant, and investor clients. We sell heart, hustle, and a whole lot of homes.
Nettles and Co. is a Philadelphia-based boutique real estate team led by Brittany Nettles. Our mission is to create community by building authentic relationships and making one of the most stressful and intimidating transactions equal parts fun, comfortable, and accessible.






