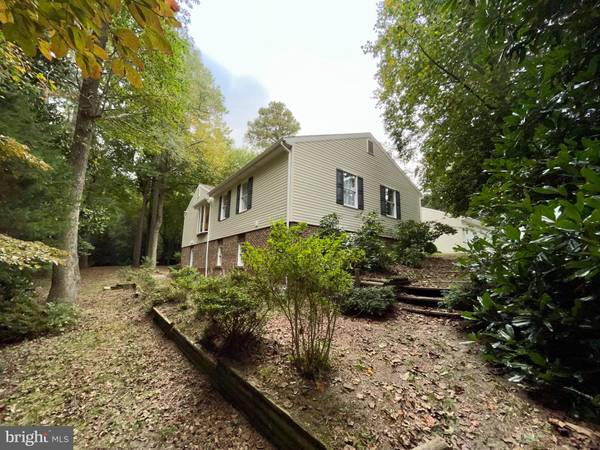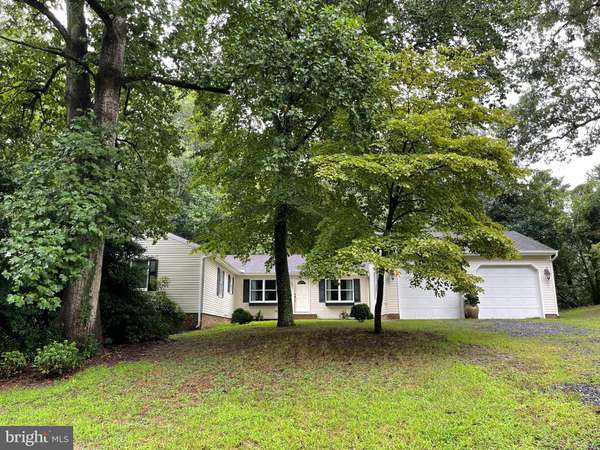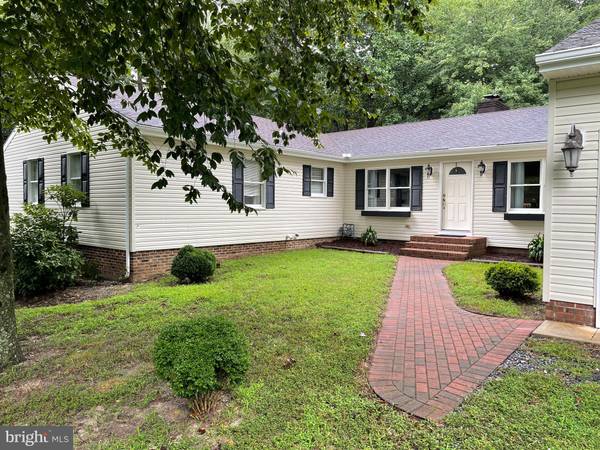$355,000
$370,000
4.1%For more information regarding the value of a property, please contact us for a free consultation.
4 Beds
3 Baths
2,196 SqFt
SOLD DATE : 01/26/2022
Key Details
Sold Price $355,000
Property Type Single Family Home
Sub Type Detached
Listing Status Sold
Purchase Type For Sale
Square Footage 2,196 sqft
Price per Sqft $161
Subdivision Covered Bridge Estates
MLS Listing ID MDWC2001274
Sold Date 01/26/22
Style Raised Ranch/Rambler
Bedrooms 4
Full Baths 3
HOA Y/N Y
Abv Grd Liv Area 2,196
Originating Board BRIGHT
Year Built 1985
Annual Tax Amount $4,680
Tax Year 2021
Lot Size 0.820 Acres
Acres 0.82
Property Description
A sprawling Raised Rancher with 2,196 sq. ft. of entertaining space situated on a .82 acre corner lot in Covered Bridge Estate; welcome to 100 Covered Bridge Lane. The kitchen is the heart of the home and this home has a lot of kitchen. With double ovens, two dishwashers, a warming drawer, and a double fridge with freezer drawer (all Frigidaire made) this kitchen allows for some serious hosting. There are a total of three sinks, top and bottom cabinets, and recessed lighting throughout. The long center island holds a large stovetop with pop-up vent and has outlets for added convenience. A kitchen prep area and peninsula counter with additional seating flow around the corner and into the next room. A formal dining space with a picture window opens to a home office and the sleeping quarters of this home. Two bedrooms, one with en suite, and a hall bath are also on this level. With no shortage of living space, there are two more living areas on the main floor. The far living room is ample with counter railings, pillars, and access to the attached two-car garage. The remaining living room is more intimate with a brick/ gas fireplace, and built-in cabinets. The large deck is off this room allowing light and beautiful views. Near the home's main hallway, a showy staircase guides you to a fully finished lower level. There are two utility rooms, one with laundry, on this floor and a door to the side yard for efficiency. But that is not all. An expansive living room adjoins a massive bedroom with a walk-thru closet to a spa-like full bathroom.
Location
State MD
County Wicomico
Area Wicomico Southwest (23-03)
Zoning R1A
Rooms
Basement Fully Finished
Main Level Bedrooms 3
Interior
Interior Features Attic, Breakfast Area, Carpet, Ceiling Fan(s), Crown Moldings, Dining Area, Entry Level Bedroom, Family Room Off Kitchen, Floor Plan - Traditional, Formal/Separate Dining Room, Kitchen - Eat-In, Kitchen - Island, Primary Bath(s), Recessed Lighting, Stall Shower, Walk-in Closet(s), Wet/Dry Bar
Hot Water Natural Gas
Heating Forced Air
Cooling Central A/C
Flooring Carpet, Vinyl
Fireplaces Number 1
Fireplaces Type Brick, Gas/Propane
Equipment Built-In Range, Cooktop - Down Draft, Dishwasher, Disposal, Exhaust Fan, Oven - Wall, Oven/Range - Gas, Refrigerator, Stainless Steel Appliances, Water Heater
Fireplace Y
Appliance Built-In Range, Cooktop - Down Draft, Dishwasher, Disposal, Exhaust Fan, Oven - Wall, Oven/Range - Gas, Refrigerator, Stainless Steel Appliances, Water Heater
Heat Source Natural Gas
Exterior
Exterior Feature Deck(s)
Garage Garage - Front Entry
Garage Spaces 2.0
Waterfront N
Water Access N
View Trees/Woods
Roof Type Architectural Shingle
Accessibility None
Porch Deck(s)
Attached Garage 2
Total Parking Spaces 2
Garage Y
Building
Lot Description Backs to Trees, Front Yard, Partly Wooded, Private, Rear Yard
Story 2
Foundation Slab
Sewer Public Sewer
Water Public
Architectural Style Raised Ranch/Rambler
Level or Stories 2
Additional Building Above Grade
Structure Type Dry Wall
New Construction N
Schools
High Schools James M. Bennett
School District Wicomico County Public Schools
Others
Senior Community No
Tax ID 16-028401
Ownership Fee Simple
SqFt Source Estimated
Acceptable Financing Cash, Conventional, FHA, FMHA, FNMA, USDA, VA
Listing Terms Cash, Conventional, FHA, FMHA, FNMA, USDA, VA
Financing Cash,Conventional,FHA,FMHA,FNMA,USDA,VA
Special Listing Condition Standard
Read Less Info
Want to know what your home might be worth? Contact us for a FREE valuation!

Our team is ready to help you sell your home for the highest possible price ASAP

Bought with Tommy Burdett IV • Keller Williams Realty

Specializing in buyer, seller, tenant, and investor clients. We sell heart, hustle, and a whole lot of homes.
Nettles and Co. is a Philadelphia-based boutique real estate team led by Brittany Nettles. Our mission is to create community by building authentic relationships and making one of the most stressful and intimidating transactions equal parts fun, comfortable, and accessible.






