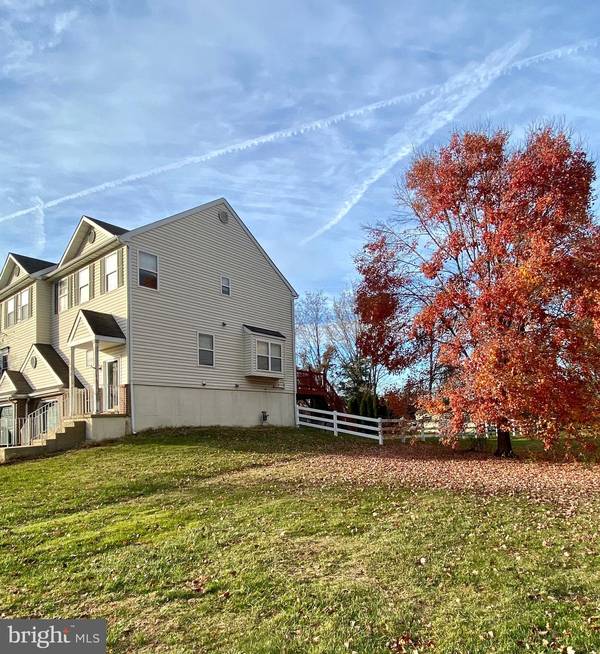$255,000
$225,000
13.3%For more information regarding the value of a property, please contact us for a free consultation.
3 Beds
3 Baths
2,030 SqFt
SOLD DATE : 12/22/2021
Key Details
Sold Price $255,000
Property Type Single Family Home
Sub Type Twin/Semi-Detached
Listing Status Sold
Purchase Type For Sale
Square Footage 2,030 sqft
Price per Sqft $125
Subdivision Forest Glen
MLS Listing ID DENC2011606
Sold Date 12/22/21
Style Contemporary
Bedrooms 3
Full Baths 2
Half Baths 1
HOA Fees $22/ann
HOA Y/N Y
Abv Grd Liv Area 1,700
Originating Board BRIGHT
Year Built 1997
Annual Tax Amount $2,310
Tax Year 2021
Lot Size 9,148 Sqft
Acres 0.21
Lot Dimensions 40.60 x 237.60
Property Description
All offers due Monday 12-6-21 by 12 NOON - Highest & Best, Please & Thank You! Oh wow - look what we have here! End Unit/Twin Townhouse convenient to 'All-The-Things' - great restaurants, parks & recreation - Glasgow Park, Lums Pond, grocery shopping & convenience stores - countless stores for all your needs! All access to nearby commuter roads in all directions. This home is move in ready! You will appreciate the front/back porch getting a face lift in the coming days of listing. 3 stories of comfortable contemporary living - boasting the garage and finished area walking out to the fully fenced in yard with a giant shed! Let's go kids - this one won't last long!
Location
State DE
County New Castle
Area Newark/Glasgow (30905)
Zoning NCSD
Rooms
Basement Fully Finished, Garage Access, Heated, Improved, Walkout Level
Main Level Bedrooms 3
Interior
Hot Water Natural Gas
Heating Forced Air
Cooling Central A/C
Fireplaces Number 1
Heat Source Natural Gas
Exterior
Garage Garage - Front Entry
Garage Spaces 2.0
Waterfront N
Water Access N
Accessibility None
Attached Garage 1
Total Parking Spaces 2
Garage Y
Building
Story 3
Foundation Concrete Perimeter
Sewer Public Sewer
Water Public
Architectural Style Contemporary
Level or Stories 3
Additional Building Above Grade, Below Grade
New Construction N
Schools
School District Christina
Others
Senior Community No
Tax ID 11-028.10-290
Ownership Fee Simple
SqFt Source Assessor
Special Listing Condition Standard
Read Less Info
Want to know what your home might be worth? Contact us for a FREE valuation!

Our team is ready to help you sell your home for the highest possible price ASAP

Bought with Janan Bergen • Keller Williams Realty Central-Delaware

Specializing in buyer, seller, tenant, and investor clients. We sell heart, hustle, and a whole lot of homes.
Nettles and Co. is a Philadelphia-based boutique real estate team led by Brittany Nettles. Our mission is to create community by building authentic relationships and making one of the most stressful and intimidating transactions equal parts fun, comfortable, and accessible.






