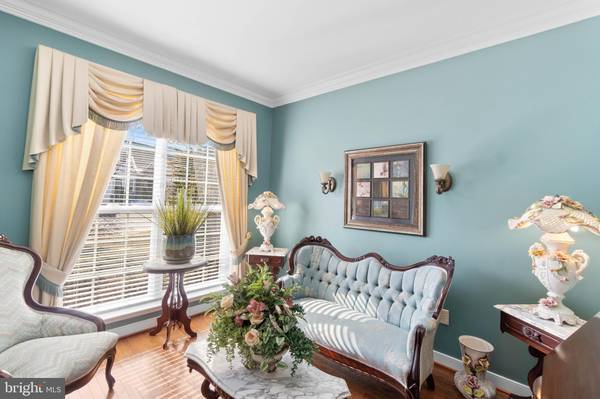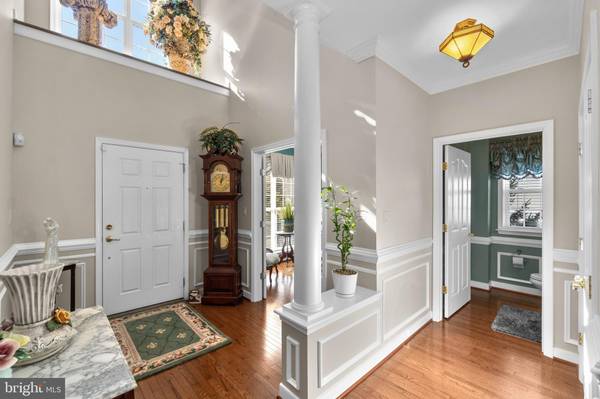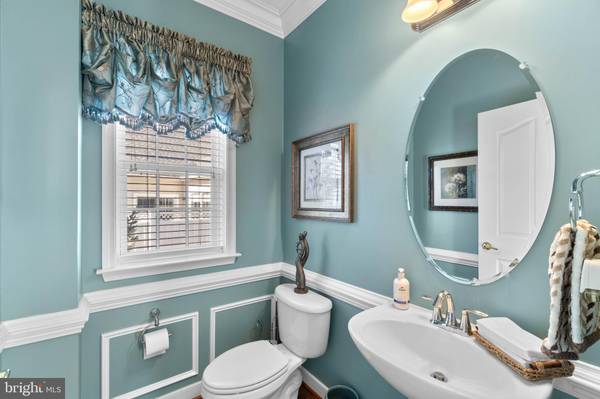$730,000
$700,000
4.3%For more information regarding the value of a property, please contact us for a free consultation.
4 Beds
5 Baths
4,607 SqFt
SOLD DATE : 03/30/2022
Key Details
Sold Price $730,000
Property Type Condo
Sub Type Condo/Co-op
Listing Status Sold
Purchase Type For Sale
Square Footage 4,607 sqft
Price per Sqft $158
Subdivision Snowden Overlook
MLS Listing ID MDHW2010702
Sold Date 03/30/22
Style Villa
Bedrooms 4
Full Baths 4
Half Baths 1
Condo Fees $437/mo
HOA Y/N N
Abv Grd Liv Area 3,707
Originating Board BRIGHT
Year Built 2008
Annual Tax Amount $7,617
Tax Year 2020
Property Description
An inviting brick front introduces this end-of-group villa home boasting strong design elements, brilliant hardwoods, stunning profile crown moldings, chair rail trim, wainscoting, heightened windows, and a 2-story foyer. Step inside to find a private study, a beautifully trimmed dining room accentuated by a detailed ceiling medallion, a loft ideal as an office or media room overlooking the main level open concept living areas with a dramatic 2-story vaulted ceiling. Comfort and style continue in the 2-story family room boasting two art shelves, a custom mirror and mantle over the see-through gas fireplace shared with a light infused sunroom with dual French doors opening to an array of sparkling windows filling the room with cascades of sun. Chef's kitchen boasting recessed lighting, granite counters and workspace on two sides, custom tile backsplash, custom 42" cherry cabinetry, stainless steel appliances including a 5-burner gas cooktop, and a 2-story breakfast room with multiple windows and a slider walkout to the Trex deck. The laundry room is currently on the upper level, in addition there is a laundry rough-in in the main level pantry. Main level owner's suite presents beautiful hardwoods, a lighted ceiling fan, a walk-in closet with a custom closet system, and a private bath with a double bowl vanity, and an oversized shower with bench seating. Finished lower level with a rec room, recessed lighting, a bonus room or home office, a full bath, additional storage, and a walk-up to the backyard. Gated 55+ age-qualified community of The Villas at Snowden Overlook with excellent community amenities including an 11,000 sqft clubhouse with an exercise room, a lounge, a theater room, a meeting room, an outdoor pool, patio, shuffleboard, and bocce ball.
Location
State MD
County Howard
Zoning NT
Rooms
Other Rooms Dining Room, Primary Bedroom, Bedroom 2, Bedroom 3, Kitchen, Family Room, Foyer, Breakfast Room, Study, Sun/Florida Room, Laundry, Loft, Recreation Room, Storage Room, Bonus Room
Basement Full, Fully Finished, Heated, Improved, Outside Entrance, Rear Entrance, Sump Pump, Walkout Stairs, Windows
Main Level Bedrooms 1
Interior
Interior Features Attic, Carpet, Ceiling Fan(s), Chair Railings, Crown Moldings, Kitchen - Eat-In, Recessed Lighting, Wainscotting, Walk-in Closet(s), Wood Floors
Hot Water Natural Gas
Heating Forced Air
Cooling Central A/C
Flooring Hardwood, Ceramic Tile, Carpet
Fireplaces Number 1
Fireplaces Type Gas/Propane
Equipment Built-In Microwave, Cooktop, Dishwasher, Disposal, Dryer, Exhaust Fan, Icemaker, Oven - Wall, Refrigerator, Stainless Steel Appliances, Washer, Water Heater
Fireplace Y
Window Features Double Pane,Energy Efficient,Insulated,Screens
Appliance Built-In Microwave, Cooktop, Dishwasher, Disposal, Dryer, Exhaust Fan, Icemaker, Oven - Wall, Refrigerator, Stainless Steel Appliances, Washer, Water Heater
Heat Source Natural Gas
Laundry Main Floor, Lower Floor
Exterior
Exterior Feature Deck(s)
Garage Garage - Front Entry
Garage Spaces 2.0
Amenities Available Club House, Common Grounds, Community Center, Exercise Room, Swimming Pool, Gated Community
Waterfront N
Water Access N
Roof Type Asphalt
Accessibility None
Porch Deck(s)
Attached Garage 2
Total Parking Spaces 2
Garage Y
Building
Story 3
Foundation Other
Sewer Public Sewer
Water Public
Architectural Style Villa
Level or Stories 3
Additional Building Above Grade, Below Grade
Structure Type 2 Story Ceilings
New Construction N
Schools
Elementary Schools Jeffers Hill
Middle Schools Mayfield Woods
High Schools Long Reach
School District Howard County Public School System
Others
Pets Allowed Y
HOA Fee Include Lawn Maintenance,Pool(s),Recreation Facility,Road Maintenance,Security Gate,Trash,Ext Bldg Maint,Snow Removal
Senior Community Yes
Age Restriction 55
Tax ID 1416219681
Ownership Condominium
Security Features Electric Alarm,Security Gate
Special Listing Condition Standard
Pets Description Cats OK, Dogs OK
Read Less Info
Want to know what your home might be worth? Contact us for a FREE valuation!

Our team is ready to help you sell your home for the highest possible price ASAP

Bought with Karey Thesing • Keller Williams Lucido Agency

Specializing in buyer, seller, tenant, and investor clients. We sell heart, hustle, and a whole lot of homes.
Nettles and Co. is a Philadelphia-based boutique real estate team led by Brittany Nettles. Our mission is to create community by building authentic relationships and making one of the most stressful and intimidating transactions equal parts fun, comfortable, and accessible.






