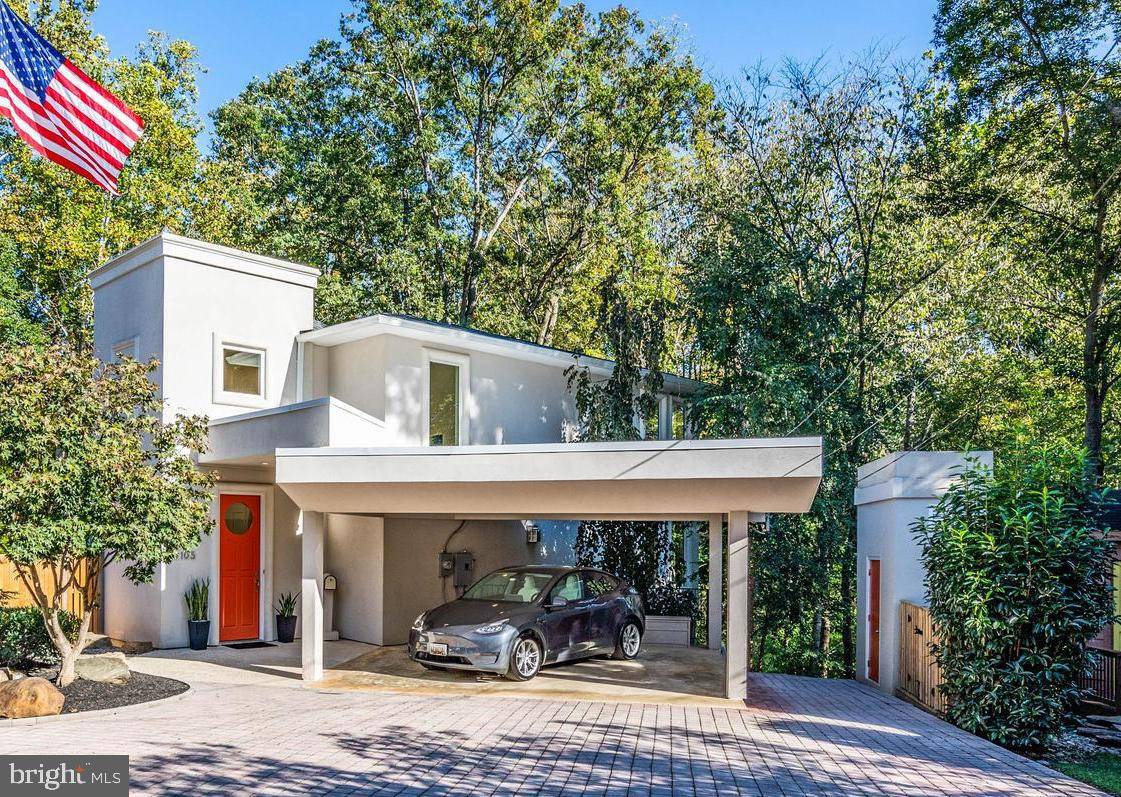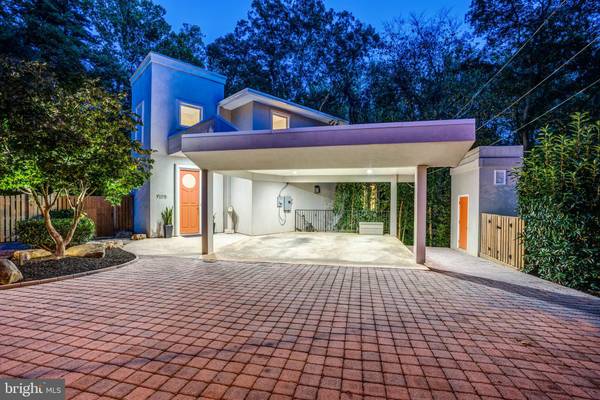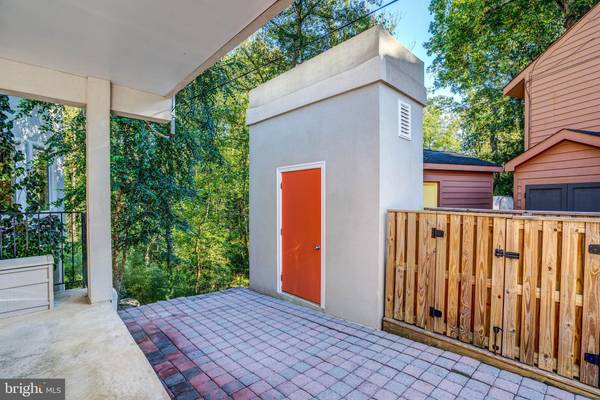$1,740,000
$1,595,000
9.1%For more information regarding the value of a property, please contact us for a free consultation.
5 Beds
4 Baths
4,827 SqFt
SOLD DATE : 12/13/2021
Key Details
Sold Price $1,740,000
Property Type Single Family Home
Sub Type Detached
Listing Status Sold
Purchase Type For Sale
Square Footage 4,827 sqft
Price per Sqft $360
Subdivision Bannockburn
MLS Listing ID MDMC2017256
Sold Date 12/13/21
Style Contemporary
Bedrooms 5
Full Baths 4
HOA Y/N N
Abv Grd Liv Area 3,552
Originating Board BRIGHT
Year Built 2001
Annual Tax Amount $15,284
Tax Year 2021
Lot Size 0.255 Acres
Acres 0.26
Property Description
(Offer Deadline: Tues. Oct 26th at noon) Serenely nestled among a lush and green park-like setting lies a true contemporary gem (with approximately 5,100 sf of living space) with luxurious details -- ideally suited for entertaining with a layout that's just right for how we live and work today. Enter through the stunning orange door to a tiled foyer with soaring ceilings and coat closet. You step into the open-concept main floor with hardwood floors and sparkling floor to ceiling windows that bring nature and greenery in to the living space like a living piece of art. A kitchen that even a professional chef would love -- a curved breakfast bar with counter seating and stainless steel appliances (including a brand new refrigerator) flows seamlessly into the delightful round dining room with a custom made chandelier -- ample space for large-scale entertaining of family and friends.
The large and inviting living room is flexible for multiple / varied furniture layouts and includes an inset modern gas fireplace and built-in bookshelves. Just steps down the hall is an oversized walk-in storage room with shelving that even the HomeEdit would covet! Also an office (or if desired use as a main-level 6th bedroom), full bath with tub, and the showstopper: an airy, windowed flexible space currently used as a private dance studio. Let your imagination run wild -- use this unique space as an artists studio, yoga/zen room, homeschooling location, office, gym, or even a kids' play space for indoor gross-motor play. Down this set of stairs you will find your very own private gym -- open the doors and windows and enjoy the breeze while you exercise. The upper level boasts a private and spacious treetop master retreat with an en suite bathroom with marble double sinks, a steam shower and soaking tub tucked in the corner with the mature green trees as your backdrop. Atop the modern and open stairwell is a landing with a cozy reading niche, three more bedrooms, and a full bath. Another set of stairs on this side of the home leads to a separate and sunny lower level suite -- ideal space for an au pair, in laws, guests or even an Air B&B. This fabulous space includes a full- sized kitchen with granite countertops and a living and dining room, a full bath and large windowed bedroom. The tidy and large main laundry room with storage space is also on this level with high-efficiency machines.
The lush and green professionally landscaped and hard-scaped private back yard is truly a rare find with multiple destinations for dining, entertaining, grilling and relaxing with a good book -- a fire pit and ping pong table and foosball await your next gathering. Take the exterior stairway down to the common Bannockburn meadow -- within a 3 minute walk you are at the community's stone clubhouse, Bannockburn pool (membership conveys to the new owners) and a shared meadow for picnics, sports games, weddings and celebrations. An ideal location for the outdoors person or nature lover, close to the biking, hiking and walking trails, the C&O Canal (10-minute walk), Glen Echo Park, Cabin John and kayaking on the Potomac.
The home, covered in a durable and long-lasting stucco, is an excellent example of contemporary architecture and design with a two-car carport that has access to an electric box to create an EV charging station if desired. The driveway has room for 8 cars.
The location cannot be beat -- Bannockburn is an inclusive and close-knit community in Bethesda, Maryland known for its friendly and welcoming spirit. Feels worlds away but easy and convenient access to major commuter routes. In bounds for blue ribbon Montgomery County schools: Bannockburn Elementary, Pyle Middle and Whitman High School. Welcome home!
Location
State MD
County Montgomery
Zoning R60
Rooms
Other Rooms Dining Room, Kitchen, Family Room, Foyer, Exercise Room, Office, Storage Room
Basement Daylight, Full, Fully Finished, Heated, Outside Entrance, Walkout Stairs, Walkout Level, Windows
Interior
Interior Features Water Treat System
Hot Water Natural Gas
Cooling Central A/C
Flooring Ceramic Tile, Hardwood, Carpet
Fireplaces Number 1
Equipment Washer, Stove, Stainless Steel Appliances, Refrigerator, Oven/Range - Gas, Microwave, Disposal, Dishwasher
Fireplace Y
Appliance Washer, Stove, Stainless Steel Appliances, Refrigerator, Oven/Range - Gas, Microwave, Disposal, Dishwasher
Heat Source Natural Gas
Exterior
Exterior Feature Deck(s), Patio(s), Terrace
Garage Spaces 2.0
Waterfront N
Water Access N
View Park/Greenbelt, Panoramic, Trees/Woods, Valley
Roof Type Composite,Shingle
Accessibility None
Porch Deck(s), Patio(s), Terrace
Total Parking Spaces 2
Garage N
Building
Lot Description Backs - Parkland, Backs to Trees, Landscaping, Rear Yard
Story 3
Foundation Brick/Mortar
Sewer Public Sewer
Water Public
Architectural Style Contemporary
Level or Stories 3
Additional Building Above Grade, Below Grade
New Construction N
Schools
Elementary Schools Bannockburn
Middle Schools Thomas W. Pyle
High Schools Walt Whitman
School District Montgomery County Public Schools
Others
Senior Community No
Tax ID 160700683422
Ownership Fee Simple
SqFt Source Assessor
Horse Property N
Special Listing Condition Standard
Read Less Info
Want to know what your home might be worth? Contact us for a FREE valuation!

Our team is ready to help you sell your home for the highest possible price ASAP

Bought with Andrew C Truesdale • Homestar Realty, Inc.

Specializing in buyer, seller, tenant, and investor clients. We sell heart, hustle, and a whole lot of homes.
Nettles and Co. is a Philadelphia-based boutique real estate team led by Brittany Nettles. Our mission is to create community by building authentic relationships and making one of the most stressful and intimidating transactions equal parts fun, comfortable, and accessible.






