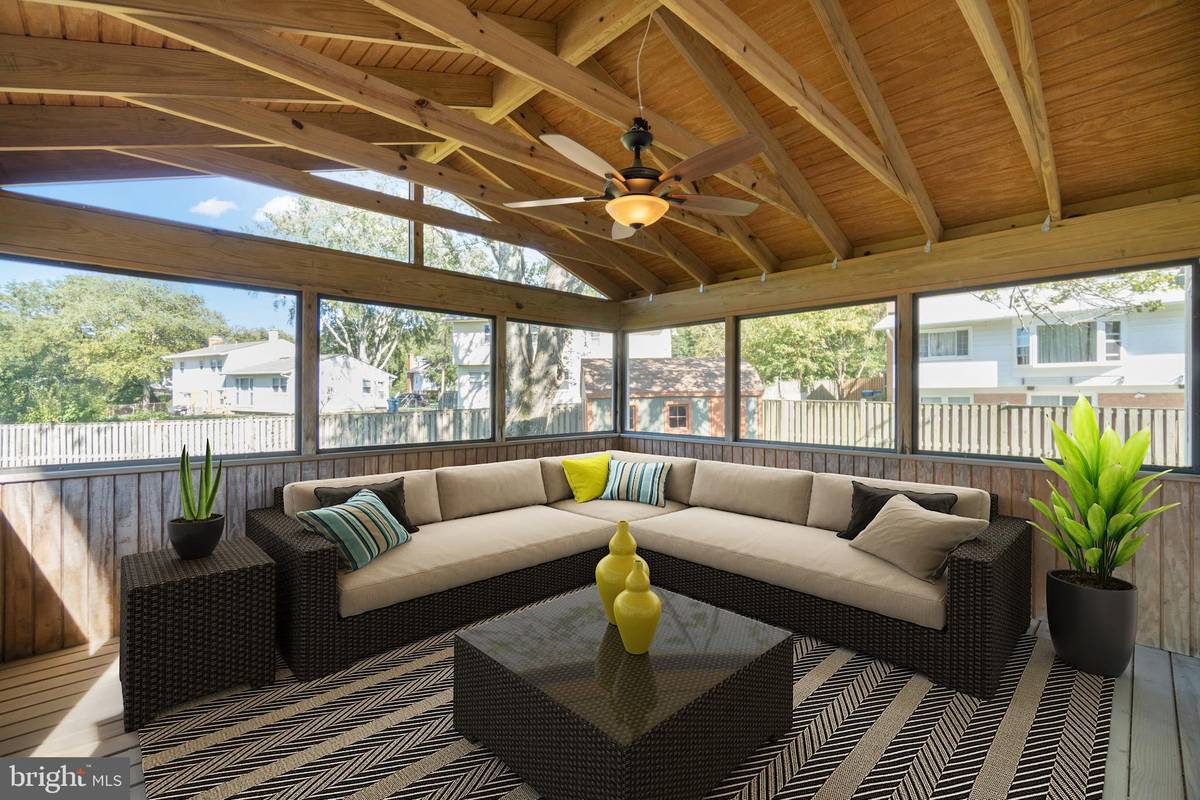$812,000
$824,999
1.6%For more information regarding the value of a property, please contact us for a free consultation.
3 Beds
3 Baths
1,792 SqFt
SOLD DATE : 01/17/2022
Key Details
Sold Price $812,000
Property Type Single Family Home
Sub Type Detached
Listing Status Sold
Purchase Type For Sale
Square Footage 1,792 sqft
Price per Sqft $453
Subdivision Dunn Loring Woods
MLS Listing ID VAFX2025452
Sold Date 01/17/22
Style Ranch/Rambler
Bedrooms 3
Full Baths 3
HOA Y/N N
Abv Grd Liv Area 1,153
Originating Board BRIGHT
Year Built 1962
Annual Tax Amount $7,443
Tax Year 2021
Lot Size 10,560 Sqft
Acres 0.24
Property Description
Come for a visit and fall in love with this beautifully maintained and updated home that boasts fresh paint and upgrades throughout the entire home! Step inside to find gleaming hardwood floors and a living room with beautiful architectural details including vaulted ceilings and enormous picture window. The formal dining room is filled with natural light and is located just off the kitchen which is ideal for entertaining or enjoying a family dinner. The kitchen has been completely upgraded to include new wooden cabinets, stainless steel appliances, flooring, granite countertops, and designer backsplash. A spacious screened in porch is perfect for indoor/outdoor living and dining and watching the seasons change or enjoy a cozy fire pit on the stone patio just steps away. The primary bedroom features an ensuite bath with updated vanity, toilet, shower, custom tiles and flooring! Two additional bedrooms share yet another upgraded bath. The Lower Level has a spacious rec room with hardwood flooring, laundry room and storage area. and an addition of a full bathroom in the basement which features custom tiles and an oversized shower. An incredibly spacious backyard with a screened porch, stone patio + walking path, large storage shed, privacy fence and beautiful landscaping, its the perfect space for entertaining and enjoying the outdoors. This home is a Commuters Dream LOCATION with walkable access to Dunn Loring Metro and located near Gallows Rd for easy access to Rt 66 and 495. Convenient distance to enjoy Tysons Corner, Downtown Vienna and the Mosaic District for shopping and Dining.
UPGRADES & UPDATES TO THE HOME INCLUDE: Fresh Paint throughout the home 2021, 2020 Dishwasher, 2012 Kitchen Reno (new cabinets, flooring, Granite CT, SS appliances, backsplash), 2012 Hall Bathroom Reno, 2011 Primary Bathroom Reno, 2010 LL Bathroom Addition, 2006 HW Flooring in LL, 2011 Screened Porch and stone patio addition.
Location
State VA
County Fairfax
Zoning 130
Rooms
Other Rooms Living Room, Dining Room, Primary Bedroom, Bedroom 2, Bedroom 3, Kitchen, Recreation Room, Storage Room, Screened Porch
Basement Full, Partially Finished
Main Level Bedrooms 3
Interior
Interior Features Ceiling Fan(s), Floor Plan - Traditional, Kitchen - Gourmet, Primary Bath(s), Recessed Lighting, Stall Shower, Upgraded Countertops, Wood Floors, Window Treatments
Hot Water Natural Gas
Heating Forced Air
Cooling Ceiling Fan(s), Central A/C
Flooring Hardwood, Carpet, Ceramic Tile
Equipment Built-In Microwave, Oven/Range - Gas, Oven - Double, Dishwasher, Disposal, Refrigerator, Washer - Front Loading, Dryer - Front Loading
Fireplace N
Appliance Built-In Microwave, Oven/Range - Gas, Oven - Double, Dishwasher, Disposal, Refrigerator, Washer - Front Loading, Dryer - Front Loading
Heat Source Natural Gas
Laundry Has Laundry, Lower Floor
Exterior
Exterior Feature Deck(s), Patio(s), Porch(es), Enclosed, Screened
Fence Rear, Wood, Privacy
Water Access N
Roof Type Composite
Accessibility None
Porch Deck(s), Patio(s), Porch(es), Enclosed, Screened
Garage N
Building
Lot Description Cul-de-sac, Rear Yard, Landscaping, Front Yard
Story 2
Foundation Slab
Sewer Public Sewer
Water Public
Architectural Style Ranch/Rambler
Level or Stories 2
Additional Building Above Grade, Below Grade
New Construction N
Schools
Elementary Schools Stenwood
Middle Schools Thoreau
High Schools Marshall
School District Fairfax County Public Schools
Others
Senior Community No
Tax ID 0491 09E 0034
Ownership Fee Simple
SqFt Source Assessor
Acceptable Financing Cash, Conventional, FHA, VA
Listing Terms Cash, Conventional, FHA, VA
Financing Cash,Conventional,FHA,VA
Special Listing Condition Standard
Read Less Info
Want to know what your home might be worth? Contact us for a FREE valuation!

Our team is ready to help you sell your home for the highest possible price ASAP

Bought with Chen-Pei Lengkong • Samson Properties

Specializing in buyer, seller, tenant, and investor clients. We sell heart, hustle, and a whole lot of homes.
Nettles and Co. is a Philadelphia-based boutique real estate team led by Brittany Nettles. Our mission is to create community by building authentic relationships and making one of the most stressful and intimidating transactions equal parts fun, comfortable, and accessible.






