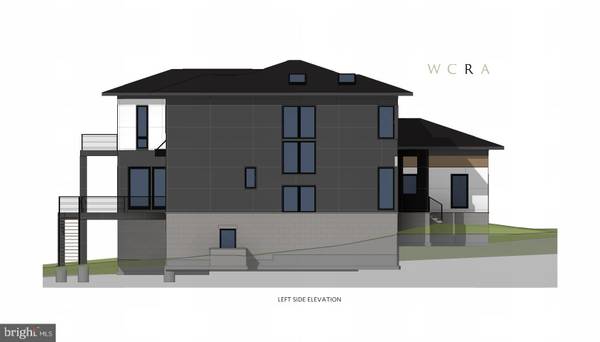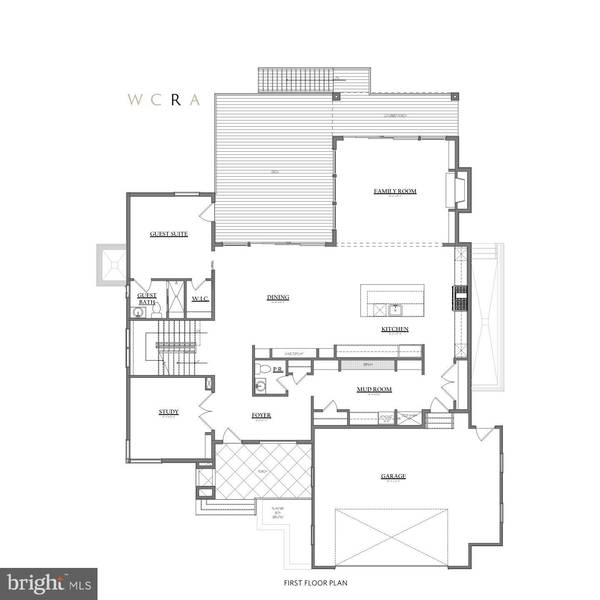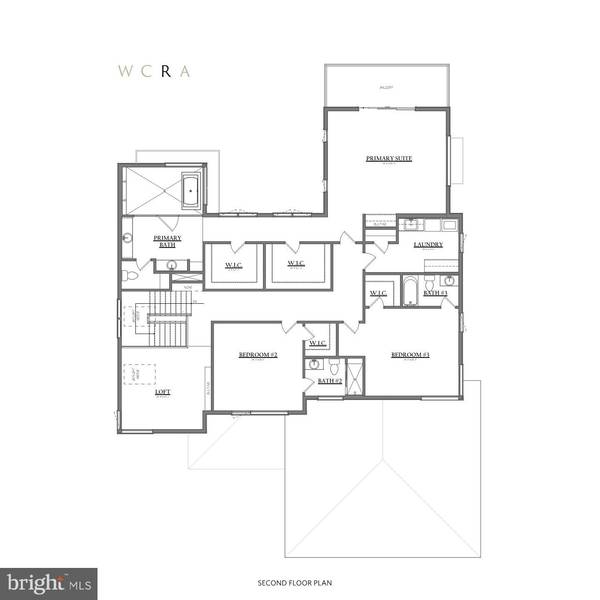$2,000,000
$1,895,000
5.5%For more information regarding the value of a property, please contact us for a free consultation.
6 Beds
6 Baths
6,149 SqFt
SOLD DATE : 06/15/2022
Key Details
Sold Price $2,000,000
Property Type Single Family Home
Sub Type Detached
Listing Status Sold
Purchase Type For Sale
Square Footage 6,149 sqft
Price per Sqft $325
Subdivision None Available
MLS Listing ID VAFX2000347
Sold Date 06/15/22
Style Contemporary
Bedrooms 6
Full Baths 5
Half Baths 1
HOA Y/N N
Abv Grd Liv Area 4,390
Originating Board BRIGHT
Year Built 2022
Annual Tax Amount $8,809
Tax Year 2021
Lot Size 0.280 Acres
Acres 0.28
Property Description
Coming Soon 2022 - Award-winning custom builder Clear View Homes, renowned custom residential architecture studio WC Ralston, and Homesavey Real Estate have teamed up again to bring you a new vision for 227 Talahi Rd. Situated on .28 acres and located in the Town of Vienna, this home features 6,149 sqft, 3 finished levels, 5 (optional 6) bedrooms, 5.5 bathrooms, thoughtfully planned open floorplan, quality building materials throughout, premium appliance package, 2-car garage + bump-out for extra storage, main level suite for multi-generational living needs, en-suite bathrooms, and more! Excellent school pyramid (Vienna Elementary, Thoreau Middle, Madison High). Conveniently located within 15 miles from the nation's capital and within a few miles from Tyson's Corner. Walk/short drive to Maple Avenue where you can enjoy a variety of restaurants, cafe's, grocery stores, and shops. Sales price reflects a starting price.
Location
State VA
County Fairfax
Zoning 904
Rooms
Basement Full
Main Level Bedrooms 1
Interior
Hot Water Natural Gas
Heating Forced Air, Programmable Thermostat
Cooling Ceiling Fan(s), Central A/C, Programmable Thermostat
Fireplaces Number 1
Heat Source Natural Gas
Exterior
Parking Features Garage - Front Entry, Inside Access, Garage Door Opener
Garage Spaces 2.0
Water Access N
Accessibility None
Attached Garage 2
Total Parking Spaces 2
Garage Y
Building
Story 3
Foundation Slab
Sewer Public Sewer
Water Public
Architectural Style Contemporary
Level or Stories 3
Additional Building Above Grade, Below Grade
New Construction Y
Schools
School District Fairfax County Public Schools
Others
Senior Community No
Tax ID 0384 02 0240
Ownership Fee Simple
SqFt Source Assessor
Special Listing Condition Standard
Read Less Info
Want to know what your home might be worth? Contact us for a FREE valuation!

Our team is ready to help you sell your home for the highest possible price ASAP

Bought with Ahmed Waled Nadim • Homesavey, LLC

Specializing in buyer, seller, tenant, and investor clients. We sell heart, hustle, and a whole lot of homes.
Nettles and Co. is a Philadelphia-based boutique real estate team led by Brittany Nettles. Our mission is to create community by building authentic relationships and making one of the most stressful and intimidating transactions equal parts fun, comfortable, and accessible.






