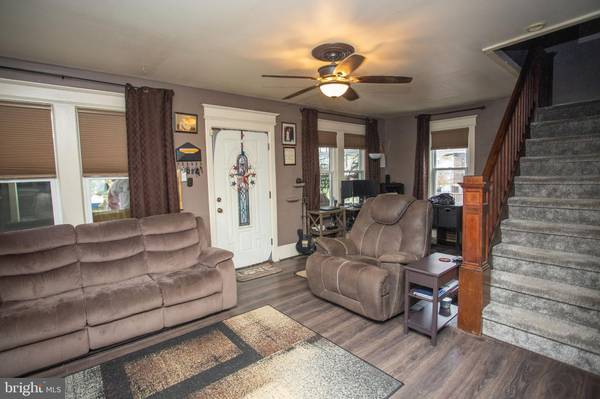$245,000
$225,000
8.9%For more information regarding the value of a property, please contact us for a free consultation.
3 Beds
2 Baths
1,320 SqFt
SOLD DATE : 12/22/2021
Key Details
Sold Price $245,000
Property Type Single Family Home
Sub Type Detached
Listing Status Sold
Purchase Type For Sale
Square Footage 1,320 sqft
Price per Sqft $185
Subdivision Collingswood Heights
MLS Listing ID NJCD2009608
Sold Date 12/22/21
Style Colonial
Bedrooms 3
Full Baths 1
Half Baths 1
HOA Y/N N
Abv Grd Liv Area 1,320
Originating Board BRIGHT
Year Built 1917
Annual Tax Amount $4,912
Tax Year 2021
Lot Size 6,250 Sqft
Acres 0.14
Lot Dimensions 50.00 x 125.00
Property Description
You will not want to miss this absolutely gorgeous, completely updated home in the desired Haddon Township School District. As soon as you enter the property you are welcomed by an inviting front porch overlooking the tree lined street. The living room is so cozy with warm paint colors and a well maintained working fireplace for the family to gather on those chilly nights. The spacious dining room and kitchen complete the first floor with plenty of natural light and space to entertain guests. There is outdoor entertaining space as well with a beautiful deck and new gazebo to compliment the space. Upstairs you will find three nice sized bedrooms and an updated bath and plenty of storage in the walk up attic. The basement is dry and finished and can also be used as extra living space or additional storage. You could tell the owners really loved and cared for this home. The following are the many updates that they have made over the past few years:
2017: New driveway, siding, insulated soffit and water heater. Solar panels: 20 year transferrable lease.
2018: New HVAC and chimney vent, and new Dryer, new front steps
2019: New washer, new fence, finished basement
2020: New kitchen counters and cabinets, plumbing upgrades, new front windows, main lever vinyl flooring and backyard greenhouse
2021: New Gazebo, kitchen appliances, stairs and upstairs carpeting , bath vanity, toilet and bath cabinet.
This home is not going to last long so please join us at our open house the first weekend in November!
*Contingent on seller finding suitable housing.
Location
State NJ
County Camden
Area Haddon Twp (20416)
Zoning R125
Rooms
Other Rooms Living Room, Dining Room, Primary Bedroom, Bedroom 2, Kitchen, Bedroom 1, Attic
Basement Full
Interior
Interior Features Butlers Pantry, Ceiling Fan(s), Kitchen - Eat-In
Hot Water Natural Gas
Heating Forced Air
Cooling Central A/C
Flooring Wood, Tile/Brick
Fireplaces Type Brick, Stone
Equipment Built-In Range, Disposal, Dishwasher, Dryer, Microwave, Washer, Water Heater, Dryer - Electric
Fireplace Y
Appliance Built-In Range, Disposal, Dishwasher, Dryer, Microwave, Washer, Water Heater, Dryer - Electric
Heat Source Natural Gas
Laundry Basement
Exterior
Exterior Feature Deck(s), Porch(es)
Fence Other
Utilities Available Cable TV
Waterfront N
Water Access N
Roof Type Pitched
Accessibility None
Porch Deck(s), Porch(es)
Garage N
Building
Lot Description Level, Rear Yard
Story 2
Foundation Concrete Perimeter
Sewer Public Sewer
Water Public
Architectural Style Colonial
Level or Stories 2
Additional Building Above Grade, Below Grade
Structure Type 9'+ Ceilings
New Construction N
Schools
High Schools Haddon Township H.S.
School District Haddon Township Public Schools
Others
Pets Allowed N
Senior Community No
Tax ID 16-00001 04-00006
Ownership Fee Simple
SqFt Source Assessor
Acceptable Financing Conventional, VA, Private, Cash, FHA
Listing Terms Conventional, VA, Private, Cash, FHA
Financing Conventional,VA,Private,Cash,FHA
Special Listing Condition Standard
Read Less Info
Want to know what your home might be worth? Contact us for a FREE valuation!

Our team is ready to help you sell your home for the highest possible price ASAP

Bought with Lindsay Genay • Keller Williams Realty - Cherry Hill

Specializing in buyer, seller, tenant, and investor clients. We sell heart, hustle, and a whole lot of homes.
Nettles and Co. is a Philadelphia-based boutique real estate team led by Brittany Nettles. Our mission is to create community by building authentic relationships and making one of the most stressful and intimidating transactions equal parts fun, comfortable, and accessible.






