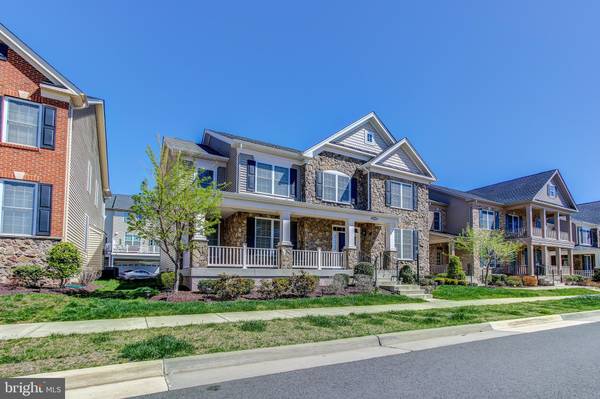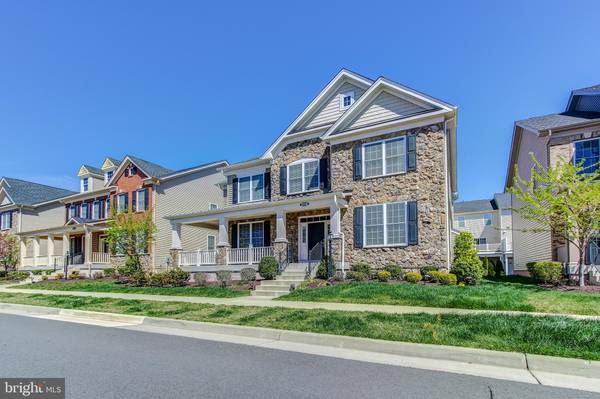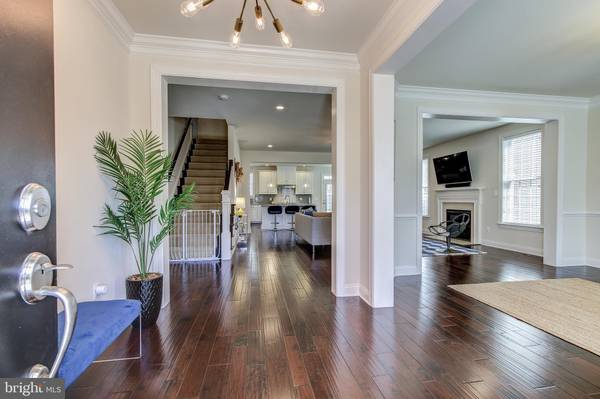$765,600
$779,990
1.8%For more information regarding the value of a property, please contact us for a free consultation.
5 Beds
5 Baths
4,530 SqFt
SOLD DATE : 05/13/2020
Key Details
Sold Price $765,600
Property Type Single Family Home
Sub Type Detached
Listing Status Sold
Purchase Type For Sale
Square Footage 4,530 sqft
Price per Sqft $169
Subdivision Moorefield Station
MLS Listing ID VALO407332
Sold Date 05/13/20
Style Colonial
Bedrooms 5
Full Baths 5
HOA Fees $200/mo
HOA Y/N Y
Abv Grd Liv Area 3,362
Originating Board BRIGHT
Year Built 2016
Annual Tax Amount $7,765
Tax Year 2018
Lot Size 4,356 Sqft
Acres 0.1
Property Description
3D Virtual Tour Link : https://www.realtourinc.com/tours/1024993#matter Move-in Ready! Gorgeous highly upgraded Stone Front w/porch Luxury Single Family Home in Prestigious Moorefield Station community built by Toll Brothers in 2016. **Less than 2 Mile from the Ashburn Metro Station**. Spacious living area with almost 5000 sqft on 3 level . 2 car garage west facing house. 5-Bedroom , 5 bath. Exquisitely appointed, including crown moldings, wainscoting, Custom Blinds and premium 5 Wide plank hardwood Floors Throughout the Main Level and Hardwood on Stairs Leading to Upper Level hallway. Formal Dining Room with Chandelier. Open floor plan with gourmet kitchen with 42" soft close upgraded cabinetry and storage, oversized island, stainless steel appliances, 5-Burner Gas Cook-Top, Built-In Microwave/Oven, Hood vent , pantry, eat-in breakfast area, upgraded level 4 Granite counters tops, stunning tiled glass backsplash, Upgraded recessed lighting thru out the home . Large Family Room off Kitchen with Gas Fireplace. Main Level Guest Suite with En-Suite Full Bathroom. Upper Level with Luxury Master Suite and En-Suite Master Bath with Separate Sink Vanities, Soaking Tub and Walk-In Shower. Three Additional Bedrooms, 2 Bathrooms and Laundry Room with Front Load Washer /Dryer and built-in custom storage. Whole house Water Softener system :5 stage kitchen sink reverse osmosis filtered drinking water system. Fully Finished Lower Level with Recreation Room, Recessed Lights, Game Room. Beautiful Backyard with Premium lot that has 6ft Vinyl fence .Smart wi-fi sprinkler system & Smart Thermostat conveys. Enjoy Outstanding Brambleton Amenities with Movie Theater, Restaurants, Shopping, Fitness Center and State-Of-The-Art Library across the Street. Short walk to top rated Moorefield Station Elementary School. Middle and HS close by. HOA Includes complete landscaping, snow removal, grass trimming (including backyard). Take advantage of all of the Moorefield Station/ Westmoore District amenities: Parks and recreation, pools, sport courts/fields, library, adult and youth programs. Brambleton Town Center is minutes away: Dining, movies, coffee, groceries, doctors, health club. Brambleton has 18 miles of paved trails, pools, parks and recreation areas, annual events, art and farmers markets. Enjoy the lifestyle so close to home. . Easy Access to December 2020 Silver Line Metro. A must see.
Location
State VA
County Loudoun
Zoning 05
Rooms
Basement Full
Main Level Bedrooms 1
Interior
Heating Central
Cooling Central A/C
Fireplaces Number 1
Heat Source Natural Gas
Exterior
Garage Garage - Rear Entry
Garage Spaces 2.0
Amenities Available Basketball Courts, Jog/Walk Path, Party Room, Pool - Outdoor, Tennis Courts, Tot Lots/Playground
Waterfront N
Water Access N
Accessibility None
Attached Garage 2
Total Parking Spaces 2
Garage Y
Building
Story 3+
Sewer Public Sewer
Water Public
Architectural Style Colonial
Level or Stories 3+
Additional Building Above Grade, Below Grade
New Construction N
Schools
School District Loudoun County Public Schools
Others
Pets Allowed Y
HOA Fee Include Lawn Care Front,Lawn Care Rear,Lawn Care Side,Lawn Maintenance,Pool(s),Road Maintenance,Snow Removal,Trash
Senior Community No
Tax ID 121361306000
Ownership Fee Simple
SqFt Source Estimated
Horse Property N
Special Listing Condition Standard
Pets Description No Pet Restrictions
Read Less Info
Want to know what your home might be worth? Contact us for a FREE valuation!

Our team is ready to help you sell your home for the highest possible price ASAP

Bought with Michael W Valliere • Atoka Properties

Specializing in buyer, seller, tenant, and investor clients. We sell heart, hustle, and a whole lot of homes.
Nettles and Co. is a Philadelphia-based boutique real estate team led by Brittany Nettles. Our mission is to create community by building authentic relationships and making one of the most stressful and intimidating transactions equal parts fun, comfortable, and accessible.






