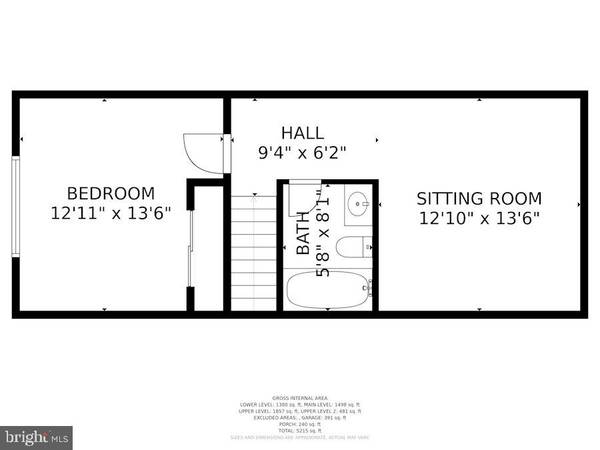$1,200,000
$1,085,000
10.6%For more information regarding the value of a property, please contact us for a free consultation.
6 Beds
6 Baths
5,472 SqFt
SOLD DATE : 05/03/2022
Key Details
Sold Price $1,200,000
Property Type Single Family Home
Sub Type Detached
Listing Status Sold
Purchase Type For Sale
Square Footage 5,472 sqft
Price per Sqft $219
Subdivision Little Rocky Run
MLS Listing ID VAFX2059290
Sold Date 05/03/22
Style Contemporary
Bedrooms 6
Full Baths 5
Half Baths 1
HOA Fees $98/mo
HOA Y/N Y
Abv Grd Liv Area 3,920
Originating Board BRIGHT
Year Built 1993
Annual Tax Amount $10,284
Tax Year 2021
Lot Size 0.305 Acres
Acres 0.31
Property Description
OPEN SUNDAY, APRIL 3 from 12 to 3 Like a blue diamond, this home is as beautiful as it is rare. Come tour this pristine property with 6 bedrooms and 5 full baths nestled on a 1/3 acre, wooded cul-de-sac lot. You will love the open flow, neutral paint colors and stunning wood floors. There are 4 finished levels and approximately 5400 sq ft to give all family members a sense of space and privacy. The kitchen exudes warmth with upgraded cabinets, granite counters and pendant lighting. Adjoining the kitchen is a large family room and it's a perfect spot to relax in front of the stone front, wood burning fireplace. Glass doors from the kitchen lead to a sensational screened porch and deck. The gently wooded lot behind the home affords privacy between neighbors. Formal dining and living rooms, private office with French doors and powder room complete the main level. Upstairs the serene owner's suite will impress. Two enormous walk in closets, sitting area and a luxurious bathroom complete the suite. Four more bedrooms and an additional two full baths are also on this level. One more flight up and you can explore the "attic" - perfect for an au pair with a bedroom, sitting room and full bathroom. On the lower level you will find approximately1500 finished sq ft of flexible, zone-friendly space for exercise equipment, future media room, game areas. There is also a full bath, nice size den and a huge storage room. The interior has recently been painted.
Fantastic neighborhood amenities - three (3) outdoor swimming pools each with six (6) 25-meter lanes, a wading pool and bath house! There are six (6) tennis courts, four (4) pickleball courts, three (3) basketball courts. Trails abound in the neighborhood for you and your furry friends. Explore the 14 playgrounds with the little ones. This is the HOME of your dreams in the COMMUNITY you always hoped to find.
Location
State VA
County Fairfax
Zoning 302
Direction West
Rooms
Basement Full
Interior
Interior Features Wood Floors, Window Treatments, Upgraded Countertops, Attic, Carpet, Combination Dining/Living, Family Room Off Kitchen, Floor Plan - Traditional, Kitchen - Eat-In, Kitchen - Island, Soaking Tub, Stall Shower
Hot Water Natural Gas
Heating Central
Cooling Central A/C
Flooring Carpet, Vinyl, Partially Carpeted, Ceramic Tile
Fireplaces Number 1
Equipment Built-In Microwave, Dishwasher, Disposal, Dryer - Electric, Oven - Single, Refrigerator, Stove, Washer
Fireplace Y
Window Features Replacement
Appliance Built-In Microwave, Dishwasher, Disposal, Dryer - Electric, Oven - Single, Refrigerator, Stove, Washer
Heat Source Natural Gas
Laundry Main Floor
Exterior
Exterior Feature Patio(s), Porch(es), Deck(s)
Garage Garage - Front Entry
Garage Spaces 2.0
Utilities Available Cable TV
Amenities Available Basketball Courts, Common Grounds, Pool - Outdoor, Recreational Center, Tennis Courts, Tot Lots/Playground, Other, Jog/Walk Path
Waterfront N
Water Access N
View Street
Roof Type Composite
Accessibility None
Porch Patio(s), Porch(es), Deck(s)
Attached Garage 2
Total Parking Spaces 2
Garage Y
Building
Lot Description Cul-de-sac, Landscaping, No Thru Street, Partly Wooded
Story 4
Foundation Concrete Perimeter
Sewer Public Sewer
Water Public
Architectural Style Contemporary
Level or Stories 4
Additional Building Above Grade, Below Grade
Structure Type Dry Wall
New Construction N
Schools
High Schools Centreville
School District Fairfax County Public Schools
Others
Pets Allowed Y
HOA Fee Include Trash,Snow Removal,Pool(s)
Senior Community No
Tax ID 0654 07 0106
Ownership Fee Simple
SqFt Source Assessor
Security Features Smoke Detector
Acceptable Financing Cash, Conventional, FHA, Private, VA
Listing Terms Cash, Conventional, FHA, Private, VA
Financing Cash,Conventional,FHA,Private,VA
Special Listing Condition Standard
Pets Description No Pet Restrictions
Read Less Info
Want to know what your home might be worth? Contact us for a FREE valuation!

Our team is ready to help you sell your home for the highest possible price ASAP

Bought with Helaine D Newman • Berkshire Hathaway HomeServices PenFed Realty

Specializing in buyer, seller, tenant, and investor clients. We sell heart, hustle, and a whole lot of homes.
Nettles and Co. is a Philadelphia-based boutique real estate team led by Brittany Nettles. Our mission is to create community by building authentic relationships and making one of the most stressful and intimidating transactions equal parts fun, comfortable, and accessible.






