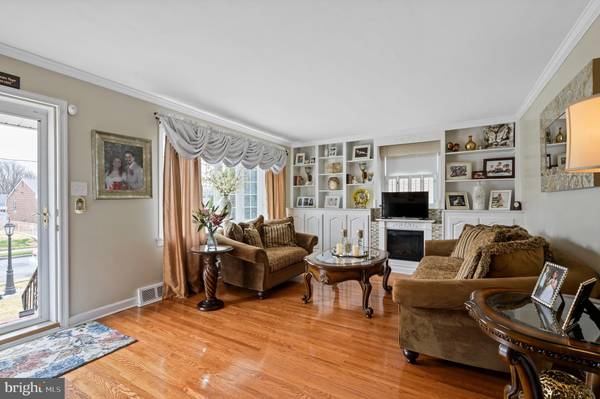$410,000
$425,000
3.5%For more information regarding the value of a property, please contact us for a free consultation.
3 Beds
3 Baths
1,176 SqFt
SOLD DATE : 06/14/2022
Key Details
Sold Price $410,000
Property Type Single Family Home
Sub Type Detached
Listing Status Sold
Purchase Type For Sale
Square Footage 1,176 sqft
Price per Sqft $348
Subdivision Lexington Park
MLS Listing ID PAPH2101942
Sold Date 06/14/22
Style Ranch/Rambler
Bedrooms 3
Full Baths 3
HOA Y/N N
Abv Grd Liv Area 1,176
Originating Board BRIGHT
Year Built 1960
Annual Tax Amount $3,435
Tax Year 2022
Lot Size 5,928 Sqft
Acres 0.14
Lot Dimensions 57.00 x 104.00
Property Description
This home is ready for you to just move in and enjoy. Amazing Single Rancher in Desired Lexington Park neighborhood. You walk in the door and see the beautiful original hardwood floors on the first floor. Check out the updated kitchen with stainless steel appliances. There are three bedrooms on this level and two full updated bathrooms one in the hallway and the other in the master bedroom. Make your way down to the lower level where you will fall in love with the fully renovated basement. The spacious basement features a beautiful full 7-seat bar with granite counter-top, newly finished family room. There is also a full bathroom in the basement. Large rear yard with beautiful stone patio covered by a roof this is the perfect area to relax outside. Making this home the premier place to host any party or gathering. Separated laundry room and attached 1-car garage complete this beautiful basement. This home has it all, updated kitchen and bathrooms central air, stainless steel appliances, off street parking and newer roof. Come see for yourself
Location
State PA
County Philadelphia
Area 19152 (19152)
Zoning RSA3
Rooms
Other Rooms Living Room, Dining Room, Primary Bedroom, Bedroom 2, Kitchen, Family Room, Bedroom 1, Laundry
Basement Partial
Main Level Bedrooms 3
Interior
Interior Features Primary Bath(s)
Hot Water Natural Gas
Heating Forced Air
Cooling Central A/C
Equipment Disposal
Fireplace N
Appliance Disposal
Heat Source Natural Gas
Laundry Lower Floor
Exterior
Exterior Feature Patio(s)
Parking Features Garage - Side Entry, Inside Access
Garage Spaces 2.0
Pool Above Ground
Water Access N
Accessibility None
Porch Patio(s)
Attached Garage 1
Total Parking Spaces 2
Garage Y
Building
Story 1
Foundation Brick/Mortar
Sewer Public Sewer
Water Public
Architectural Style Ranch/Rambler
Level or Stories 1
Additional Building Above Grade, Below Grade
New Construction N
Schools
Elementary Schools J. Brown Academics Plus School
Middle Schools Austin Meehan
High Schools Abraham Lincoln
School District The School District Of Philadelphia
Others
Senior Community No
Tax ID 641079200
Ownership Fee Simple
SqFt Source Assessor
Acceptable Financing FHA, Cash, Contract, VA, Conventional
Listing Terms FHA, Cash, Contract, VA, Conventional
Financing FHA,Cash,Contract,VA,Conventional
Special Listing Condition Standard
Read Less Info
Want to know what your home might be worth? Contact us for a FREE valuation!

Our team is ready to help you sell your home for the highest possible price ASAP

Bought with Petraq Budo • Re/Max One Realty

Specializing in buyer, seller, tenant, and investor clients. We sell heart, hustle, and a whole lot of homes.
Nettles and Co. is a Philadelphia-based boutique real estate team led by Brittany Nettles. Our mission is to create community by building authentic relationships and making one of the most stressful and intimidating transactions equal parts fun, comfortable, and accessible.






