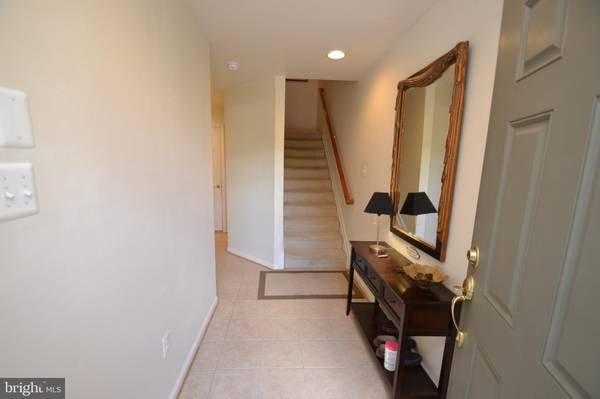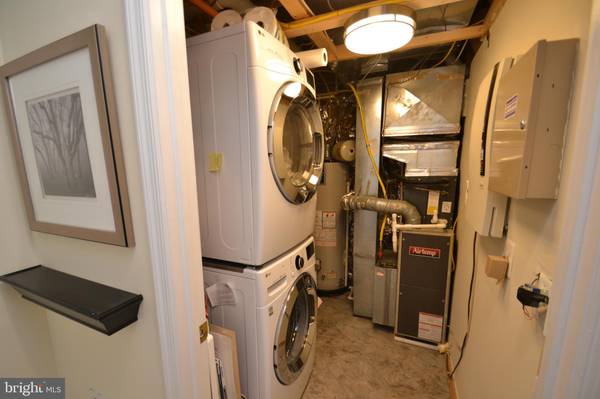$480,000
$485,000
1.0%For more information regarding the value of a property, please contact us for a free consultation.
3 Beds
3 Baths
2,000 SqFt
SOLD DATE : 03/18/2022
Key Details
Sold Price $480,000
Property Type Condo
Sub Type Condo/Co-op
Listing Status Sold
Purchase Type For Sale
Square Footage 2,000 sqft
Price per Sqft $240
Subdivision Governors Grant
MLS Listing ID MDHW2011284
Sold Date 03/18/22
Style Traditional
Bedrooms 3
Full Baths 2
Half Baths 1
Condo Fees $195/mo
HOA Fees $39/mo
HOA Y/N Y
Abv Grd Liv Area 2,000
Originating Board BRIGHT
Year Built 2002
Annual Tax Amount $5,176
Tax Year 2021
Lot Size 435 Sqft
Acres 0.01
Property Description
URBAN LIVING IN THE SUBURBS! The aggressive redevelopment of downtown Columbia, Marylands Merriweather District is expanding to the Lakefront District, surrounding Columbias Lake Kittamaqundi.
Outstanding brick front town home with Two Story bump outs sited on what the residents consider one of the nicest streets in Governors Grant. The home features three levels, all above grade with walls of windows and lots of natural light, 9ft ceilings and spacious rooms. The ground level entrance has a tiled foyer and access to a very large sun-filled room with a bay window. The foyer also leads to the laundry room with newer stacked LG front loading W/D and the entrance to a Two Car Garage. The main level offers an open floor plan, with lots of space for Family room, a dining area with a bump-out and a powder room, all with gleaming hardwood floors. The gourmet kitchen also located on the main level features stainless steel appliances including a large refrigerator with bottom freezer, gas stove, built-in microwave and dishwasher. Surrounding the appliances are a wall of upscale dark cherry stained wood cabinets with corian countertops and breakfast bar. The kitchen floor is ceramic tile. In the dining area the inviting gas fireplace provides the added detail that draws family and friends to gather. The Third Level features a vary large Owners Suite accommodating a king sized bed and lots of furniture with an attached full sized walk-in closet. The suite includes an attached owners bath with dual vanities and a jetted soaking tub. Plus 2 additional secondary bedrooms. This home is close to the Mall in Columbia and many dining and entertainment venues.
Location
State MD
County Howard
Zoning NT
Direction Southwest
Interior
Interior Features Attic, Breakfast Area, Built-Ins, Carpet, Ceiling Fan(s), Chair Railings, Crown Moldings, Dining Area, Family Room Off Kitchen, Floor Plan - Open, Kitchen - Island, Primary Bath(s), Pantry, Recessed Lighting, Soaking Tub, Sprinkler System, Stall Shower, Store/Office, Tub Shower, Walk-in Closet(s), Window Treatments, Wood Floors
Hot Water Natural Gas
Heating Forced Air, Zoned
Cooling Central A/C
Flooring Hardwood, Carpet, Tile/Brick
Fireplaces Number 1
Fireplaces Type Fireplace - Glass Doors, Gas/Propane
Equipment Built-In Microwave, Dishwasher, Disposal, Dryer - Front Loading, Oven/Range - Gas, Refrigerator, Stainless Steel Appliances, Washer - Front Loading, Washer/Dryer Stacked, Water Heater, Exhaust Fan, Icemaker, Oven - Self Cleaning, Dryer - Gas
Fireplace Y
Appliance Built-In Microwave, Dishwasher, Disposal, Dryer - Front Loading, Oven/Range - Gas, Refrigerator, Stainless Steel Appliances, Washer - Front Loading, Washer/Dryer Stacked, Water Heater, Exhaust Fan, Icemaker, Oven - Self Cleaning, Dryer - Gas
Heat Source Natural Gas
Laundry Dryer In Unit, Washer In Unit
Exterior
Garage Garage - Rear Entry, Garage Door Opener, Inside Access, Additional Storage Area
Garage Spaces 2.0
Utilities Available Cable TV Available, Electric Available, Natural Gas Available, Phone Available
Amenities Available Common Grounds
Waterfront N
Water Access N
View Other
Roof Type Unknown
Street Surface Alley,Black Top
Accessibility None
Attached Garage 2
Total Parking Spaces 2
Garage Y
Building
Lot Description Other
Story 3
Foundation Slab
Sewer Public Sewer
Water Public
Architectural Style Traditional
Level or Stories 3
Additional Building Above Grade, Below Grade
Structure Type 9'+ Ceilings,Vaulted Ceilings
New Construction N
Schools
School District Howard County Public School System
Others
Pets Allowed Y
HOA Fee Include Common Area Maintenance,Snow Removal,Trash
Senior Community No
Tax ID 1415132035
Ownership Fee Simple
SqFt Source Estimated
Security Features Fire Detection System,Main Entrance Lock,Smoke Detector,Sprinkler System - Indoor
Acceptable Financing Cash, Conventional, FHA, VA, USDA
Listing Terms Cash, Conventional, FHA, VA, USDA
Financing Cash,Conventional,FHA,VA,USDA
Special Listing Condition Standard
Pets Description Dogs OK, Cats OK
Read Less Info
Want to know what your home might be worth? Contact us for a FREE valuation!

Our team is ready to help you sell your home for the highest possible price ASAP

Bought with Aisha Carr • Redfin Corp

Specializing in buyer, seller, tenant, and investor clients. We sell heart, hustle, and a whole lot of homes.
Nettles and Co. is a Philadelphia-based boutique real estate team led by Brittany Nettles. Our mission is to create community by building authentic relationships and making one of the most stressful and intimidating transactions equal parts fun, comfortable, and accessible.






