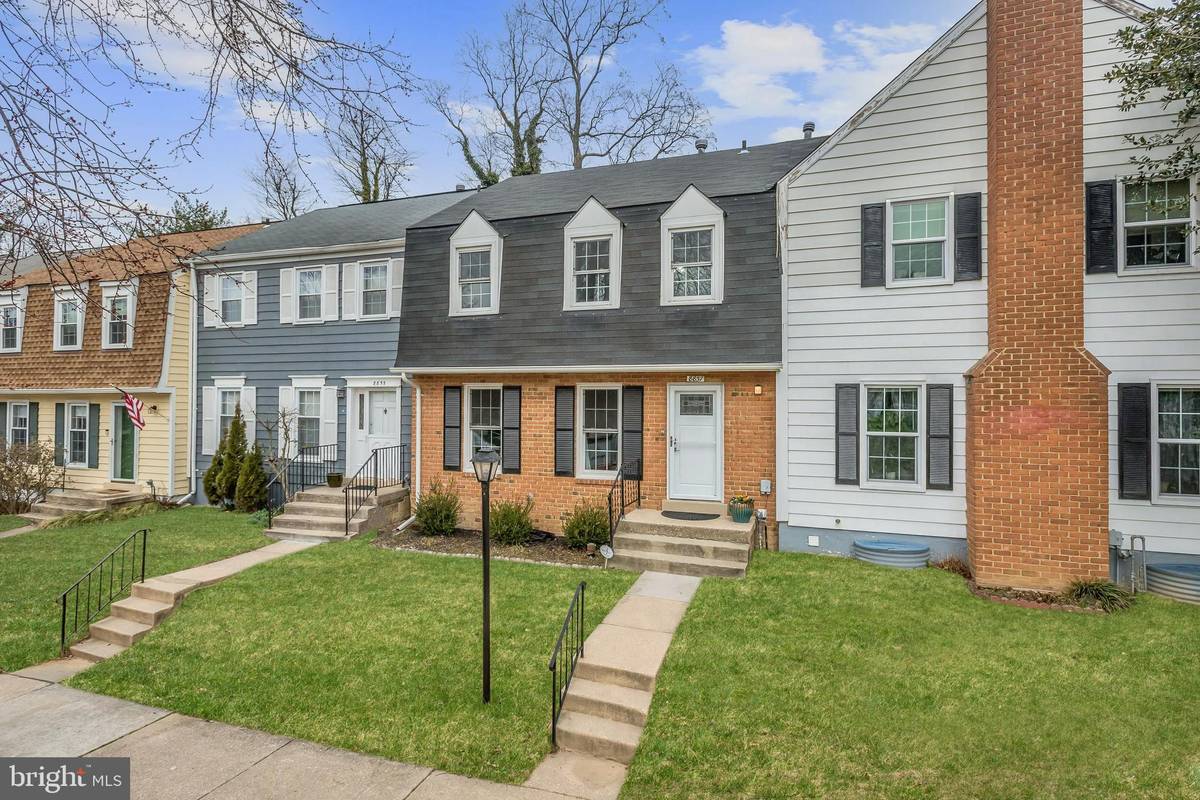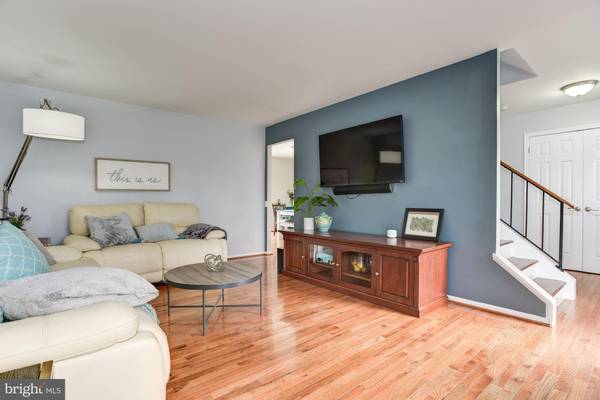$421,000
$375,000
12.3%For more information regarding the value of a property, please contact us for a free consultation.
3 Beds
4 Baths
1,892 SqFt
SOLD DATE : 04/07/2022
Key Details
Sold Price $421,000
Property Type Townhouse
Sub Type Interior Row/Townhouse
Listing Status Sold
Purchase Type For Sale
Square Footage 1,892 sqft
Price per Sqft $222
Subdivision Village Of Long Reach
MLS Listing ID MDHW2011530
Sold Date 04/07/22
Style Colonial
Bedrooms 3
Full Baths 3
Half Baths 1
HOA Fees $48/qua
HOA Y/N Y
Abv Grd Liv Area 1,357
Originating Board BRIGHT
Year Built 1974
Annual Tax Amount $4,691
Tax Year 2021
Lot Size 1,666 Sqft
Acres 0.04
Property Description
Welcome home to this absolutely stunning townhome in the heart of Columbia with everything you have dreamed of! Boasting gleaming hardwood floors, a soothing neutral color palette, sun drenched windows and updates throughout. Kick your feet up and relax in the large living room that is made for lounging. Prepare your favorite meals in the upgraded kitchen fully equipped with sparkling granite counters, stainless steel appliances, pantry and adjacent dining room. Enjoying indoor and outdoor living is easy with sliding glass doors to the fully fenced backyard with a patio perfect for entertaining. Tranquility awaits you in the primary bedroom suite with two closets and a private bathroom. Another two bedrooms and a second full bathroom complete the upper level. Downstairs, you will love the massive recreation room with space for everyones activities and a third full bathroom. **Multiple Offers Received*** All highest and best due Sunday, March 6th at 8 pm
Location
State MD
County Howard
Zoning NT
Direction Southwest
Rooms
Other Rooms Living Room, Dining Room, Primary Bedroom, Bedroom 2, Bedroom 3, Kitchen, Foyer, Recreation Room, Utility Room
Basement Connecting Stairway, Fully Finished, Heated, Improved, Interior Access, Sump Pump, Windows
Interior
Interior Features Carpet, Combination Kitchen/Dining, Dining Area, Kitchen - Eat-In, Kitchen - Table Space, Primary Bath(s), Recessed Lighting, Stall Shower, Tub Shower, Upgraded Countertops, Window Treatments, Wood Floors
Hot Water Natural Gas
Heating Forced Air
Cooling Ceiling Fan(s), Central A/C
Flooring Carpet, Ceramic Tile, Concrete, Hardwood
Equipment Built-In Microwave, Dishwasher, Disposal, Dryer, Dryer - Electric, Dryer - Front Loading, Exhaust Fan, Icemaker, Oven/Range - Electric, Refrigerator, Stainless Steel Appliances, Washer, Water Dispenser, Water Heater, Cooktop
Fireplace N
Window Features Double Pane,Screens,Vinyl Clad
Appliance Built-In Microwave, Dishwasher, Disposal, Dryer, Dryer - Electric, Dryer - Front Loading, Exhaust Fan, Icemaker, Oven/Range - Electric, Refrigerator, Stainless Steel Appliances, Washer, Water Dispenser, Water Heater, Cooktop
Heat Source Natural Gas
Laundry Dryer In Unit, Washer In Unit, Has Laundry, Lower Floor
Exterior
Exterior Feature Patio(s)
Parking On Site 1
Fence Privacy, Rear, Wood
Amenities Available Bike Trail, Jog/Walk Path
Waterfront N
Water Access N
View Garden/Lawn
Roof Type Shingle
Accessibility Other
Porch Patio(s)
Garage N
Building
Lot Description Landscaping, No Thru Street, Rear Yard
Story 3
Foundation Other
Sewer Public Sewer
Water Public
Architectural Style Colonial
Level or Stories 3
Additional Building Above Grade, Below Grade
Structure Type Dry Wall
New Construction N
Schools
Elementary Schools Phelps Luck
Middle Schools Bonnie Branch
High Schools Howard
School District Howard County Public School System
Others
HOA Fee Include Common Area Maintenance,Road Maintenance,Snow Removal,Trash
Senior Community No
Tax ID 1416120693
Ownership Fee Simple
SqFt Source Assessor
Security Features Main Entrance Lock,Smoke Detector,Security System,Electric Alarm
Special Listing Condition Standard
Read Less Info
Want to know what your home might be worth? Contact us for a FREE valuation!

Our team is ready to help you sell your home for the highest possible price ASAP

Bought with Don D Kim • Pacific Realty

Specializing in buyer, seller, tenant, and investor clients. We sell heart, hustle, and a whole lot of homes.
Nettles and Co. is a Philadelphia-based boutique real estate team led by Brittany Nettles. Our mission is to create community by building authentic relationships and making one of the most stressful and intimidating transactions equal parts fun, comfortable, and accessible.






