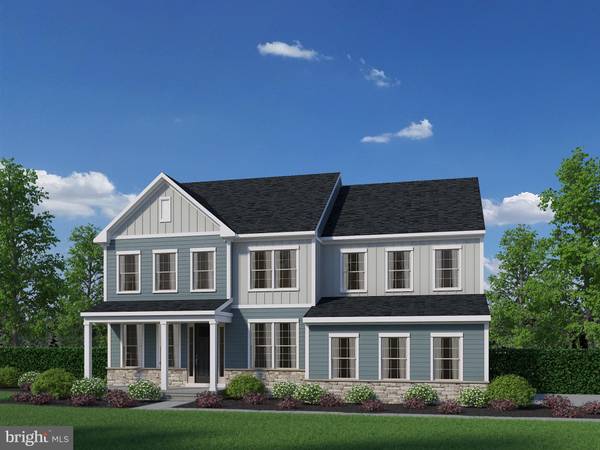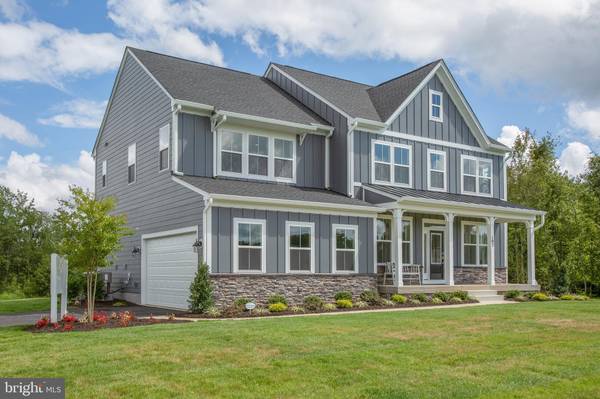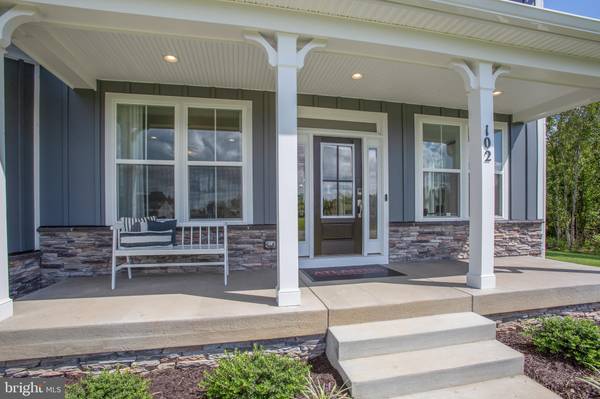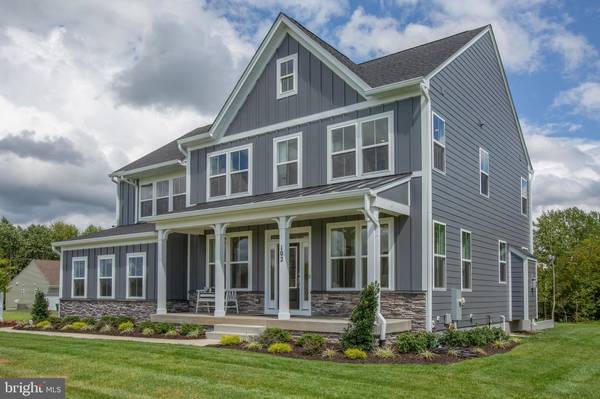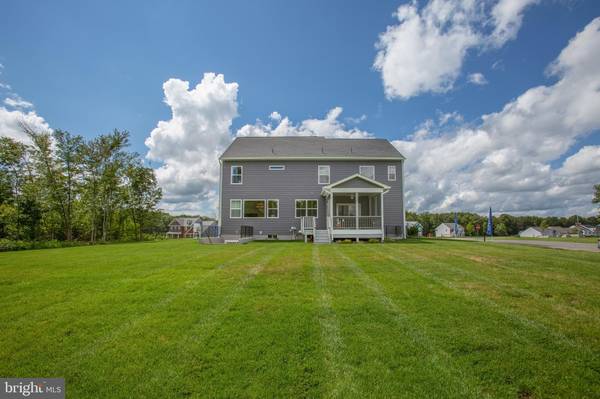$698,440
$674,900
3.5%For more information regarding the value of a property, please contact us for a free consultation.
5 Beds
4 Baths
4,256 SqFt
SOLD DATE : 03/31/2022
Key Details
Sold Price $698,440
Property Type Single Family Home
Sub Type Detached
Listing Status Sold
Purchase Type For Sale
Square Footage 4,256 sqft
Price per Sqft $164
Subdivision Vista Woods
MLS Listing ID VAST2002580
Sold Date 03/31/22
Style Colonial
Bedrooms 5
Full Baths 3
Half Baths 1
HOA Y/N N
Abv Grd Liv Area 3,100
Originating Board BRIGHT
Year Built 2021
Tax Year 2021
Lot Size 0.321 Acres
Acres 0.32
Property Description
BRAND NEW CONSTRUCTION. 3 finished levels with 5 bedrooms and 3.5 baths in the North Stafford area. Ready for move-in between March/ April 2022.
We have a fully furnished model nearby! Call today to set up a tour.
Location
State VA
County Stafford
Zoning RESIDENTIAL
Rooms
Basement Rear Entrance, Outside Entrance, Walkout Level
Interior
Interior Features Breakfast Area, Carpet, Combination Kitchen/Dining, Combination Kitchen/Living, Floor Plan - Open, Kitchen - Island, Pantry, Recessed Lighting, Walk-in Closet(s), Attic, Formal/Separate Dining Room
Hot Water Electric
Heating Programmable Thermostat
Cooling Programmable Thermostat, Energy Star Cooling System
Flooring Ceramic Tile, Other, Partially Carpeted, Luxury Vinyl Plank
Equipment Built-In Microwave, Dishwasher, Disposal, Oven/Range - Electric, Stainless Steel Appliances, Washer/Dryer Hookups Only, Water Heater, ENERGY STAR Refrigerator
Fireplace N
Window Features Energy Efficient,Insulated,Low-E
Appliance Built-In Microwave, Dishwasher, Disposal, Oven/Range - Electric, Stainless Steel Appliances, Washer/Dryer Hookups Only, Water Heater, ENERGY STAR Refrigerator
Heat Source Electric
Laundry Hookup, Upper Floor
Exterior
Garage Inside Access, Garage - Front Entry
Garage Spaces 2.0
Utilities Available Cable TV Available, Under Ground, Phone Available
Waterfront N
Water Access N
Accessibility None
Attached Garage 2
Total Parking Spaces 2
Garage Y
Building
Story 3
Sewer Public Sewer
Water Public
Architectural Style Colonial
Level or Stories 3
Additional Building Above Grade, Below Grade
Structure Type 9'+ Ceilings,Dry Wall,2 Story Ceilings
New Construction Y
Schools
Elementary Schools Garrisonville
Middle Schools A. G. Wright
High Schools Mountain View
School District Stafford County Public Schools
Others
Pets Allowed Y
Senior Community No
Tax ID NO TAX RECORD
Ownership Fee Simple
SqFt Source Estimated
Security Features Carbon Monoxide Detector(s),Motion Detectors,Security System,Smoke Detector
Acceptable Financing Cash, Conventional, FHA, VA
Listing Terms Cash, Conventional, FHA, VA
Financing Cash,Conventional,FHA,VA
Special Listing Condition Standard
Pets Description Cats OK, Dogs OK
Read Less Info
Want to know what your home might be worth? Contact us for a FREE valuation!

Our team is ready to help you sell your home for the highest possible price ASAP

Bought with Bethany E Kelley • Coldwell Banker Elite

Specializing in buyer, seller, tenant, and investor clients. We sell heart, hustle, and a whole lot of homes.
Nettles and Co. is a Philadelphia-based boutique real estate team led by Brittany Nettles. Our mission is to create community by building authentic relationships and making one of the most stressful and intimidating transactions equal parts fun, comfortable, and accessible.


