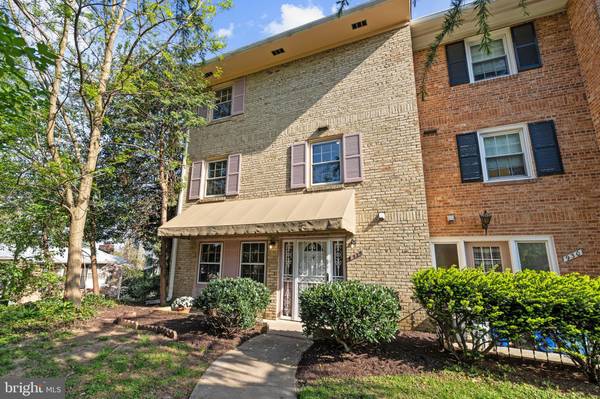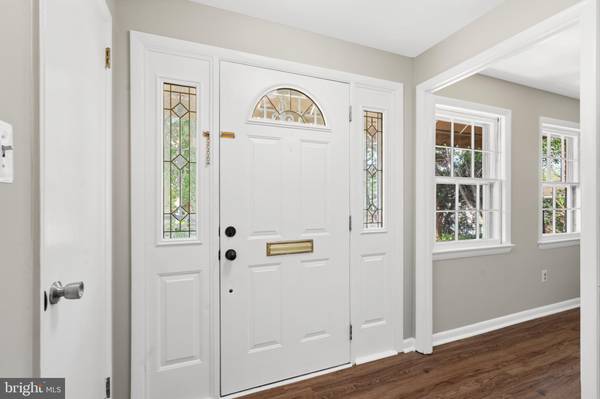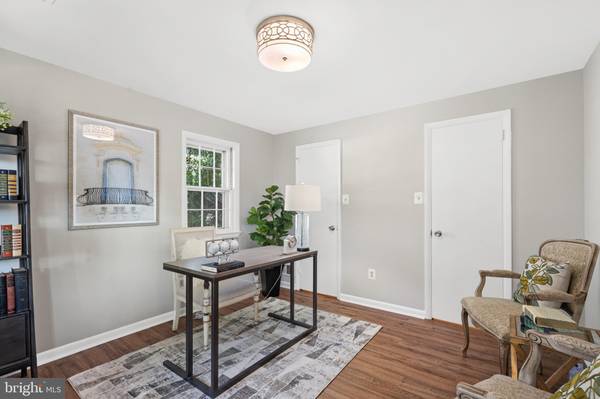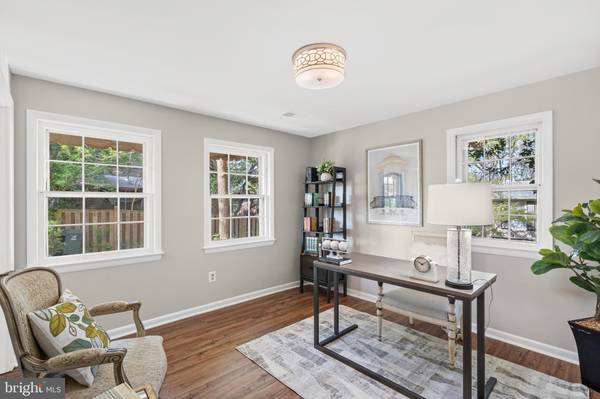$775,000
$767,000
1.0%For more information regarding the value of a property, please contact us for a free consultation.
3 Beds
3 Baths
2,232 SqFt
SOLD DATE : 05/24/2022
Key Details
Sold Price $775,000
Property Type Townhouse
Sub Type Interior Row/Townhouse
Listing Status Sold
Purchase Type For Sale
Square Footage 2,232 sqft
Price per Sqft $347
Subdivision East Barcroft
MLS Listing ID VAAR2015706
Sold Date 05/24/22
Style Trinity,Colonial
Bedrooms 3
Full Baths 2
Half Baths 1
HOA Fees $33
HOA Y/N Y
Abv Grd Liv Area 2,232
Originating Board BRIGHT
Year Built 1967
Annual Tax Amount $5,180
Tax Year 2021
Lot Size 2,064 Sqft
Acres 0.05
Property Description
Updated 3/optional 4 bedroom, 2.5 bath end-unit townhouse close to Ballston and 2 Metro stations! Sun-filled living room with brick fireplace, recessed lighting and oversized windows overlooking backyard. Spacious dining area with new chandelier and chair railing - perfect for entertaining! Eat-in kitchen features new quartz countertops, abundant cabinetry and updating flooring. Primary bedroom with plentiful closet space and en-suite bath with new quartz countertops and dual sink vanity. 2 additional light and bright bedrooms with plentiful closet space and shared bath. Lower level features rec room with brick fireplace and sliding door access to patio; and home office/opt 4th bedroom with deep closets. Enjoy the outdoors with patio and fenced backyard backing to trees. Fantastic location close to Ballston Quarter, Shirlington Village, Alcova Heights, Barcroft sport and fitness center and Arlington Mill Community Center. Quick access to major routes including Columbia Pk, Glebe Rd, Arlington Blvd, I-395 and I-66, Ballston Metro.
Location
State VA
County Arlington
Zoning R-10T
Rooms
Other Rooms Living Room, Dining Room, Primary Bedroom, Bedroom 2, Bedroom 3, Kitchen, Family Room, Laundry, Office, Bathroom 2, Primary Bathroom, Half Bath
Basement Front Entrance, Outside Entrance
Interior
Interior Features Formal/Separate Dining Room, Kitchen - Eat-In, Kitchen - Table Space, Primary Bath(s), Recessed Lighting, Upgraded Countertops, Wood Floors, Window Treatments
Hot Water Natural Gas
Heating Central
Cooling Central A/C
Flooring Hardwood, Luxury Vinyl Plank
Fireplaces Number 2
Fireplaces Type Mantel(s), Wood
Equipment Built-In Microwave, Dishwasher, Disposal, Dryer, Oven/Range - Electric, Refrigerator, Stove, Washer
Fireplace Y
Appliance Built-In Microwave, Dishwasher, Disposal, Dryer, Oven/Range - Electric, Refrigerator, Stove, Washer
Heat Source Natural Gas
Laundry Dryer In Unit, Washer In Unit, Lower Floor
Exterior
Exterior Feature Patio(s)
Fence Fully, Privacy, Rear
Waterfront N
Water Access N
View Trees/Woods
Accessibility Other
Porch Patio(s)
Garage N
Building
Story 3
Foundation Other
Sewer Public Sewer
Water Public
Architectural Style Trinity, Colonial
Level or Stories 3
Additional Building Above Grade, Below Grade
New Construction N
Schools
Elementary Schools Barcroft
Middle Schools Kenmore
High Schools Wakefield
School District Arlington County Public Schools
Others
HOA Fee Include Common Area Maintenance,Snow Removal,Trash
Senior Community No
Tax ID 23-034-038
Ownership Fee Simple
SqFt Source Assessor
Special Listing Condition Standard
Read Less Info
Want to know what your home might be worth? Contact us for a FREE valuation!

Our team is ready to help you sell your home for the highest possible price ASAP

Bought with Amare Tesfaye Habtemariam • Keller Williams Fairfax Gateway

Specializing in buyer, seller, tenant, and investor clients. We sell heart, hustle, and a whole lot of homes.
Nettles and Co. is a Philadelphia-based boutique real estate team led by Brittany Nettles. Our mission is to create community by building authentic relationships and making one of the most stressful and intimidating transactions equal parts fun, comfortable, and accessible.






