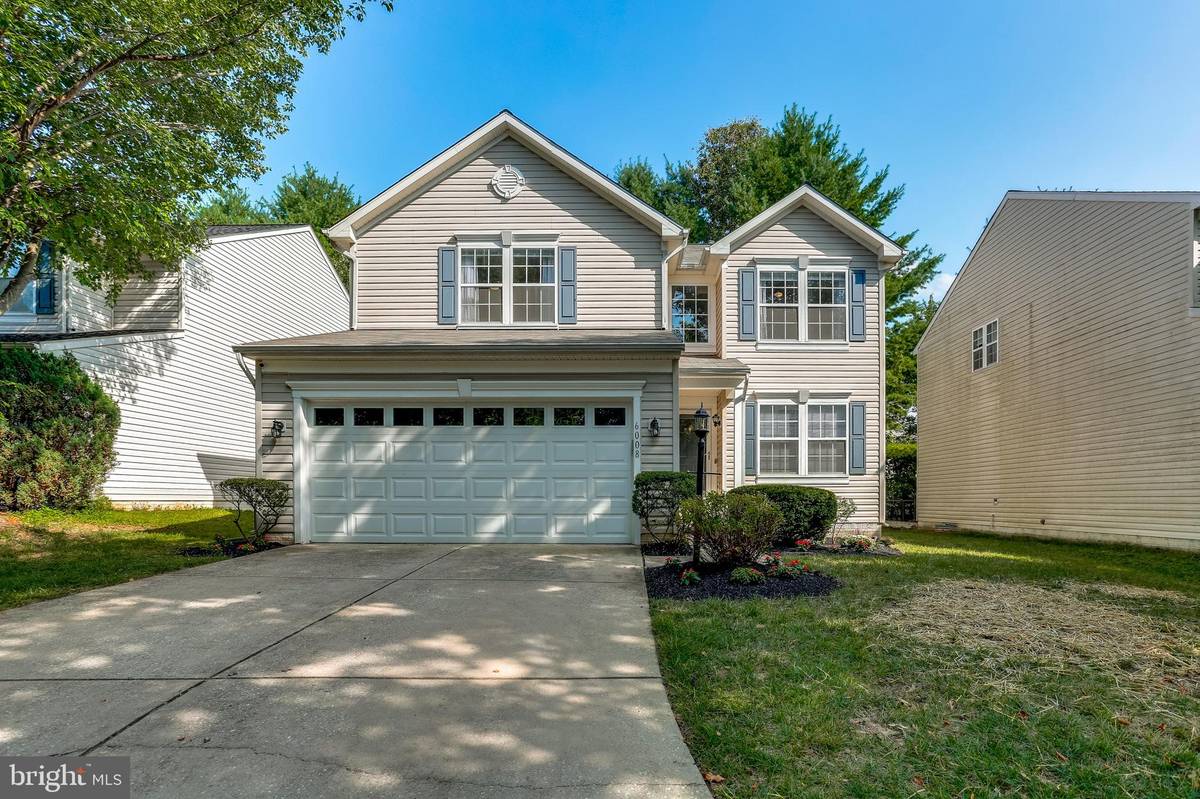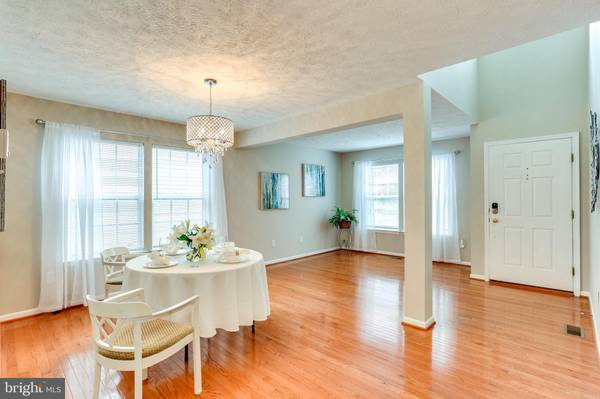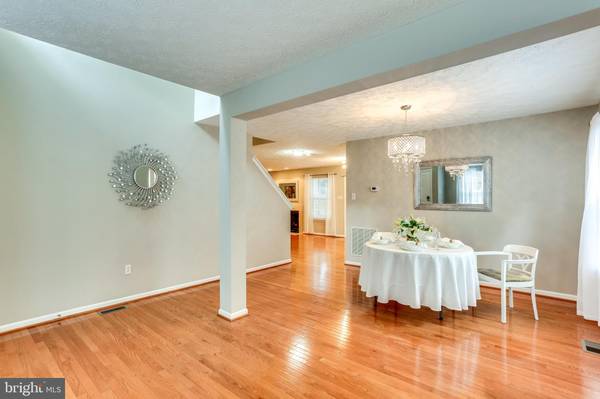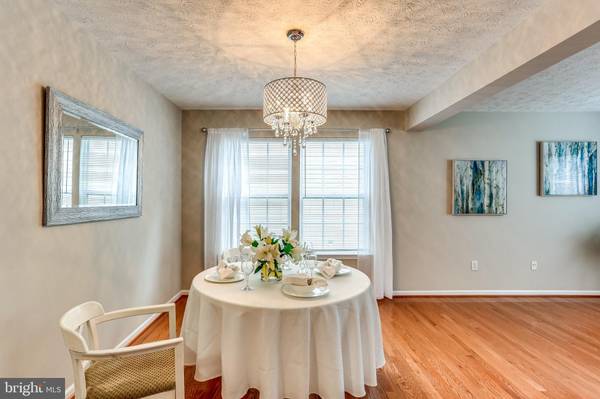$725,000
$724,900
For more information regarding the value of a property, please contact us for a free consultation.
4 Beds
4 Baths
2,836 SqFt
SOLD DATE : 10/08/2021
Key Details
Sold Price $725,000
Property Type Single Family Home
Sub Type Detached
Listing Status Sold
Purchase Type For Sale
Square Footage 2,836 sqft
Price per Sqft $255
Subdivision Village Of River Hill
MLS Listing ID MDHW2004378
Sold Date 10/08/21
Style Colonial
Bedrooms 4
Full Baths 3
Half Baths 1
HOA Fees $122/ann
HOA Y/N Y
Abv Grd Liv Area 2,136
Originating Board BRIGHT
Year Built 1999
Annual Tax Amount $8,491
Tax Year 2020
Lot Size 5,282 Sqft
Acres 0.12
Property Description
Welcome to this beautifully updated, MOVE-IN-READY single family home in the heart of River Hill!
Home boasts upgraded kitchen with white shaker cabinetry with soft close drawers, granite counters, subway backsplash, gas cooking, and stainless steel appliances, family room off the kitchen with marble gas fireplace, gleaming hardwood floors throughout entire main level, stairways, and upper level hallway. Upper level features a primary bedroom facing trees and open space with a big walk-in closet, modern ceiling fan, luxury bathroom including a soaking tub and a separate shower, 3 more updated bedrooms with ceiling fans and window treatments, and a hall bathroom completing this comfortable sleeping quarter. Finished basement presents a multifunctional recreation room, a generously sized full bathroom with a Jacuzzi soaking tub, adjoining a den that can be an office or 5th bedroom, and wide glass doors leading to fully fenced and beautifully landscaped backyard. Updated lighting and fresh paint throughout the house. SUPERB LOCATION convenient to the Village Center, shopping, gym, swimming pools, walking trails, River Hill schools, shuttle stop to D.C., and easy access to 32/29/95. This gorgeous home is ready for you to own and enjoy!
Location
State MD
County Howard
Zoning NT
Rooms
Other Rooms Living Room, Dining Room, Primary Bedroom, Bedroom 2, Bedroom 3, Kitchen, Family Room, Basement, Bedroom 1, Laundry, Bonus Room, Primary Bathroom, Full Bath, Half Bath
Basement Daylight, Full, Fully Finished, Improved, Outside Entrance, Poured Concrete, Rear Entrance, Sump Pump, Walkout Stairs, Windows
Interior
Interior Features Attic, Breakfast Area, Ceiling Fan(s), Dining Area, Family Room Off Kitchen, Kitchen - Gourmet, Carpet, Kitchenette, Primary Bath(s), Recessed Lighting, Soaking Tub, Stall Shower, Tub Shower, Upgraded Countertops, Walk-in Closet(s), WhirlPool/HotTub, Window Treatments, Wood Floors
Hot Water Natural Gas
Heating Forced Air
Cooling Central A/C
Flooring Hardwood, Ceramic Tile, Carpet
Fireplaces Number 1
Fireplaces Type Marble, Gas/Propane
Equipment Dishwasher, Disposal, Dryer, Exhaust Fan, Icemaker, Oven/Range - Gas, Refrigerator, Stainless Steel Appliances, Stove, Washer, Water Heater
Fireplace Y
Window Features Double Pane,Insulated,Screens,Storm,Vinyl Clad
Appliance Dishwasher, Disposal, Dryer, Exhaust Fan, Icemaker, Oven/Range - Gas, Refrigerator, Stainless Steel Appliances, Stove, Washer, Water Heater
Heat Source Natural Gas
Laundry Main Floor
Exterior
Exterior Feature Deck(s), Porch(es)
Garage Garage - Front Entry
Garage Spaces 2.0
Fence Fully
Amenities Available Community Center, Jog/Walk Path, Swimming Pool, Meeting Room, Newspaper Service, Picnic Area, Pool - Indoor, Pool - Outdoor, Tot Lots/Playground
Waterfront N
Water Access N
View Garden/Lawn, Trees/Woods
Roof Type Asphalt,Architectural Shingle,Composite
Accessibility None
Porch Deck(s), Porch(es)
Attached Garage 2
Total Parking Spaces 2
Garage Y
Building
Lot Description Backs to Trees, Cul-de-sac
Story 3
Foundation Other
Sewer Public Sewer
Water Public
Architectural Style Colonial
Level or Stories 3
Additional Building Above Grade, Below Grade
Structure Type Dry Wall
New Construction N
Schools
Elementary Schools Clarksville
Middle Schools Clarksville
High Schools River Hill
School District Howard County Public School System
Others
Pets Allowed Y
HOA Fee Include Common Area Maintenance,Snow Removal,Recreation Facility,Management
Senior Community No
Tax ID 1415121386
Ownership Fee Simple
SqFt Source Estimated
Security Features Carbon Monoxide Detector(s),Exterior Cameras,Security System
Acceptable Financing Cash, FHA, Conventional, VA
Horse Property N
Listing Terms Cash, FHA, Conventional, VA
Financing Cash,FHA,Conventional,VA
Special Listing Condition Standard
Pets Description No Pet Restrictions
Read Less Info
Want to know what your home might be worth? Contact us for a FREE valuation!

Our team is ready to help you sell your home for the highest possible price ASAP

Bought with Il Young Kim • Top Pro Realtors

Specializing in buyer, seller, tenant, and investor clients. We sell heart, hustle, and a whole lot of homes.
Nettles and Co. is a Philadelphia-based boutique real estate team led by Brittany Nettles. Our mission is to create community by building authentic relationships and making one of the most stressful and intimidating transactions equal parts fun, comfortable, and accessible.






