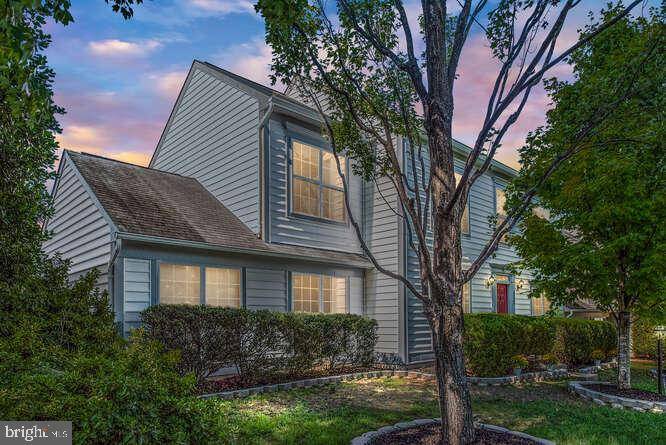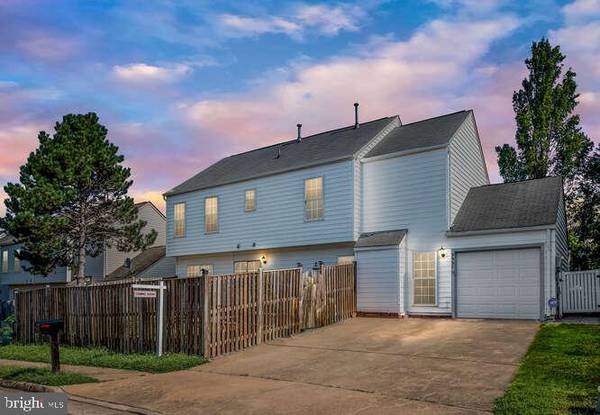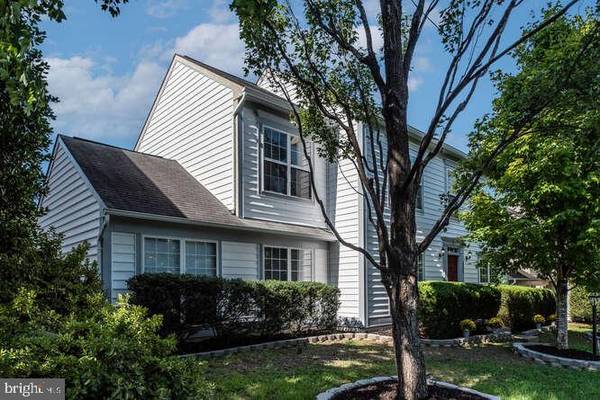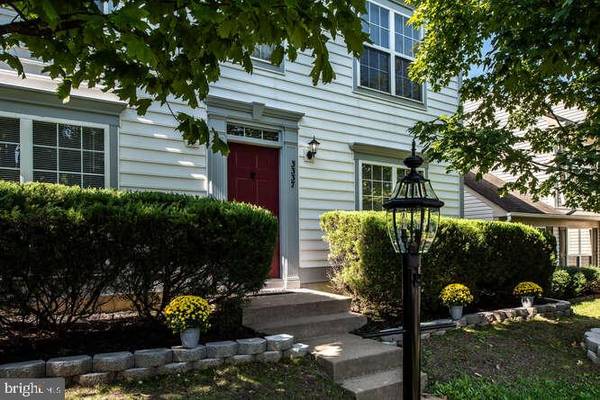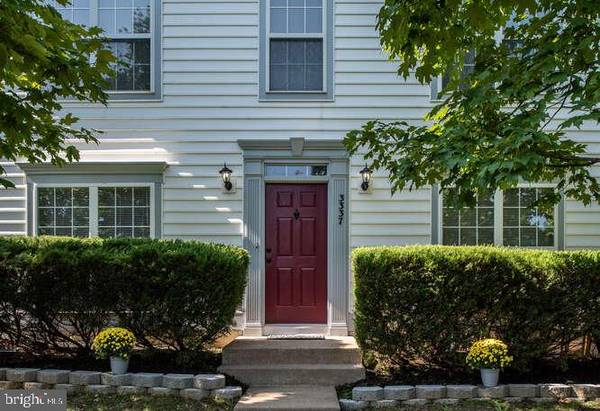$439,000
$439,000
For more information regarding the value of a property, please contact us for a free consultation.
4 Beds
3 Baths
2,000 SqFt
SOLD DATE : 10/22/2021
Key Details
Sold Price $439,000
Property Type Single Family Home
Sub Type Detached
Listing Status Sold
Purchase Type For Sale
Square Footage 2,000 sqft
Price per Sqft $219
Subdivision Wayside Village
MLS Listing ID VAPW2008682
Sold Date 10/22/21
Style Colonial
Bedrooms 4
Full Baths 2
Half Baths 1
HOA Fees $110/mo
HOA Y/N Y
Abv Grd Liv Area 2,000
Originating Board BRIGHT
Year Built 1999
Annual Tax Amount $4,298
Tax Year 2021
Lot Size 4,966 Sqft
Acres 0.11
Property Description
Beautifully maintained single-family colonial with 1 car garage! The main level features a standard floor plan with a formal dining room, living room, eat-in kitchen, and half bath. The kitchen features new stainless steel appliances, upgraded countertops, white cabinets, and a sliding glass door taking you to the fenced-in back yard with a patio, perfect for entertaining! Large and spacious living room with fireplace and ample natural lighting. Enjoy the convenient home office space as well! Relax in the primary suite featuring a large walk-in closet and upgraded bathroom with double vanity! Additional full bath in the hallway leads you to the other 3 large bedrooms. Rear entrance garage with extra-large driveway to fit 2 additional cars. Great community with nearby access to shopping & commuter services. Open House will be held on Sunday,
September 19, 2021, 2-4 PM. All Offers must be submitted by 6 PM.
Location
State VA
County Prince William
Zoning R16
Rooms
Other Rooms Living Room, Dining Room, Primary Bedroom, Bedroom 2, Bedroom 3, Bedroom 4, Kitchen, Family Room, Foyer, Laundry, Other, Office
Interior
Interior Features Family Room Off Kitchen, Kitchen - Table Space, Dining Area, Primary Bath(s), Upgraded Countertops, Recessed Lighting, Floor Plan - Traditional
Hot Water Natural Gas
Heating Forced Air
Cooling Central A/C, Ceiling Fan(s)
Fireplaces Number 1
Fireplaces Type Fireplace - Glass Doors
Equipment Washer/Dryer Hookups Only, Dishwasher, Disposal, Dryer, Exhaust Fan, Icemaker, Oven/Range - Gas, Refrigerator, Washer, Built-In Microwave
Fireplace Y
Window Features Double Pane
Appliance Washer/Dryer Hookups Only, Dishwasher, Disposal, Dryer, Exhaust Fan, Icemaker, Oven/Range - Gas, Refrigerator, Washer, Built-In Microwave
Heat Source Natural Gas
Laundry Washer In Unit, Dryer In Unit
Exterior
Exterior Feature Patio(s), Brick, Enclosed
Parking Features Garage Door Opener, Additional Storage Area, Inside Access
Garage Spaces 3.0
Fence Rear
Utilities Available Under Ground, Cable TV Available
Amenities Available Community Center, Common Grounds, Pool - Outdoor
Water Access N
Roof Type Asphalt
Accessibility None
Porch Patio(s), Brick, Enclosed
Attached Garage 1
Total Parking Spaces 3
Garage Y
Building
Lot Description Landscaping
Story 2
Foundation Slab
Sewer Public Sewer
Water Public
Architectural Style Colonial
Level or Stories 2
Additional Building Above Grade, Below Grade
Structure Type Dry Wall,Vaulted Ceilings
New Construction N
Schools
School District Prince William County Public Schools
Others
Senior Community No
Tax ID 8289-35-3037
Ownership Fee Simple
SqFt Source Assessor
Security Features Electric Alarm,Monitored
Special Listing Condition Standard
Read Less Info
Want to know what your home might be worth? Contact us for a FREE valuation!

Our team is ready to help you sell your home for the highest possible price ASAP

Bought with Andie Cunningham • Redfin Corporation

Specializing in buyer, seller, tenant, and investor clients. We sell heart, hustle, and a whole lot of homes.
Nettles and Co. is a Philadelphia-based boutique real estate team led by Brittany Nettles. Our mission is to create community by building authentic relationships and making one of the most stressful and intimidating transactions equal parts fun, comfortable, and accessible.

