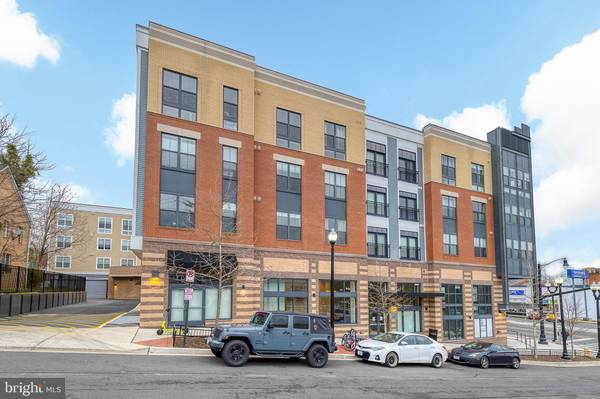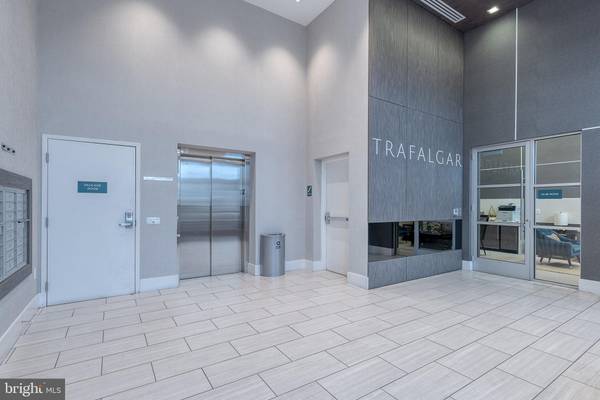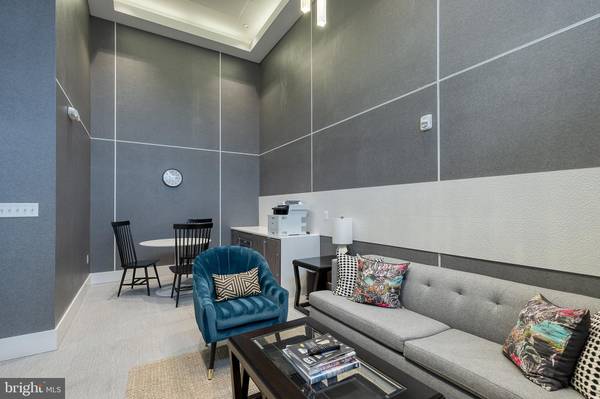$435,000
$439,950
1.1%For more information regarding the value of a property, please contact us for a free consultation.
1 Bed
1 Bath
728 SqFt
SOLD DATE : 05/20/2022
Key Details
Sold Price $435,000
Property Type Condo
Sub Type Condo/Co-op
Listing Status Sold
Purchase Type For Sale
Square Footage 728 sqft
Price per Sqft $597
Subdivision Trafalgar Flats
MLS Listing ID VAAR2014576
Sold Date 05/20/22
Style Contemporary
Bedrooms 1
Full Baths 1
Condo Fees $318/mo
HOA Y/N N
Abv Grd Liv Area 728
Originating Board BRIGHT
Year Built 2019
Annual Tax Amount $4,451
Tax Year 2021
Property Description
Must see one of the largest one bedroom penthouse loft style condo at the highly desired Trafalgar Flats! Located on the top floor, enjoy tall 9 ft ceilings and large windows allowing for great natural lighting. Freshly painted unit is move-in ready.
Built in 2019, Trafalgar is a boutique mid-rise building conveniently located in South Arlington.
With over 728 sq ft, the condo boasts trendy white kitchen cabinets matching the white quartz countertops and stainless steel appliances. In-unit washer and dryer. The unit comes with one garage parking space ( # 48) within close proximity to the elevator and storage bin ( S- # 14 ) that conveys with the unit.
Great building amenities include a private lobby, elevator, outdoor plaza with lounge seating, grill & fire pit. Reserved indoor bike storage, a 24-hour fitness center. Public transportation nearby, including a stop for the Columbia Pike bus line right at the front of the building to take you to Pentagon City and Pentagon that is just 10 minutes away. Four miles to D.C. Direct access to 395 for easy commute.
Great shopping including Harris Teeter, Trader Joe's, Giant and Aldi are within close proximity. The place is surrounded by parks and biking trails. Columbia Pike is a foodie's paradise with wonderful options for restaurants and bars that make life more enjoyable. Do not miss the weekend farmers market on Columbia Pike!
Location
State VA
County Arlington
Zoning 017
Rooms
Basement Rear Entrance, Fully Finished
Main Level Bedrooms 1
Interior
Interior Features Ceiling Fan(s), Floor Plan - Open, Kitchen - Gourmet, Kitchen - Island, Sprinkler System, Upgraded Countertops, Window Treatments
Hot Water Electric
Heating Central, Forced Air
Cooling Ceiling Fan(s)
Equipment Built-In Microwave, Dishwasher, Disposal, Dryer, Icemaker, Refrigerator, Stainless Steel Appliances, Stove, Washer
Fireplace N
Appliance Built-In Microwave, Dishwasher, Disposal, Dryer, Icemaker, Refrigerator, Stainless Steel Appliances, Stove, Washer
Heat Source Electric
Laundry Washer In Unit, Dryer In Unit
Exterior
Garage Garage Door Opener, Garage - Rear Entry, Underground
Garage Spaces 1.0
Parking On Site 1
Utilities Available Water Available, Electric Available
Amenities Available Elevator, Exercise Room, Meeting Room, Security, Common Grounds, Extra Storage, Other, Reserved/Assigned Parking
Waterfront N
Water Access N
View Street
Accessibility None
Attached Garage 1
Total Parking Spaces 1
Garage Y
Building
Story 4
Unit Features Garden 1 - 4 Floors
Sewer Public Sewer
Water Public
Architectural Style Contemporary
Level or Stories 4
Additional Building Above Grade, Below Grade
New Construction N
Schools
School District Arlington County Public Schools
Others
Pets Allowed Y
HOA Fee Include Common Area Maintenance,Lawn Maintenance,Management,Reserve Funds,Recreation Facility,Snow Removal,Sewer,Trash
Senior Community No
Tax ID 23-037-110
Ownership Condominium
Acceptable Financing Cash, Conventional, VA
Horse Property N
Listing Terms Cash, Conventional, VA
Financing Cash,Conventional,VA
Special Listing Condition Standard
Pets Description Dogs OK, Cats OK
Read Less Info
Want to know what your home might be worth? Contact us for a FREE valuation!

Our team is ready to help you sell your home for the highest possible price ASAP

Bought with Meyer A Leibovitch • The Agency DC

Specializing in buyer, seller, tenant, and investor clients. We sell heart, hustle, and a whole lot of homes.
Nettles and Co. is a Philadelphia-based boutique real estate team led by Brittany Nettles. Our mission is to create community by building authentic relationships and making one of the most stressful and intimidating transactions equal parts fun, comfortable, and accessible.






