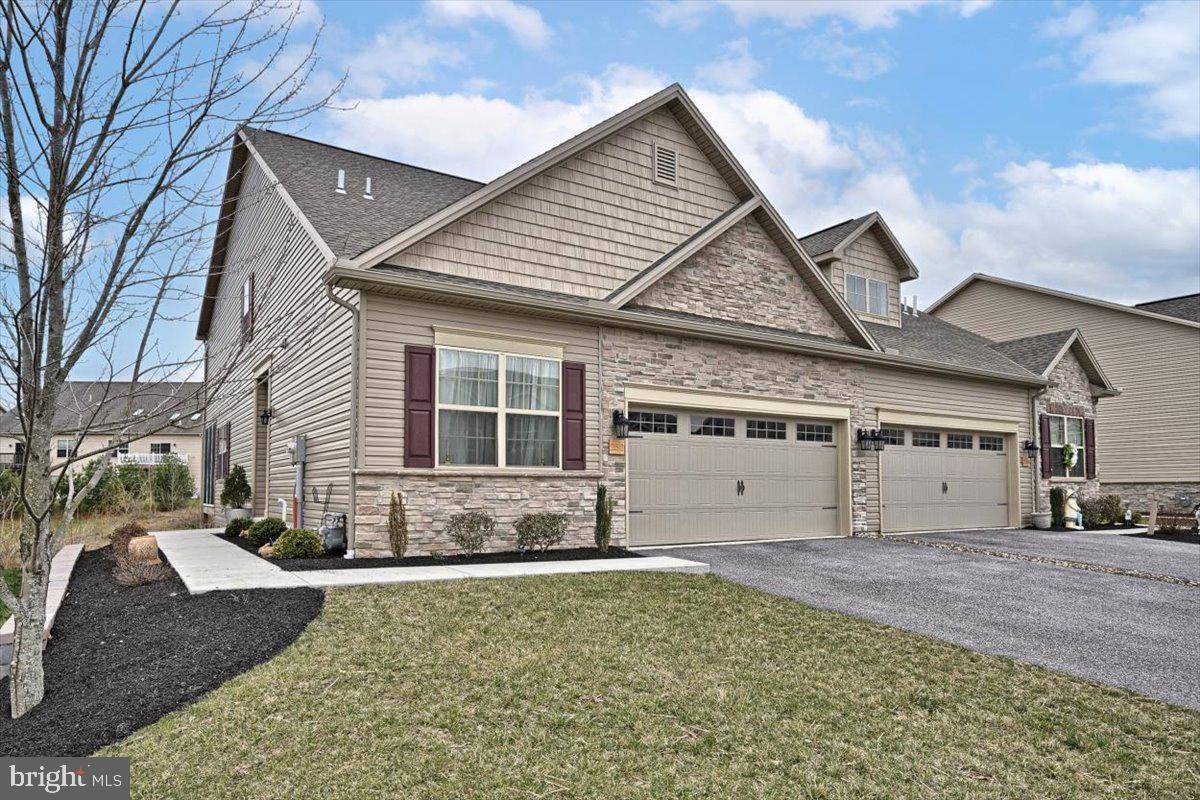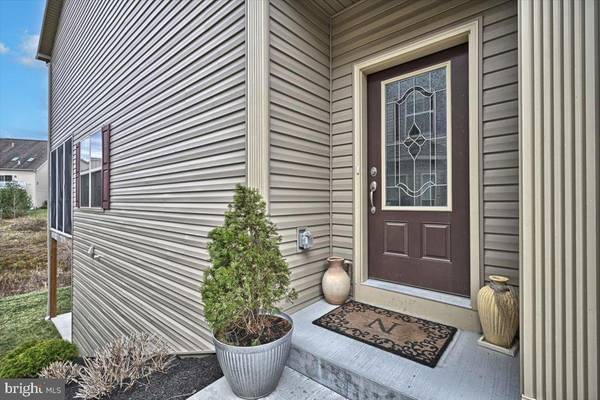$385,000
$374,900
2.7%For more information regarding the value of a property, please contact us for a free consultation.
4 Beds
3 Baths
2,533 SqFt
SOLD DATE : 05/20/2022
Key Details
Sold Price $385,000
Property Type Single Family Home
Sub Type Twin/Semi-Detached
Listing Status Sold
Purchase Type For Sale
Square Footage 2,533 sqft
Price per Sqft $151
Subdivision Village At North Ridge
MLS Listing ID PACB2009804
Sold Date 05/20/22
Style Traditional
Bedrooms 4
Full Baths 3
HOA Fees $125/mo
HOA Y/N Y
Abv Grd Liv Area 2,533
Originating Board BRIGHT
Year Built 2017
Annual Tax Amount $5,457
Tax Year 2021
Lot Size 4,356 Sqft
Acres 0.1
Property Description
This gorgeous 4 bedroom 3 bathroom carriage style home is situated in the most sought after community in Carlisle! It boasts large rooms with hardwood throughout the main floor and carpet flooring upstairs. All bathrooms have luxurious marble tile flooring. The first floor features a spacious dining room, kitchen with granite countertop, and a living room with a stunning stone fireplace. A bedroom, full bath, and laundry room finish off the first level. Heading upstairs is the primary bedroom with a connected full bathroom and walk-in closet for your enjoyment! Finishing off upstairs are two more bedrooms with a Jack & Jill bathroom. This home also features an attached 2 car garage, screened in back patio and balcony, and a private backyard. In a cul-de-sac section of the neighborhood, this home is in a great location, minutes away from public schools, shopping, dining, and more! Truly a must see - do not miss your chance to call this home!
Location
State PA
County Cumberland
Area North Middleton Twp (14429)
Zoning RESIDENTIAL
Rooms
Other Rooms Living Room, Dining Room, Primary Bedroom, Bedroom 3, Bedroom 4, Kitchen, Basement, Foyer, Bedroom 1, Laundry, Primary Bathroom, Full Bath
Basement Full, Unfinished
Main Level Bedrooms 1
Interior
Interior Features Carpet, Ceiling Fan(s), Dining Area, Entry Level Bedroom, Floor Plan - Traditional, Pantry, Primary Bath(s), Walk-in Closet(s)
Hot Water Natural Gas
Heating Forced Air
Cooling Central A/C
Flooring Hardwood, Carpet
Fireplaces Number 1
Fireplaces Type Stone
Equipment Stove, Refrigerator, Microwave, Dishwasher
Fireplace Y
Appliance Stove, Refrigerator, Microwave, Dishwasher
Heat Source Natural Gas
Laundry Lower Floor, Hookup
Exterior
Exterior Feature Patio(s)
Garage Garage - Front Entry
Garage Spaces 2.0
Utilities Available Natural Gas Available, Sewer Available, Water Available
Waterfront N
Water Access N
Accessibility None
Porch Patio(s)
Attached Garage 2
Total Parking Spaces 2
Garage Y
Building
Story 2
Foundation Concrete Perimeter
Sewer Public Sewer
Water Public
Architectural Style Traditional
Level or Stories 2
Additional Building Above Grade, Below Grade
New Construction N
Schools
Elementary Schools Crestview
Middle Schools Wilson
High Schools Carlisle Area
School District Carlisle Area
Others
HOA Fee Include Lawn Maintenance,Snow Removal
Senior Community No
Tax ID 29-06-0019-210
Ownership Fee Simple
SqFt Source Assessor
Acceptable Financing Cash, Conventional, VA, FHA
Listing Terms Cash, Conventional, VA, FHA
Financing Cash,Conventional,VA,FHA
Special Listing Condition Standard
Read Less Info
Want to know what your home might be worth? Contact us for a FREE valuation!

Our team is ready to help you sell your home for the highest possible price ASAP

Bought with Holly Shughart • Iron Valley Real Estate of Central PA

Specializing in buyer, seller, tenant, and investor clients. We sell heart, hustle, and a whole lot of homes.
Nettles and Co. is a Philadelphia-based boutique real estate team led by Brittany Nettles. Our mission is to create community by building authentic relationships and making one of the most stressful and intimidating transactions equal parts fun, comfortable, and accessible.






