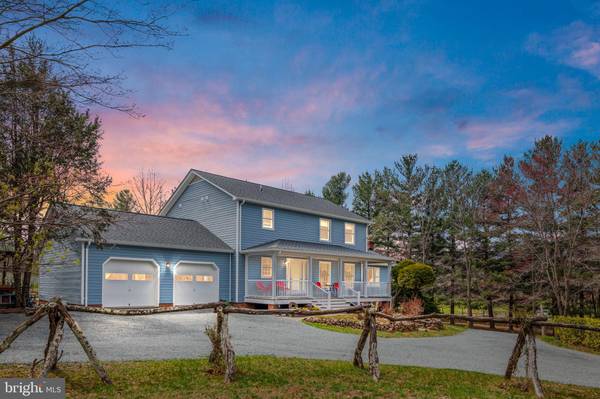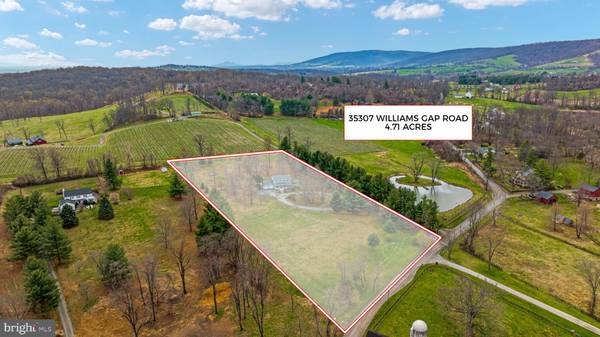$776,000
$750,000
3.5%For more information regarding the value of a property, please contact us for a free consultation.
3 Beds
3 Baths
2,112 SqFt
SOLD DATE : 05/31/2022
Key Details
Sold Price $776,000
Property Type Single Family Home
Sub Type Detached
Listing Status Sold
Purchase Type For Sale
Square Footage 2,112 sqft
Price per Sqft $367
Subdivision None Available
MLS Listing ID VALO2021764
Sold Date 05/31/22
Style Colonial
Bedrooms 3
Full Baths 2
Half Baths 1
HOA Y/N N
Abv Grd Liv Area 2,112
Originating Board BRIGHT
Year Built 1983
Annual Tax Amount $6,230
Tax Year 2021
Lot Size 4.710 Acres
Acres 4.71
Property Description
EVERYTHING YOU ARE LOOKING FOR - LAND, SETTING, PRIVACY & MORE! WELCOME HOME TO THIS WESTERN LOUDOUN COLONIAL ON 4.71 ACRES OFFERING A PEACEFUL SETTING WITH SCENIC COUNTRYSIDE & MOUNTAIN VIEWS AND SURROUNDED WITH MATURE TREES & LANDSCAPING PLUS NO HOA RESTRICTIONS! A newly expanded circular driveway leads you to the home's inviting covered front porch entrance into the foyer & an easy living floor plan with over $100K of updates/upgrades for your move-in ease. Beautiful hardwood floors enhance the spacious living room and extend into the formal dining room. The renovated kitchen features upgraded cabinets, Silestone by Cosentino countertops, tile backsplash, stainless steel appliances, ceiling fan, COREtec LVT flooring and opens to a breakfast area for your casual dining needs plus patio/back yard access. The main level family room features a cathedral ceiling, brick floor to ceiling woodburning fireplace with raised hearth, berber carpet and SGD access to the new (May 2021) deck overlooking the partially fenced back yard and peaceful outdoor living space. A convenient powder room completes the main level. There's a nice sized front loading two car attached garage off the kitchen/breakfast area which also has a separate door for easy back yard access, as well. Carpet was replaced (May 2019) in the family room, stairs to 2nd level, upper hallway & all bedrooms. LVT flooring was also added (May 2019) in the foyer, powder room, kitchen, breakfast area & 2nd level bathrooms. Upstairs leads to 3 bedrooms, 2 full baths and a bedroom level laundry closet (washer & dryer convey). The primary bedroom offers an ensuite full bath with double sink vanity & walk-in closet with custom shelving/built-ins. Bedrooms 2 & 3 each have a ceiling fan and share a full bath off the upper hallway. The full walk-out lower level provides a partially finished bathroom (toilet only), a roughed-in bar area and separate enclosed room plus open space for future expansion or all the storage options you could possibly need. New roof & gutters in June 2021. Private, yet convenient, location only minutes to Round Hill & easy access to Route 7 for commutes east. Shopping, Restaurants, Golf, Vineyards (this property backs to Williams Gap Vineyard), Breweries & Franklin Park are nearby. Property could be fenced for horses or animals of choice since No HOA or Restrictive Covenants.
Location
State VA
County Loudoun
Zoning AR1
Rooms
Other Rooms Living Room, Dining Room, Primary Bedroom, Bedroom 2, Bedroom 3, Kitchen, Family Room, Basement, Foyer, Breakfast Room, Laundry, Bathroom 2, Primary Bathroom, Half Bath
Basement Connecting Stairway, Full, Outside Entrance, Interior Access, Partially Finished, Side Entrance, Space For Rooms, Walkout Level, Other
Interior
Interior Features Breakfast Area, Carpet, Ceiling Fan(s), Formal/Separate Dining Room, Kitchen - Eat-In, Primary Bath(s), Tub Shower, Upgraded Countertops, Walk-in Closet(s), Water Treat System, Window Treatments, Wood Floors, Other, Built-Ins, Crown Moldings, Dining Area, Pantry
Hot Water Electric
Heating Heat Pump(s)
Cooling Ceiling Fan(s), Heat Pump(s)
Flooring Carpet, Hardwood, Luxury Vinyl Tile
Fireplaces Number 1
Fireplaces Type Brick, Wood
Equipment Built-In Microwave, Dishwasher, Disposal, Dryer, Exhaust Fan, Icemaker, Oven - Wall, Refrigerator, Stainless Steel Appliances, Washer, Water Heater, Cooktop
Fireplace Y
Appliance Built-In Microwave, Dishwasher, Disposal, Dryer, Exhaust Fan, Icemaker, Oven - Wall, Refrigerator, Stainless Steel Appliances, Washer, Water Heater, Cooktop
Heat Source Electric
Laundry Has Laundry, Upper Floor
Exterior
Exterior Feature Deck(s), Patio(s), Porch(es)
Parking Features Garage - Front Entry, Inside Access, Other
Garage Spaces 10.0
Fence Partially, Rear, Other
Water Access N
View Mountain, Scenic Vista
Roof Type Architectural Shingle,Asphalt
Accessibility None
Porch Deck(s), Patio(s), Porch(es)
Attached Garage 2
Total Parking Spaces 10
Garage Y
Building
Lot Description Front Yard, Landscaping, Private, Rear Yard, Road Frontage, Partly Wooded, Other
Story 3
Foundation Concrete Perimeter
Sewer Septic = # of BR
Water Well
Architectural Style Colonial
Level or Stories 3
Additional Building Above Grade, Below Grade
Structure Type Cathedral Ceilings
New Construction N
Schools
Elementary Schools Round Hill
Middle Schools Harmony
High Schools Woodgrove
School District Loudoun County Public Schools
Others
Senior Community No
Tax ID 583461863000
Ownership Fee Simple
SqFt Source Assessor
Special Listing Condition Standard
Read Less Info
Want to know what your home might be worth? Contact us for a FREE valuation!

Our team is ready to help you sell your home for the highest possible price ASAP

Bought with Beverly F O'Toole • Long & Foster Real Estate, Inc.

Specializing in buyer, seller, tenant, and investor clients. We sell heart, hustle, and a whole lot of homes.
Nettles and Co. is a Philadelphia-based boutique real estate team led by Brittany Nettles. Our mission is to create community by building authentic relationships and making one of the most stressful and intimidating transactions equal parts fun, comfortable, and accessible.






