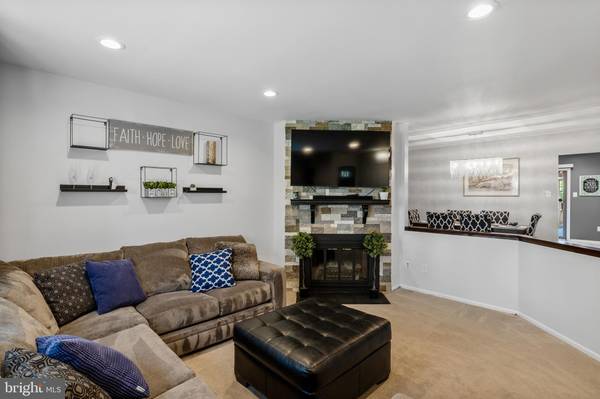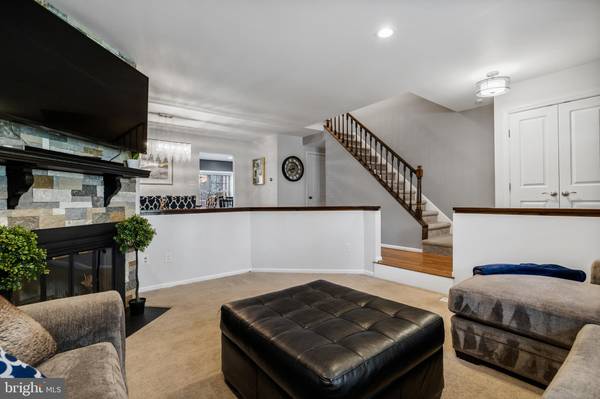$325,000
$299,000
8.7%For more information regarding the value of a property, please contact us for a free consultation.
3 Beds
3 Baths
1,651 SqFt
SOLD DATE : 05/31/2022
Key Details
Sold Price $325,000
Property Type Townhouse
Sub Type Interior Row/Townhouse
Listing Status Sold
Purchase Type For Sale
Square Footage 1,651 sqft
Price per Sqft $196
Subdivision Kings Croft
MLS Listing ID NJCD2022112
Sold Date 05/31/22
Style Traditional
Bedrooms 3
Full Baths 2
Half Baths 1
HOA Fees $388/mo
HOA Y/N Y
Abv Grd Liv Area 1,651
Originating Board BRIGHT
Year Built 1977
Annual Tax Amount $6,750
Tax Year 2021
Lot Size 42.230 Acres
Acres 42.23
Lot Dimensions 0.00 x 0.00
Property Description
In search of the perfect townhome? Look no further- WOW! This gem is located in the wonderful community of Kings Croft in Cherry Hill. PLENTY of upgrades done throughout! When you walk in the front door, which has new electronic smart lock entry, there is a generously sized closet with new double closet doors. You will notice the large sunken living room which is perfect for entertaining! For chilly nights, there is a wood burning fireplace, updated with beautiful floor to ceiling stone and custom built mantle. Newly added recessed lighting. Right outside of the living room is a nice sized dining room, which leads into the spacious kitchen. All cabinets are updated with soft close. New stainless steel Samsung appliances including the refrigerator, dishwasher, oven, microwave, and built in beverage refrigerator. New Granite countertops and custom island with beautiful hanging pendant lighting. Newly added recessed lighting. Also, waterproof flooring installed. Off of the kitchen is the generously sized deck, updated with a lock gate. Newly installed pavers to place a bbq grill on. Main floor half bath has new custom accent wall. The finished basement is updated with a custom full built-in bar, with accent lighting and shelving. Also, ample amount of storage space in separate back room of basement.
Upstairs you will find three bedrooms, including the main which has a large walk in closet and private bathroom. New ceiling fans were installed in all three bedrooms. All bedroom windows with cordless faux-wood blinds. Both bathrooms upgraded with new tubs, shower heads, tile, vanity, and lighting. Bathroom walls with wainscoting and custom niche. Hallway bathroom has a laundry room area with custom cabinets and shelving with tile flooring.
All doors are updated with new hardware and doorknobs. Custom size faux-wood window blinds for the large bay windows located in the front and back of the house. New electric work was performed by a certified electrician. All electric outlets were replaced and updated with tamper-resistant outlets. Nest learning thermostat with additional temperature sensor installed. Landscaping updated with sky pencil Japanese holly surrounded by marble stones.
Two assigned parking spots and a ton of available visitor’s parking. Very responsive HOA. Great community with a large pool and a newly renovated recreation center for large gatherings and events! Association handles all exterior and landscaping. Tennis courts, playground, and scenic walking paths within the association. Come check it out- this one will NOT last!
Location
State NJ
County Camden
Area Cherry Hill Twp (20409)
Zoning R5
Rooms
Other Rooms Living Room, Dining Room, Primary Bedroom, Bedroom 2, Kitchen, Family Room, Bedroom 1, Laundry, Other, Storage Room, Attic
Basement Full, Drainage System, Fully Finished
Interior
Interior Features Primary Bath(s), Stall Shower, Kitchen - Eat-In
Hot Water Electric
Heating Forced Air
Cooling Central A/C
Flooring Fully Carpeted, Vinyl, Tile/Brick
Fireplaces Type Marble
Equipment Oven - Self Cleaning, Dishwasher, Disposal, Trash Compactor, Energy Efficient Appliances, Built-In Microwave
Fireplace Y
Window Features Bay/Bow
Appliance Oven - Self Cleaning, Dishwasher, Disposal, Trash Compactor, Energy Efficient Appliances, Built-In Microwave
Heat Source Natural Gas
Laundry Upper Floor
Exterior
Exterior Feature Deck(s)
Parking On Site 2
Utilities Available Cable TV
Amenities Available Swimming Pool, Tennis Courts, Club House, Tot Lots/Playground
Waterfront N
Water Access N
Roof Type Pitched,Shingle
Accessibility None
Porch Deck(s)
Garage N
Building
Lot Description Cul-de-sac
Story 2
Foundation Brick/Mortar
Sewer Public Sewer
Water Public
Architectural Style Traditional
Level or Stories 2
Additional Building Above Grade, Below Grade
New Construction N
Schools
School District Cherry Hill Township Public Schools
Others
Pets Allowed Y
HOA Fee Include Pool(s),Common Area Maintenance,Ext Bldg Maint,Lawn Maintenance,Snow Removal,Management
Senior Community No
Tax ID 09-00337 06-00001-C0722
Ownership Fee Simple
SqFt Source Estimated
Security Features Security System
Acceptable Financing Conventional, VA, Cash
Listing Terms Conventional, VA, Cash
Financing Conventional,VA,Cash
Special Listing Condition Standard
Pets Description Case by Case Basis
Read Less Info
Want to know what your home might be worth? Contact us for a FREE valuation!

Our team is ready to help you sell your home for the highest possible price ASAP

Bought with Jeffrey Senges • BHHS Fox & Roach-Marlton

Specializing in buyer, seller, tenant, and investor clients. We sell heart, hustle, and a whole lot of homes.
Nettles and Co. is a Philadelphia-based boutique real estate team led by Brittany Nettles. Our mission is to create community by building authentic relationships and making one of the most stressful and intimidating transactions equal parts fun, comfortable, and accessible.






