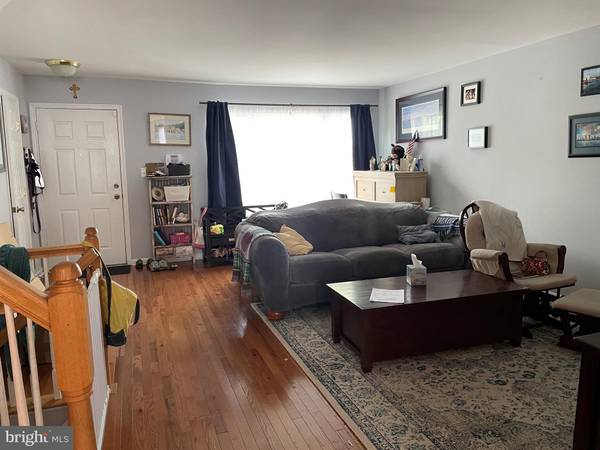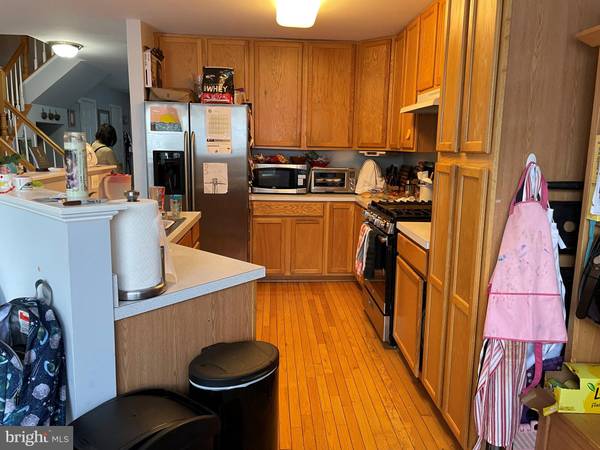$459,000
$444,900
3.2%For more information regarding the value of a property, please contact us for a free consultation.
4 Beds
4 Baths
2,360 SqFt
SOLD DATE : 06/17/2022
Key Details
Sold Price $459,000
Property Type Townhouse
Sub Type Interior Row/Townhouse
Listing Status Sold
Purchase Type For Sale
Square Footage 2,360 sqft
Price per Sqft $194
Subdivision Southlake At Montclair
MLS Listing ID VAPW2027056
Sold Date 06/17/22
Style Traditional
Bedrooms 4
Full Baths 3
Half Baths 1
HOA Fees $140/mo
HOA Y/N Y
Abv Grd Liv Area 1,600
Originating Board BRIGHT
Year Built 2001
Annual Tax Amount $4,385
Tax Year 2022
Lot Size 1,477 Sqft
Acres 0.03
Property Description
This large townhome features three finished levels, four bedrooms, and three and a half baths with 2,400sf. As you walk into the living room, you will see solid hardwood floors throughout and abundance of natural light overlook the dining room with half bath powder room. The kitchen has open floor plan to dining room, stainless steel appliances, center island, recessed lighting, and a French door which opens to a deck overlooking a fully fenced yard and deep woods. On the upper level features a large open linen closet, three bedrooms and two full baths. Oversize owners suite with his and her walk-in closets, and ensuite bathroom with double vanities and bathtub with private shower. The lower level is fully finished with large rec room, full bath, bedroom4 and convenient walk-out basement to patio.
Recently update August 2020 includes: New solid Hardwood floors: living room, stairs and upper level. New Luxury Vinyl plank: basement, new luxury tile in all bathroom floors. Installed New Washer and Dryer. June 2021: installed new Dishwasher.
Montclair is a sought-after community with numerous amenities including lake living! Check out Montclair Country Club for memberships to swimming, tennis, and golf club. Located just off of I-95 makes for an easy commute to work and into Washington DC for fine dining, shopping, and the arts. This truly is a wonderful community to call home! This property won't last so schedule a private tour.
Location
State VA
County Prince William
Zoning RPC
Rooms
Other Rooms Primary Bedroom, Bedroom 2, Bedroom 3, Bedroom 4, Recreation Room, Primary Bathroom
Basement Connecting Stairway, Daylight, Full, Fully Finished, Outside Entrance, Rear Entrance, Walkout Level
Interior
Hot Water Natural Gas
Cooling Central A/C, Ceiling Fan(s)
Flooring Luxury Vinyl Plank, Luxury Vinyl Tile, Solid Hardwood
Equipment Dishwasher, Disposal, Dryer - Gas, Oven/Range - Gas, Range Hood, Refrigerator, Stainless Steel Appliances, Stove, Washer
Furnishings No
Fireplace N
Appliance Dishwasher, Disposal, Dryer - Gas, Oven/Range - Gas, Range Hood, Refrigerator, Stainless Steel Appliances, Stove, Washer
Heat Source Natural Gas
Laundry Basement, Lower Floor
Exterior
Exterior Feature Deck(s), Patio(s), Enclosed
Garage Spaces 2.0
Parking On Site 2
Utilities Available Cable TV Available, Electric Available, Natural Gas Available, Phone Available, Water Available
Amenities Available Basketball Courts, Club House, Common Grounds, Golf Course Membership Available, Pier/Dock, Pool Mem Avail, Pool - Outdoor, Tennis Courts, Tot Lots/Playground, Water/Lake Privileges, Lake
Waterfront N
Water Access N
View Street
Roof Type Asphalt
Accessibility Level Entry - Main, Doors - Swing In
Porch Deck(s), Patio(s), Enclosed
Total Parking Spaces 2
Garage N
Building
Story 3
Foundation Slab
Sewer No Septic System
Water Public
Architectural Style Traditional
Level or Stories 3
Additional Building Above Grade, Below Grade
Structure Type Dry Wall,2 Story Ceilings
New Construction N
Schools
Elementary Schools Ashland
Middle Schools Louise Benton
High Schools Forest Park
School District Prince William County Public Schools
Others
Pets Allowed Y
HOA Fee Include Parking Fee,Pool(s),Trash
Senior Community No
Tax ID 8090-97-4189
Ownership Fee Simple
SqFt Source Assessor
Security Features Carbon Monoxide Detector(s),Motion Detectors,Security System
Acceptable Financing Cash, Conventional, FHA, VA
Horse Property N
Listing Terms Cash, Conventional, FHA, VA
Financing Cash,Conventional,FHA,VA
Special Listing Condition Standard
Pets Description No Pet Restrictions
Read Less Info
Want to know what your home might be worth? Contact us for a FREE valuation!

Our team is ready to help you sell your home for the highest possible price ASAP

Bought with Trisha P McFadden • Berkshire Hathaway HomeServices PenFed Realty

Specializing in buyer, seller, tenant, and investor clients. We sell heart, hustle, and a whole lot of homes.
Nettles and Co. is a Philadelphia-based boutique real estate team led by Brittany Nettles. Our mission is to create community by building authentic relationships and making one of the most stressful and intimidating transactions equal parts fun, comfortable, and accessible.






