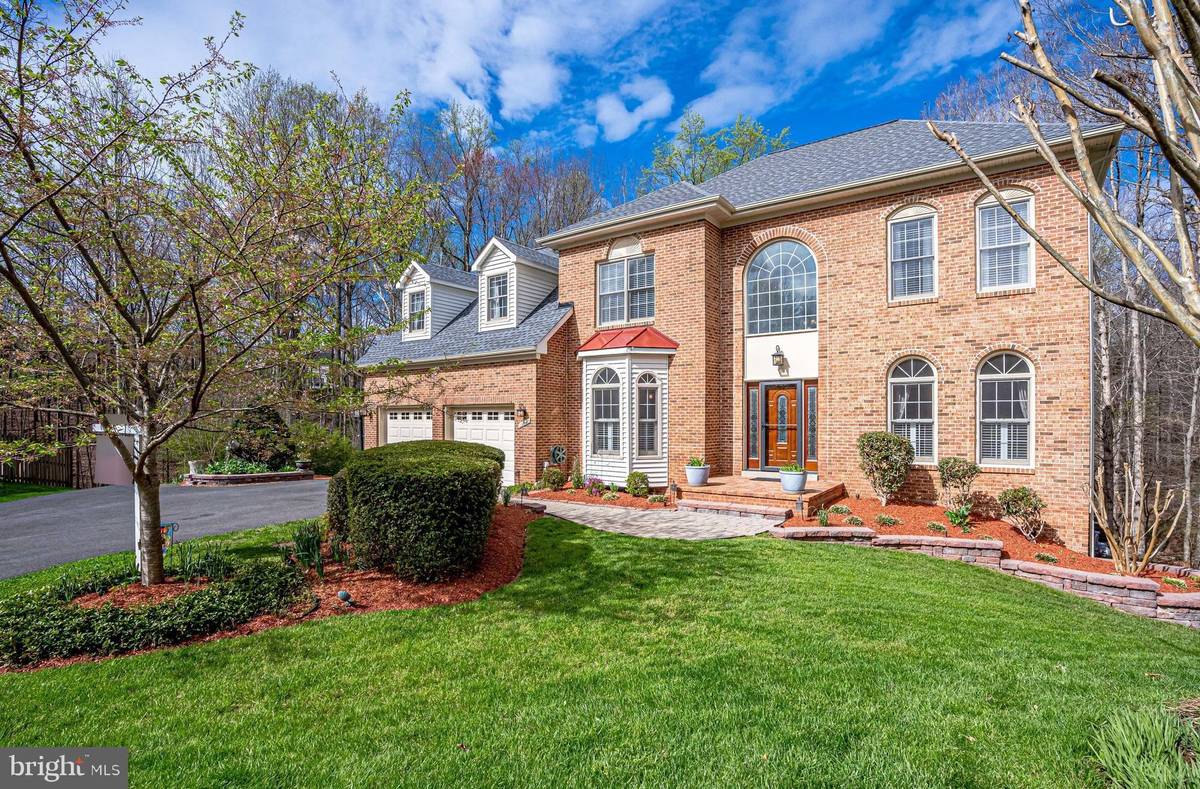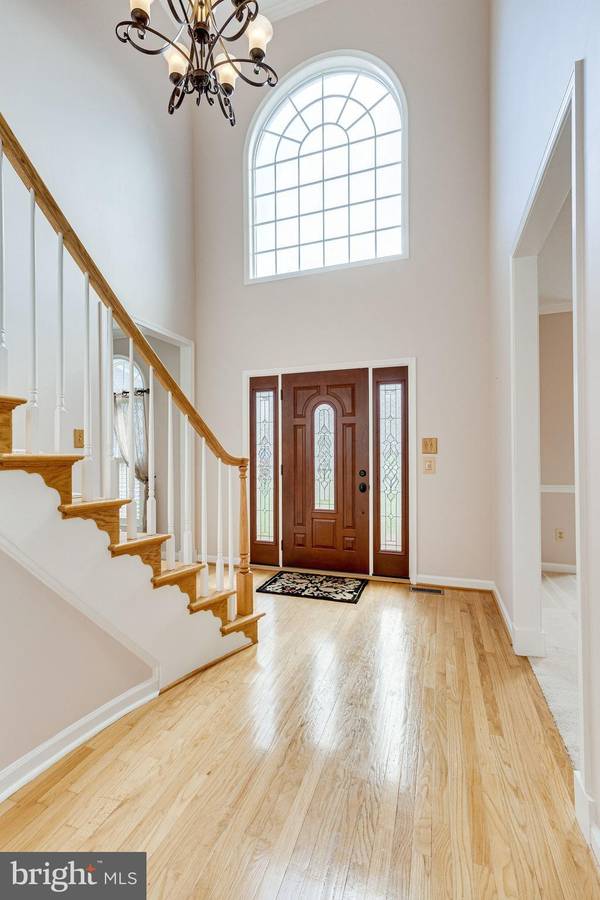$1,025,000
$950,000
7.9%For more information regarding the value of a property, please contact us for a free consultation.
5 Beds
4 Baths
4,459 SqFt
SOLD DATE : 05/12/2022
Key Details
Sold Price $1,025,000
Property Type Single Family Home
Sub Type Detached
Listing Status Sold
Purchase Type For Sale
Square Footage 4,459 sqft
Price per Sqft $229
Subdivision Little Rocky Run
MLS Listing ID VAFX2059328
Sold Date 05/12/22
Style Colonial
Bedrooms 5
Full Baths 3
Half Baths 1
HOA Fees $108/mo
HOA Y/N Y
Abv Grd Liv Area 3,269
Originating Board BRIGHT
Year Built 1992
Annual Tax Amount $9,338
Tax Year 2021
Lot Size 0.290 Acres
Acres 0.29
Property Description
Open House on 04/17 has been CANCELLED * Received Multiple Contracts, with One Now RATIFIED * Call LA for More Info*****Majestically poised on unbelievably Lush, Private Lot, this Magnificent Home greets you with a huge Palladian window overlooking the 2-story foyer & impressive curved stairway * The Oversized Family Room has a Cathedral Ceiling & Floor-to-Ceiling Brick Fireplace * Huge Kitchen with Tons of Cabinetry and Newer Appliances * Big Sunny Laundry Room is located just off the kitchen * This Home has been beautifully upgraded with hardwood flooring, gorgeous granite, lots of new carpeting & more * There's also a Main Floor Study with Impressive Built in Cabinetry * Lavish Primary Bedroom has a massive dual walk-in closet, Sitting Area & Luxurious Bathroom *Primary Bedroom Closet is immense * Lower Level makes a perfect in law/au pair/teen suite with a Rec Room, Kitchenette, Bedroom and Full Bath * Walkout Lower Level opens to totally secluded yard w/extensive hardscaping backing to treed common area * 2 New HVAC systems with whole house ionizer * New garage doors, roof, skylights, gutters & gutter screens * Floor Plans may be viewed in Photos or in the Virtual Tour.
* * * * You'll love this wonderful Little Rocky Run neighborhood with pools, tennis, pickleball and tennis. There's jogging trails, playgrounds for both tots and older kids. This is an active community with highly ranked Fairfax County Schools. It's close to commuter routes and Dulles Airport. Easy access to shopping and great restaurants!
Location
State VA
County Fairfax
Zoning 302
Rooms
Other Rooms Living Room, Dining Room, Primary Bedroom, Bedroom 2, Bedroom 3, Bedroom 4, Bedroom 5, Kitchen, Family Room, Foyer, Study, Laundry, Recreation Room, Storage Room, Utility Room
Basement Daylight, Partial, Walkout Level
Interior
Interior Features Breakfast Area, Built-Ins, Ceiling Fan(s), Chair Railings, Crown Moldings, Curved Staircase, Family Room Off Kitchen, Floor Plan - Traditional, Formal/Separate Dining Room, Kitchen - Gourmet, Kitchen - Island, Soaking Tub, Sprinkler System, Walk-in Closet(s), Wood Floors, Other
Hot Water Natural Gas
Heating Forced Air
Cooling Ceiling Fan(s), Central A/C, Zoned
Flooring Carpet, Hardwood, Wood, Vinyl, Ceramic Tile
Fireplaces Number 1
Fireplaces Type Mantel(s)
Equipment Built-In Microwave, Cooktop, Dishwasher, Disposal, Exhaust Fan, Extra Refrigerator/Freezer, Icemaker, Microwave, Oven - Wall, Refrigerator, Six Burner Stove, Water Heater
Furnishings No
Fireplace Y
Window Features Bay/Bow,Palladian
Appliance Built-In Microwave, Cooktop, Dishwasher, Disposal, Exhaust Fan, Extra Refrigerator/Freezer, Icemaker, Microwave, Oven - Wall, Refrigerator, Six Burner Stove, Water Heater
Heat Source Natural Gas
Laundry Main Floor
Exterior
Exterior Feature Deck(s), Patio(s)
Garage Garage - Front Entry, Garage Door Opener
Garage Spaces 2.0
Amenities Available Basketball Courts, Common Grounds, Community Center, Jog/Walk Path, Party Room, Pool - Outdoor, Recreational Center, Tennis Courts, Tot Lots/Playground
Waterfront N
Water Access N
View Garden/Lawn, Scenic Vista, Street
Roof Type Architectural Shingle,Metal
Accessibility None
Porch Deck(s), Patio(s)
Attached Garage 2
Total Parking Spaces 2
Garage Y
Building
Lot Description Backs to Trees, Backs - Parkland, Cul-de-sac, Landscaping, Trees/Wooded, Secluded, Private
Story 3
Foundation Slab
Sewer Public Sewer
Water Public
Architectural Style Colonial
Level or Stories 3
Additional Building Above Grade, Below Grade
Structure Type 2 Story Ceilings,9'+ Ceilings,Vaulted Ceilings
New Construction N
Schools
Elementary Schools Union Mill
Middle Schools Liberty
High Schools Centreville
School District Fairfax County Public Schools
Others
HOA Fee Include Common Area Maintenance,Management,Insurance,Other,Pool(s),Reserve Funds,Snow Removal,Trash
Senior Community No
Tax ID 0654 07 0124
Ownership Fee Simple
SqFt Source Assessor
Horse Property N
Special Listing Condition Standard
Read Less Info
Want to know what your home might be worth? Contact us for a FREE valuation!

Our team is ready to help you sell your home for the highest possible price ASAP

Bought with Damon A Nicholas • Coldwell Banker Realty

Specializing in buyer, seller, tenant, and investor clients. We sell heart, hustle, and a whole lot of homes.
Nettles and Co. is a Philadelphia-based boutique real estate team led by Brittany Nettles. Our mission is to create community by building authentic relationships and making one of the most stressful and intimidating transactions equal parts fun, comfortable, and accessible.






