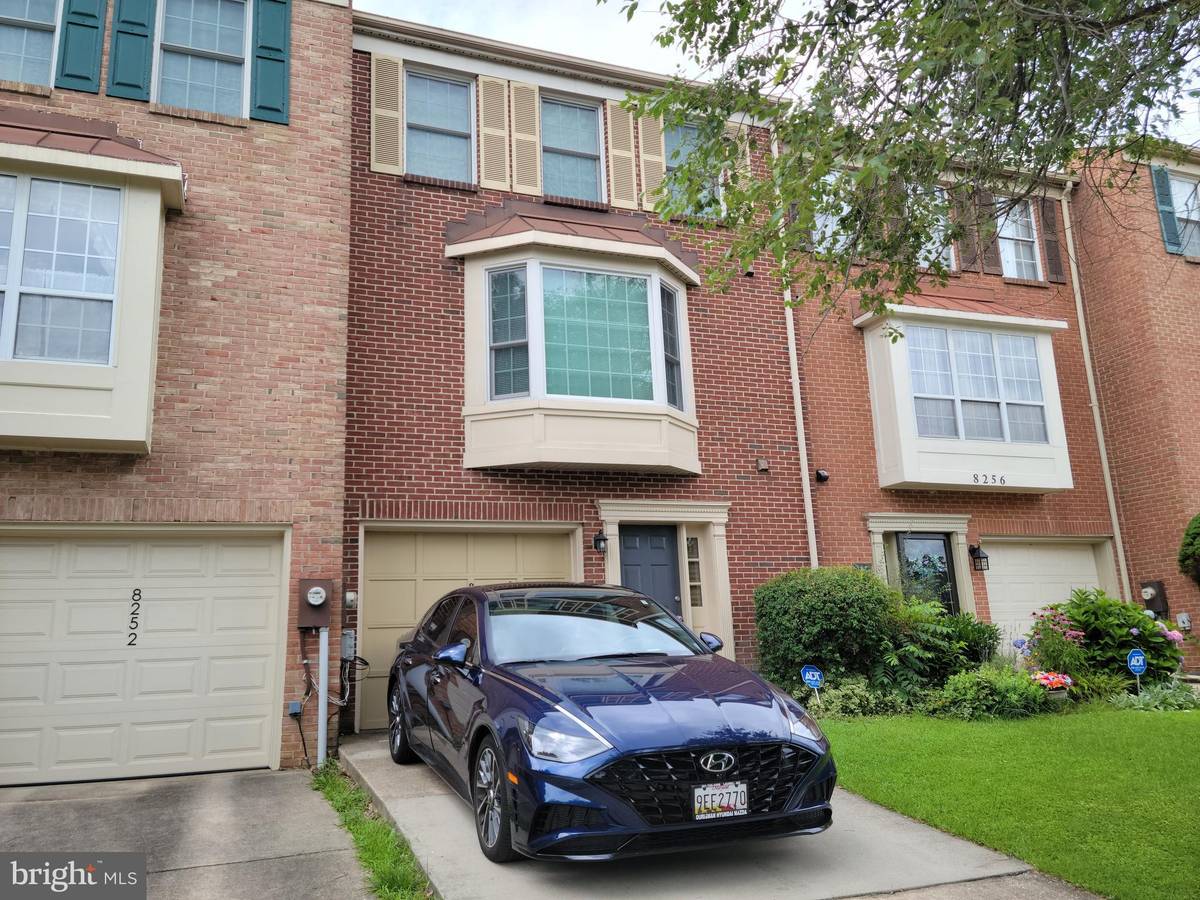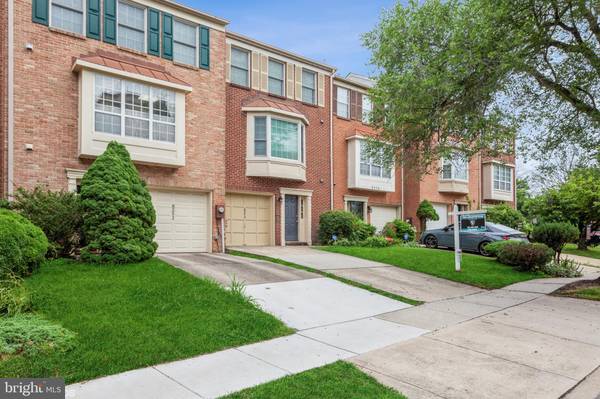$390,000
$390,000
For more information regarding the value of a property, please contact us for a free consultation.
3 Beds
4 Baths
1,752 SqFt
SOLD DATE : 08/15/2022
Key Details
Sold Price $390,000
Property Type Townhouse
Sub Type Interior Row/Townhouse
Listing Status Sold
Purchase Type For Sale
Square Footage 1,752 sqft
Price per Sqft $222
Subdivision Ashford
MLS Listing ID MDPG2049254
Sold Date 08/15/22
Style Colonial
Bedrooms 3
Full Baths 2
Half Baths 2
HOA Fees $78/qua
HOA Y/N Y
Abv Grd Liv Area 1,752
Originating Board BRIGHT
Year Built 1985
Annual Tax Amount $4,908
Tax Year 2022
Lot Size 1,712 Sqft
Acres 0.04
Property Description
Well maintained 3 level townhome with garage in much sought after Ashford community. Enter home on ground level foyer with ceramic tile floors. Walk down halfway to a nice size family room with sliding door. Walk out onto a concrete patio for entertaining in privacy as the backyard is fully fenced. The main level also has updated washer and dryer. As you make your way up to the 2nd level you have your step down living room with cozy fireplace. French doors lead out to a fabulous deck that has stairs leading down to the patio. On the 2nd level you also have a separate dining area which is very roomy. The kitchen is large enough for kitchen table and has stainless steel appliances. Kitchen has a view of the living and dining rooms areas. 1/2 bathroom off the kitchen. The 3rd level master bedrooms has 2 closets and a master bathroom. The 2 other bedrooms on this level are a generous size as well and share a hallway bathroom. The community offers outdoor swimming pool, tennis courts, basketball court, and tot lot. The community is behind Laurel Towne Center where you will be able to walk to the luxury movie theatre, restaurants, shops, and much more. Bus lines also run through the community. Easy commute to DC or Baltimore by way of I-95 or BW parkway.
Location
State MD
County Prince Georges
Zoning LAUR
Rooms
Basement Fully Finished, Rear Entrance, Walkout Level
Interior
Interior Features Carpet, Ceiling Fan(s), Floor Plan - Traditional, Formal/Separate Dining Room, Kitchen - Eat-In
Hot Water Electric
Heating Heat Pump(s)
Cooling Central A/C
Flooring Carpet
Fireplaces Number 1
Equipment Dishwasher, Disposal, Dryer, Oven/Range - Electric, Refrigerator, Washer
Fireplace Y
Window Features Double Pane
Appliance Dishwasher, Disposal, Dryer, Oven/Range - Electric, Refrigerator, Washer
Heat Source Electric
Laundry Basement
Exterior
Exterior Feature Deck(s), Patio(s)
Garage Garage - Front Entry
Garage Spaces 2.0
Fence Fully, Rear
Amenities Available Common Grounds, Pool - Outdoor, Swimming Pool, Tennis - Indoor, Tot Lots/Playground, Basketball Courts
Waterfront N
Water Access N
Roof Type Asphalt
Accessibility None
Porch Deck(s), Patio(s)
Attached Garage 1
Total Parking Spaces 2
Garage Y
Building
Story 3
Foundation Slab
Sewer Public Sewer
Water Public
Architectural Style Colonial
Level or Stories 3
Additional Building Above Grade, Below Grade
Structure Type Dry Wall
New Construction N
Schools
School District Prince George'S County Public Schools
Others
HOA Fee Include Common Area Maintenance,Management,Pool(s),Reserve Funds
Senior Community No
Tax ID 17101065713
Ownership Fee Simple
SqFt Source Assessor
Security Features Carbon Monoxide Detector(s),Smoke Detector
Acceptable Financing Conventional, FHA, VA
Listing Terms Conventional, FHA, VA
Financing Conventional,FHA,VA
Special Listing Condition Standard
Read Less Info
Want to know what your home might be worth? Contact us for a FREE valuation!

Our team is ready to help you sell your home for the highest possible price ASAP

Bought with Tina C Cheung • EXP Realty, LLC

Specializing in buyer, seller, tenant, and investor clients. We sell heart, hustle, and a whole lot of homes.
Nettles and Co. is a Philadelphia-based boutique real estate team led by Brittany Nettles. Our mission is to create community by building authentic relationships and making one of the most stressful and intimidating transactions equal parts fun, comfortable, and accessible.






