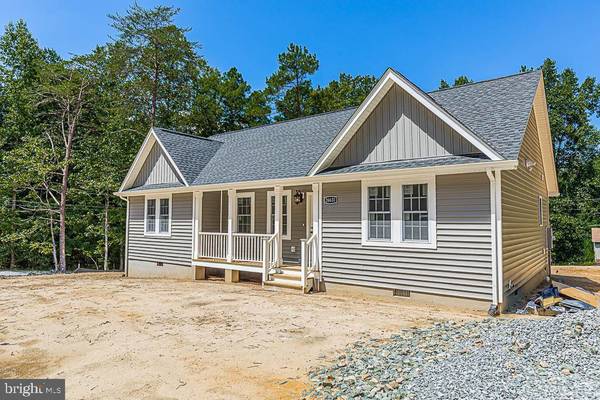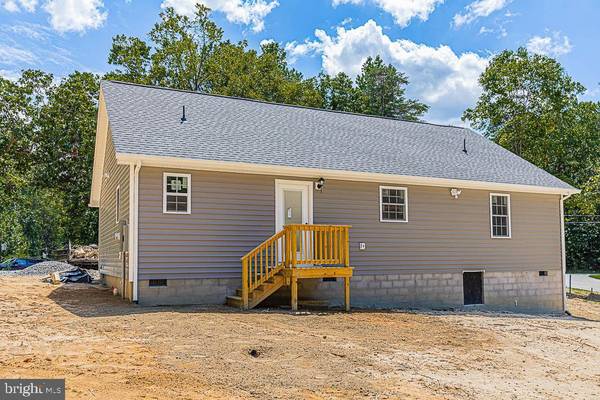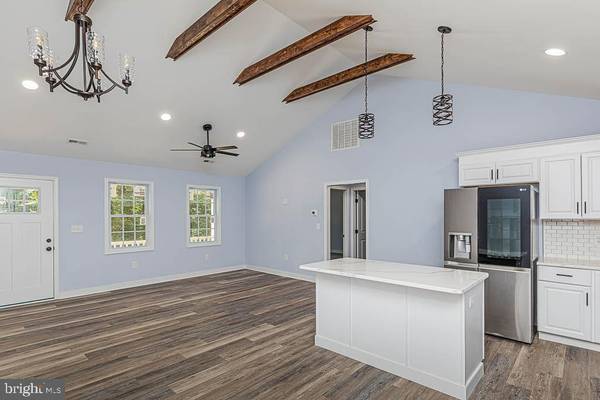$295,000
$295,000
For more information regarding the value of a property, please contact us for a free consultation.
3 Beds
2 Baths
1,310 SqFt
SOLD DATE : 10/18/2022
Key Details
Sold Price $295,000
Property Type Single Family Home
Sub Type Detached
Listing Status Sold
Purchase Type For Sale
Square Footage 1,310 sqft
Price per Sqft $225
Subdivision Caroline Pines
MLS Listing ID VACV2002648
Sold Date 10/18/22
Style Ranch/Rambler,Craftsman
Bedrooms 3
Full Baths 2
HOA Fees $87/ann
HOA Y/N Y
Abv Grd Liv Area 1,310
Originating Board BRIGHT
Year Built 2022
Annual Tax Amount $200
Tax Year 2022
Lot Size 0.380 Acres
Acres 0.38
Property Description
Beautiful new build ready by end of August 2022, builder putting on finishing touches! Enjoy this lovely ranch style home in Caroline Pines. This home features an open floor plan with great flow, open living room and kitchen that features stunning quarts counter tops, island, and cabinetry. Primary bedroom offers a walk it closet with its own private bathroom. This split bedroom floor plan features two additional bedrooms located at the opposite end of the home that share a hall bath. This home has LVP throughout the common areas with carpet in the bedrooms. Vaulted ceilings in kitchen and living room space. The laundry room has it's own designated space at the rear near the back door. Enjoy your morning coffee on the front porch and listen to the birds chirping! The builder has put great craftsmanship into this home, you will not be disappointed! Caroline Pines is a golf cart neighborhood which offers amazing amenities... such as, 4 lakes for boating and swimming, ATV and dirt bike trails, play ground, pool, and much more.
Location
State VA
County Caroline
Zoning RP
Rooms
Other Rooms Living Room, Bedroom 2, Bedroom 3, Kitchen, Bedroom 1
Main Level Bedrooms 3
Interior
Interior Features Attic, Carpet, Ceiling Fan(s), Dining Area, Entry Level Bedroom, Family Room Off Kitchen, Floor Plan - Open, Kitchen - Island, Pantry, Primary Bath(s)
Hot Water Electric
Heating Heat Pump(s)
Cooling Heat Pump(s)
Flooring Carpet, Luxury Vinyl Plank
Equipment Built-In Microwave, Built-In Range, Dishwasher, Refrigerator, Stainless Steel Appliances
Furnishings No
Fireplace N
Appliance Built-In Microwave, Built-In Range, Dishwasher, Refrigerator, Stainless Steel Appliances
Heat Source Electric
Exterior
Exterior Feature Porch(es)
Garage Spaces 2.0
Utilities Available Water Available
Amenities Available Basketball Courts, Common Grounds, Community Center, Exercise Room, Picnic Area, Pier/Dock, Pool - Outdoor, Lake, Swimming Pool, Water/Lake Privileges
Water Access N
Roof Type Shingle
Street Surface Paved
Accessibility None
Porch Porch(es)
Total Parking Spaces 2
Garage N
Building
Lot Description Cleared, Corner
Story 1
Foundation Crawl Space
Sewer Private Septic Tank
Water Public
Architectural Style Ranch/Rambler, Craftsman
Level or Stories 1
Additional Building Above Grade, Below Grade
Structure Type Dry Wall,9'+ Ceilings
New Construction Y
Schools
Elementary Schools Call School Board
Middle Schools Caroline
High Schools Caroline
School District Caroline County Public Schools
Others
Pets Allowed Y
HOA Fee Include Common Area Maintenance,Management,Pier/Dock Maintenance,Pool(s),Recreation Facility
Senior Community No
Tax ID 93A1-1-1037
Ownership Fee Simple
SqFt Source Estimated
Special Listing Condition Standard
Pets Description No Pet Restrictions
Read Less Info
Want to know what your home might be worth? Contact us for a FREE valuation!

Our team is ready to help you sell your home for the highest possible price ASAP

Bought with Dawn A Chinault • American All Star Realty, LLC

Specializing in buyer, seller, tenant, and investor clients. We sell heart, hustle, and a whole lot of homes.
Nettles and Co. is a Philadelphia-based boutique real estate team led by Brittany Nettles. Our mission is to create community by building authentic relationships and making one of the most stressful and intimidating transactions equal parts fun, comfortable, and accessible.






