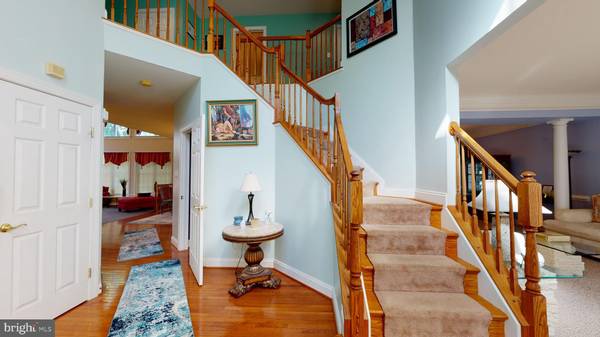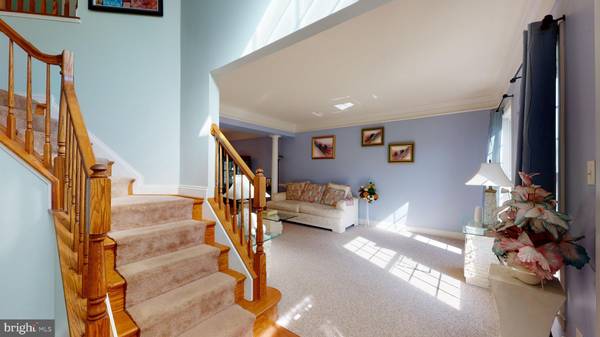$645,000
$649,000
0.6%For more information regarding the value of a property, please contact us for a free consultation.
4 Beds
5 Baths
4,892 SqFt
SOLD DATE : 09/02/2022
Key Details
Sold Price $645,000
Property Type Single Family Home
Sub Type Detached
Listing Status Sold
Purchase Type For Sale
Square Footage 4,892 sqft
Price per Sqft $131
Subdivision Tameron Woods
MLS Listing ID MDBC2039210
Sold Date 09/02/22
Style Colonial
Bedrooms 4
Full Baths 4
Half Baths 1
HOA Fees $60/qua
HOA Y/N Y
Abv Grd Liv Area 4,092
Originating Board BRIGHT
Year Built 2006
Annual Tax Amount $7,427
Tax Year 2022
Lot Size 0.296 Acres
Acres 0.3
Property Description
It's Official, Your Dream Home Has Arrived! Welcome Home to Tameron Woods Lifestyle, located in the highly sought-after community of Tameron Woods. This is exactly where you need to be. Home Sweet Home! This spacious three-story colonial will not disappoint. This magnificent, well maintained 4 bedroom, 4.5 bath home is spacious and move in ready with whole house audio and a dual zone HVAC system.
This home embraces you with a spacious two-story foyer, that leads to the kitchen, two-story family room and solarium where lots of entertaining will occur. The spacious, yet cozy, family room features a beautiful gas fireplace, floor-to-ceiling windows with custom treatments and a convenient back staircase that open to the second level.
The main level floor plan connects seamlessly to multiple living areas in the flowing first level. The formal and open living and dining rooms are accompanied with a spacious kitchen, an island with breakfast bar, plenty of lighting and a sunroom with plenty of windows to let in the natural light. A home office, laundry center, powder room and a finished 2-car garage complete the first level.
This Grayson Home, Tennyson Model features dual stairways to reach the second level. The second level offers four spacious bedrooms, with the owner's suite that has separate shower, tub and walk in closet. Travel down to the lower-level basement area that it fit for the BALTIMORE RAVENS SUPER FAN!!! This space is fit for the Ultimate Ravens Fan! Ravens famous purple and black automatically prepares you for game day! Space for a DJ, DJ studio and or separate office space. This expansive lower level offers all the conceivable living possibilities with a theatre area and full bath, many bonus areas, and a plentiful storage space. The only thing left to do is move in. Come view this beautiful home.
Location
State MD
County Baltimore
Rooms
Basement Daylight, Partial, Heated, Outside Entrance, Sump Pump
Interior
Hot Water Natural Gas
Cooling Central A/C, Ceiling Fan(s)
Fireplaces Number 1
Fireplace Y
Heat Source Natural Gas
Exterior
Garage Garage - Front Entry
Garage Spaces 8.0
Waterfront N
Water Access N
Accessibility None
Attached Garage 2
Total Parking Spaces 8
Garage Y
Building
Story 3
Foundation Other
Sewer Public Sewer
Water Public
Architectural Style Colonial
Level or Stories 3
Additional Building Above Grade, Below Grade
New Construction N
Schools
School District Baltimore County Public Schools
Others
Senior Community No
Tax ID 04022400007686
Ownership Fee Simple
SqFt Source Assessor
Acceptable Financing Conventional, FHA, VA, Cash
Listing Terms Conventional, FHA, VA, Cash
Financing Conventional,FHA,VA,Cash
Special Listing Condition Standard
Read Less Info
Want to know what your home might be worth? Contact us for a FREE valuation!

Our team is ready to help you sell your home for the highest possible price ASAP

Bought with Candice E Jones • C. Jones & Associates, Realtors LLC

Specializing in buyer, seller, tenant, and investor clients. We sell heart, hustle, and a whole lot of homes.
Nettles and Co. is a Philadelphia-based boutique real estate team led by Brittany Nettles. Our mission is to create community by building authentic relationships and making one of the most stressful and intimidating transactions equal parts fun, comfortable, and accessible.






