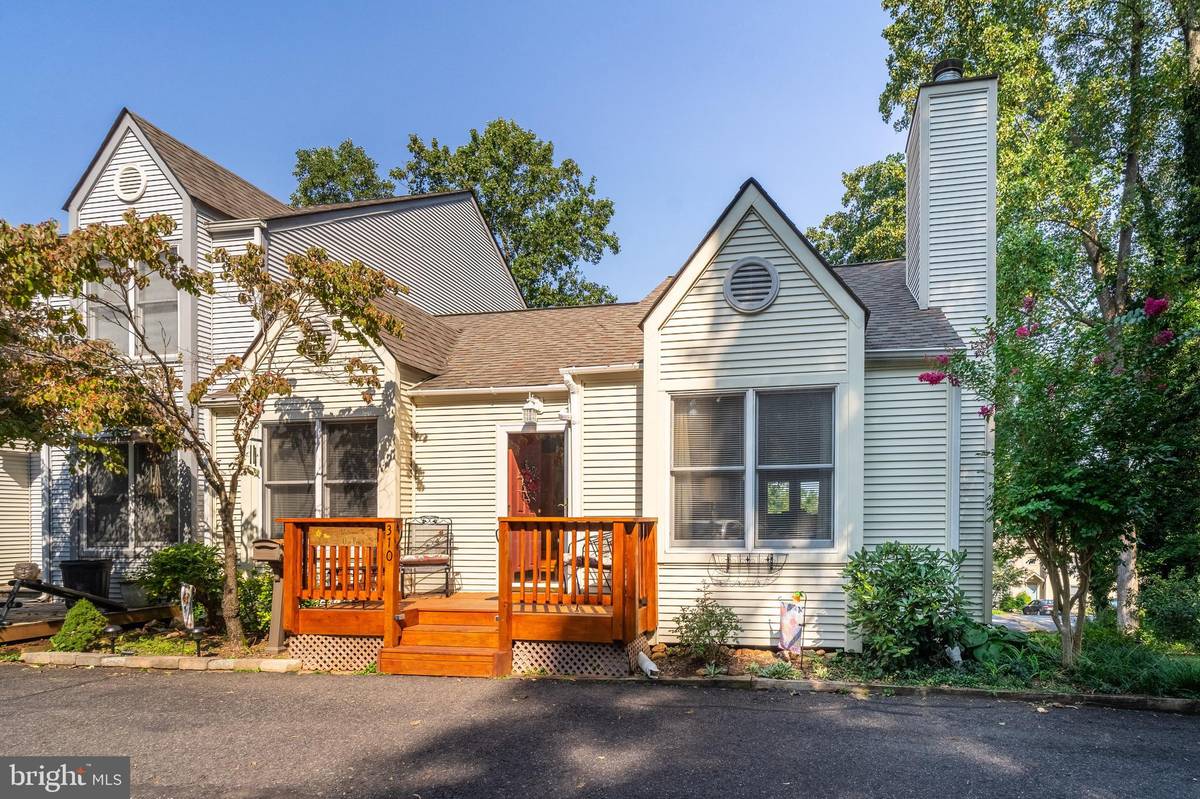$225,000
$229,500
2.0%For more information regarding the value of a property, please contact us for a free consultation.
3 Beds
2 Baths
2,048 SqFt
SOLD DATE : 11/14/2022
Key Details
Sold Price $225,000
Property Type Townhouse
Sub Type End of Row/Townhouse
Listing Status Sold
Purchase Type For Sale
Square Footage 2,048 sqft
Price per Sqft $109
Subdivision Poplar Forest
MLS Listing ID VAOR2003486
Sold Date 11/14/22
Style Contemporary
Bedrooms 3
Full Baths 2
HOA Fees $96/mo
HOA Y/N Y
Abv Grd Liv Area 1,038
Originating Board BRIGHT
Year Built 1989
Annual Tax Amount $1,734
Tax Year 2022
Lot Size 5,967 Sqft
Acres 0.14
Property Description
This fabulous, upgraded, end unit townhome has been lovingly maintained and updated. The lot is premium, huge side yard, nicely landscaped and adjoins the wooded common area for extra openness and privacy and a great location! Front and large rear decks are stained and so beautiful and welcoming! Completely replaced only a few years!!
Huge rear deck off dining area is perfect for afternoon tea, evening meals or just relaxing anytime, bonus, has a small view of the mountains, which will be enhanced this fall & winter months! Seller added this awesome upgrade of the patio door and deck, oh so awesome! Front deck is perfect for morning coffee, watching the birds and wildlife! Adorable lower patio area also recently redone, has privacy railings, stone, and step stones, and the swing conveys. Easy to close in the end for a pets or.... There are many updates, including, Trane heat pump in 2015, hot water heater last year, appliances, owners suite bathroom updated to a step in 5' shower, sink, commode, window too. 2 newer storm doors. Roof @2008. Vaulted ceilings and large windows with round top add to the open bright and airy feeling! Andersen Window too! Hardwood floors as you enter to the dining area, stairs to lower level has wood treads, bedrooms are carpeted and baths & kitchen vinyl. The owners added a built in pantry off the kitchen with adorable wooden barn doors to blend with the wood pine wall as you enter the kitchen dining area! The side yard bench can convey and you will love this private grassy sitting area! Lots of storage and large closets. There are 2 assigned parking spaces. Comcast Internet. Come see this cozy & comfortable home today!
Location
State VA
County Orange
Zoning RM
Direction Southeast
Rooms
Basement Fully Finished, Heated, Rear Entrance, Walkout Level
Main Level Bedrooms 1
Interior
Interior Features Built-Ins, Carpet, Ceiling Fan(s), Combination Kitchen/Dining, Floor Plan - Open, Recessed Lighting, Primary Bath(s), Pantry, Stall Shower, Wood Floors
Hot Water Electric
Heating Heat Pump(s)
Cooling Central A/C
Flooring Carpet, Hardwood, Vinyl
Fireplaces Number 1
Fireplaces Type Mantel(s), Screen, Wood
Equipment Built-In Microwave, Dishwasher, Disposal, Dryer - Electric, Icemaker, Humidifier, Oven - Self Cleaning, Oven/Range - Electric, Refrigerator, Stainless Steel Appliances, Washer
Furnishings No
Fireplace Y
Window Features Double Pane,Screens,Storm
Appliance Built-In Microwave, Dishwasher, Disposal, Dryer - Electric, Icemaker, Humidifier, Oven - Self Cleaning, Oven/Range - Electric, Refrigerator, Stainless Steel Appliances, Washer
Heat Source Electric
Laundry Hookup, Lower Floor
Exterior
Parking On Site 2
Utilities Available Electric Available, Cable TV, Phone Available
Amenities Available None
Water Access N
View Garden/Lawn, Mountain, Trees/Woods
Roof Type Shingle
Street Surface Access - On Grade,Black Top
Accessibility None
Road Frontage Private, Road Maintenance Agreement
Garage N
Building
Lot Description Backs - Open Common Area, Backs to Trees, Landscaping, No Thru Street, Private, Road Frontage
Story 2
Foundation Block
Sewer Public Sewer
Water Public
Architectural Style Contemporary
Level or Stories 2
Additional Building Above Grade, Below Grade
Structure Type Cathedral Ceilings
New Construction N
Schools
Elementary Schools Orange
Middle Schools Prospect Heights
High Schools Orange County
School District Orange County Public Schools
Others
Pets Allowed Y
HOA Fee Include Common Area Maintenance,Road Maintenance,Snow Removal
Senior Community No
Tax ID 044C0020003100
Ownership Fee Simple
SqFt Source Assessor
Acceptable Financing FHA, Conventional, Cash, VA
Listing Terms FHA, Conventional, Cash, VA
Financing FHA,Conventional,Cash,VA
Special Listing Condition Standard
Pets Description Breed Restrictions
Read Less Info
Want to know what your home might be worth? Contact us for a FREE valuation!

Our team is ready to help you sell your home for the highest possible price ASAP

Bought with Yaztka Allen • Realty ONE Group Capital

Specializing in buyer, seller, tenant, and investor clients. We sell heart, hustle, and a whole lot of homes.
Nettles and Co. is a Philadelphia-based boutique real estate team led by Brittany Nettles. Our mission is to create community by building authentic relationships and making one of the most stressful and intimidating transactions equal parts fun, comfortable, and accessible.






