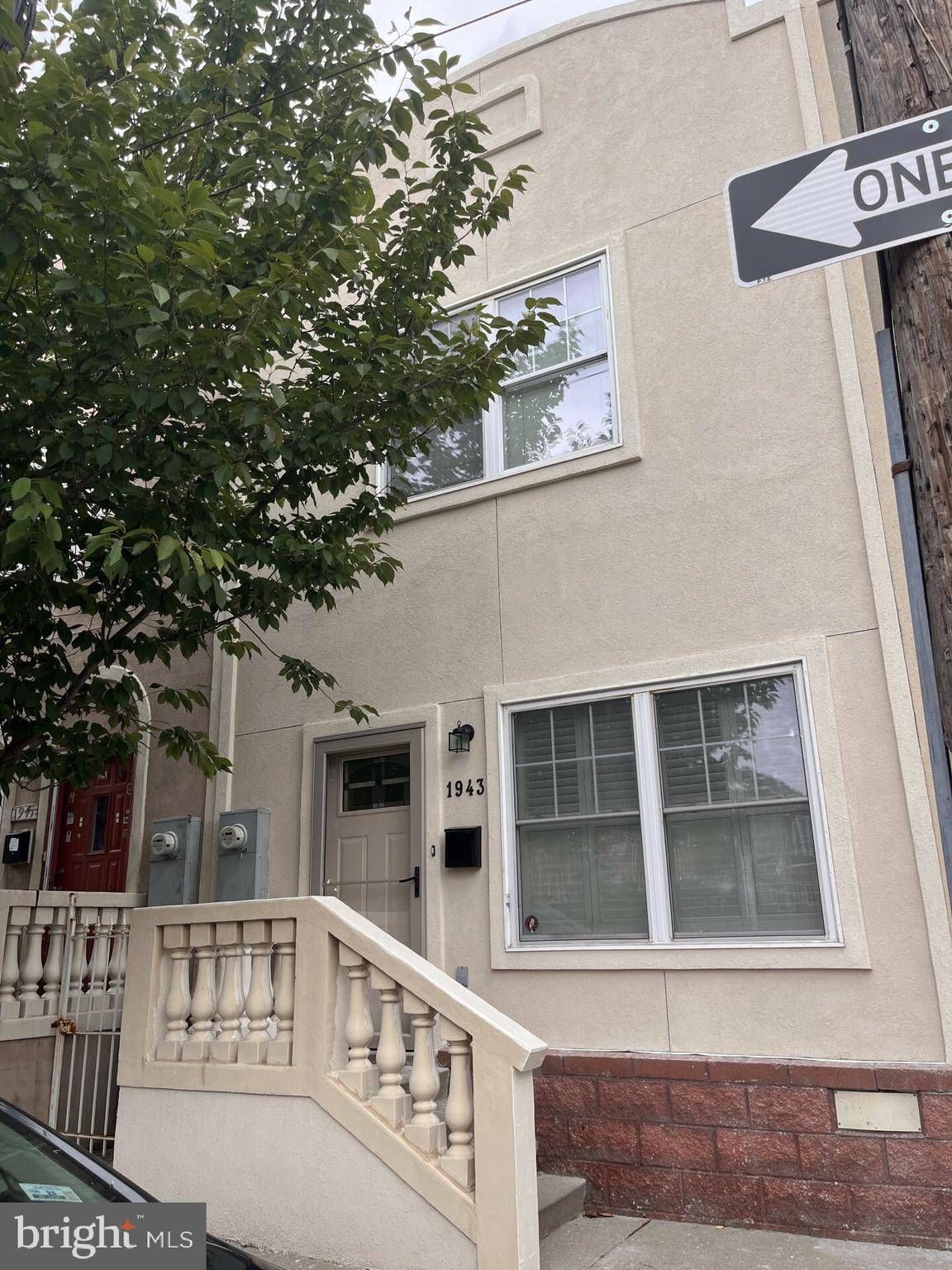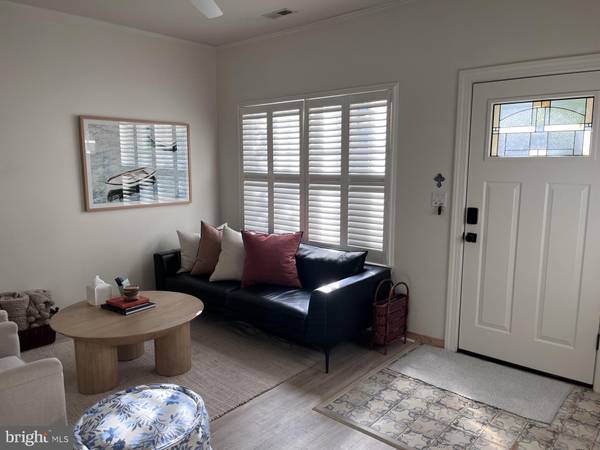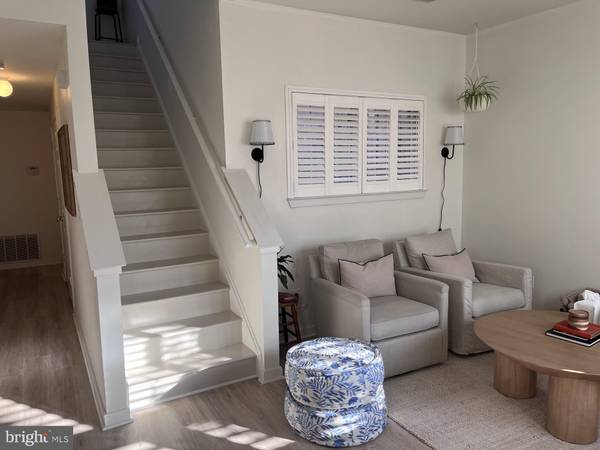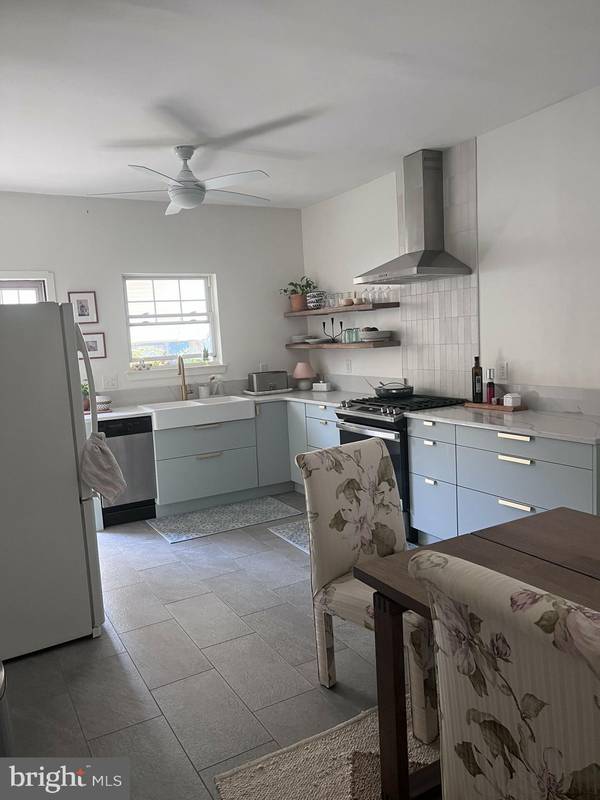$400,000
$410,000
2.4%For more information regarding the value of a property, please contact us for a free consultation.
3 Beds
2 Baths
1,574 SqFt
SOLD DATE : 01/03/2023
Key Details
Sold Price $400,000
Property Type Townhouse
Sub Type Interior Row/Townhouse
Listing Status Sold
Purchase Type For Sale
Square Footage 1,574 sqft
Price per Sqft $254
Subdivision West Kensington
MLS Listing ID PAPH2147832
Sold Date 01/03/23
Style Other
Bedrooms 3
Full Baths 1
Half Baths 1
HOA Y/N N
Abv Grd Liv Area 1,574
Originating Board BRIGHT
Year Built 2004
Annual Tax Amount $4,423
Tax Year 2022
Lot Size 1,760 Sqft
Acres 0.04
Lot Dimensions 16.00 x 110.00
Property Description
This move-in-ready row home is located steps away from Berks Station, and near the newly updated Norris Square Park. The home has a full lot-sized, fenced in backyard with a gated PARKING SPOT! A small courtyard in the center of the floor plan allows for a column of natural light to fill the house on both floors, and is the perfect place to relax and grow herbs right next to the newly renovated kitchen. You won’t get the feeling of a cramped city home in this house because of the high ceilings, spacious closets, and open dining area off of the kitchen. Featured are many thoughtful design choices that give this location the feel of a finely curated and loved space. The color palette, lovely neighbors, and extra outdoor spaces will have you feeling relaxed and safe. This home is character at it’s best.
Location
State PA
County Philadelphia
Area 19122 (19122)
Zoning RSA5
Rooms
Other Rooms Living Room, Dining Room, Primary Bedroom, Bedroom 2, Kitchen, Bedroom 1
Interior
Interior Features Built-Ins, Ceiling Fan(s), Combination Dining/Living, Combination Kitchen/Dining, Crown Moldings, Pantry, Tub Shower, Upgraded Countertops
Hot Water Electric, Natural Gas
Heating Central
Cooling Central A/C
Flooring Ceramic Tile, Laminated, Slate, Tile/Brick
Equipment Dryer, Exhaust Fan, Freezer, Oven - Self Cleaning, Oven - Single, Oven/Range - Gas, Refrigerator, Stainless Steel Appliances, Stove, Washer, Water Heater, Range Hood
Fireplace N
Appliance Dryer, Exhaust Fan, Freezer, Oven - Self Cleaning, Oven - Single, Oven/Range - Gas, Refrigerator, Stainless Steel Appliances, Stove, Washer, Water Heater, Range Hood
Heat Source Natural Gas
Exterior
Garage Spaces 1.0
Water Access N
Roof Type Rubber
Accessibility 2+ Access Exits, 48\"+ Halls
Total Parking Spaces 1
Garage N
Building
Story 2
Foundation Crawl Space
Sewer Public Sewer
Water Public
Architectural Style Other
Level or Stories 2
Additional Building Above Grade, Below Grade
New Construction N
Schools
School District The School District Of Philadelphia
Others
Senior Community No
Tax ID 183234314
Ownership Fee Simple
SqFt Source Assessor
Special Listing Condition Standard
Read Less Info
Want to know what your home might be worth? Contact us for a FREE valuation!

Our team is ready to help you sell your home for the highest possible price ASAP

Bought with Cristobal DeLaRosa • Space & Company

Specializing in buyer, seller, tenant, and investor clients. We sell heart, hustle, and a whole lot of homes.
Nettles and Co. is a Philadelphia-based boutique real estate team led by Brittany Nettles. Our mission is to create community by building authentic relationships and making one of the most stressful and intimidating transactions equal parts fun, comfortable, and accessible.






