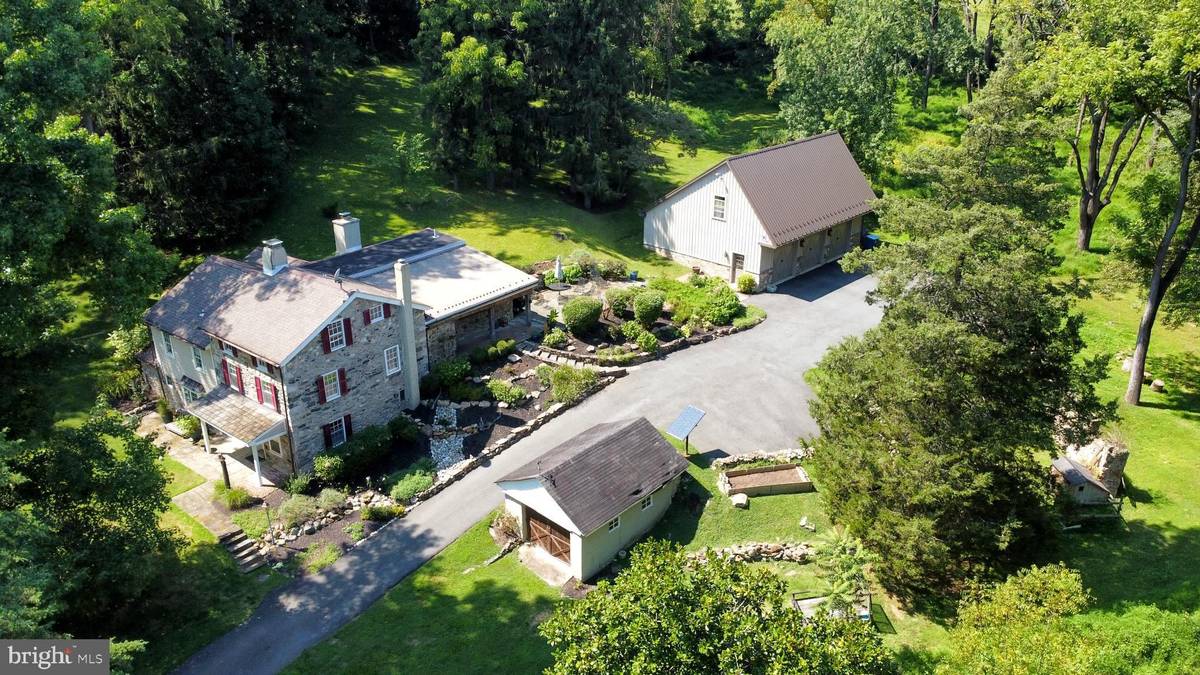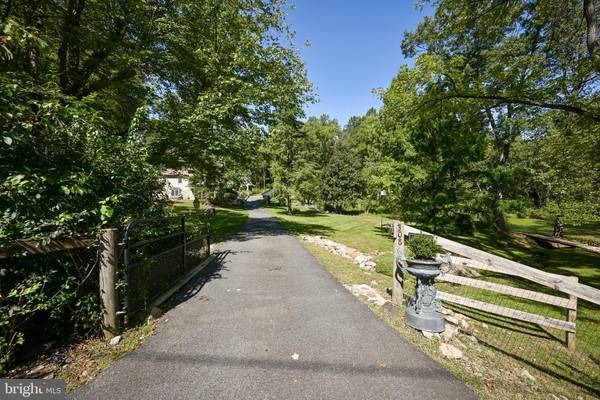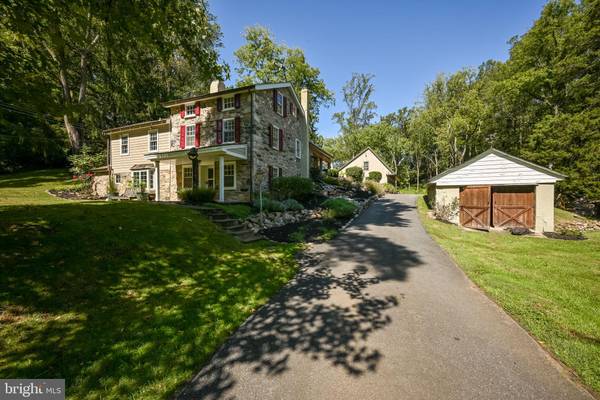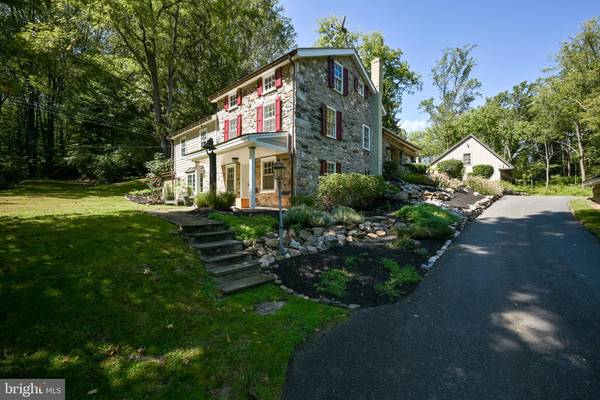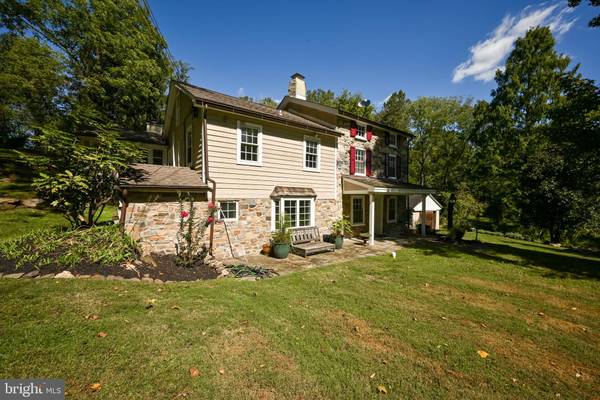$650,000
$669,900
3.0%For more information regarding the value of a property, please contact us for a free consultation.
4 Beds
2 Baths
2,829 SqFt
SOLD DATE : 01/06/2023
Key Details
Sold Price $650,000
Property Type Single Family Home
Sub Type Detached
Listing Status Sold
Purchase Type For Sale
Square Footage 2,829 sqft
Price per Sqft $229
Subdivision Landenberg
MLS Listing ID PACT2033198
Sold Date 01/06/23
Style Colonial
Bedrooms 4
Full Baths 2
HOA Y/N N
Abv Grd Liv Area 2,829
Originating Board BRIGHT
Year Built 1840
Annual Tax Amount $6,955
Tax Year 2022
Lot Size 8.440 Acres
Acres 8.44
Lot Dimensions 0.00 x 0.00
Property Description
Welcome to 308 Glen Road! Combine the history and charm of an 1840's house with a gorgeous setting of woods, pond, stream and springhouse--add numerous updates including converting the home from oil to natural gas, new HVAC and repointed stone and place it in the beauty of Landenberg near Delaware and the White Clay Preserve and you will want to call this home! The property is situated on over 8 acres! The gated drive leads to this historic bankhouse, which has been the seller's labor of love for the last five years. Gorgeous custom kitchen features granite counters, with an oversized farm sink, pantry with pullouts, gas cooktop and glass accent doors. Stone wall, from the old barn, and exposed beams were added to keep the historic feel. Living Room with numerous built-ins, cathedral ceiling and a wood burning stone fireplace is the perfect spot on a cool night. Main Bedroom features a full bath with jetted tub, walk-in closet and ground level bay window to survey your domain. Additional features are an auto generator, wood floors, historic cupboards, shed and a walk up attic. Relax on the slate patio and survey your own paradise!
Location
State PA
County Chester
Area London Britain Twp (10373)
Zoning RA
Rooms
Other Rooms Living Room, Dining Room, Primary Bedroom, Bedroom 2, Bedroom 3, Kitchen, Family Room, Bedroom 1, Laundry, Attic
Basement Partial, Unfinished
Main Level Bedrooms 2
Interior
Interior Features Primary Bath(s), Kitchen - Island, Butlers Pantry, Water Treat System, Exposed Beams, Stall Shower, Breakfast Area
Hot Water Oil
Heating Hot Water
Cooling None
Flooring Wood, Tile/Brick
Fireplaces Number 2
Fireplaces Type Stone
Equipment Oven - Wall, Dishwasher, Built-In Microwave
Fireplace Y
Window Features Bay/Bow
Appliance Oven - Wall, Dishwasher, Built-In Microwave
Heat Source Oil
Laundry Main Floor
Exterior
Exterior Feature Patio(s), Porch(es)
Parking Features Additional Storage Area, Garage - Front Entry, Garage Door Opener, Oversized
Garage Spaces 3.0
Fence Other
Utilities Available None
Water Access N
Roof Type Pitched,Shingle
Accessibility None
Porch Patio(s), Porch(es)
Road Frontage Boro/Township
Total Parking Spaces 3
Garage Y
Building
Lot Description Trees/Wooded
Story 2
Foundation Stone
Sewer On Site Septic
Water Well
Architectural Style Colonial
Level or Stories 2
Additional Building Above Grade, Below Grade
Structure Type Cathedral Ceilings
New Construction N
Schools
High Schools Avon Grove
School District Avon Grove
Others
Senior Community No
Tax ID 73-03 -0062 & 73-03-0063
Ownership Fee Simple
SqFt Source Estimated
Acceptable Financing Conventional, Cash, FHA, VA
Listing Terms Conventional, Cash, FHA, VA
Financing Conventional,Cash,FHA,VA
Special Listing Condition Standard
Read Less Info
Want to know what your home might be worth? Contact us for a FREE valuation!

Our team is ready to help you sell your home for the highest possible price ASAP

Bought with Robert Martin • Realty One Group Exclusive

Specializing in buyer, seller, tenant, and investor clients. We sell heart, hustle, and a whole lot of homes.
Nettles and Co. is a Philadelphia-based boutique real estate team led by Brittany Nettles. Our mission is to create community by building authentic relationships and making one of the most stressful and intimidating transactions equal parts fun, comfortable, and accessible.

