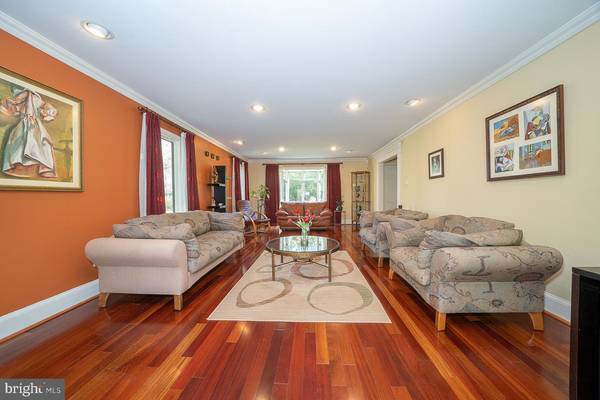$822,000
$830,000
1.0%For more information regarding the value of a property, please contact us for a free consultation.
5 Beds
4 Baths
3,779 SqFt
SOLD DATE : 01/06/2023
Key Details
Sold Price $822,000
Property Type Single Family Home
Sub Type Detached
Listing Status Sold
Purchase Type For Sale
Square Footage 3,779 sqft
Price per Sqft $217
Subdivision Glenhardie
MLS Listing ID PACT2034866
Sold Date 01/06/23
Style Colonial
Bedrooms 5
Full Baths 3
Half Baths 1
HOA Y/N N
Abv Grd Liv Area 3,229
Originating Board BRIGHT
Year Built 1984
Annual Tax Amount $9,915
Tax Year 2022
Lot Size 0.488 Acres
Acres 0.49
Lot Dimensions 0.00 x 0.00
Property Description
Located on a serene lot in the Glenhardie neighborhood in Wayne, this 5 bedroom 3.5 bath brick colonial is an entertainer’s dream home featuring large living spaces and a lush backyard with a new multilevel maintenance-free deck and an in-ground pool. Upon entering the home, you are greeted by the grand 2-story foyer and custom staircase. Rich cherry hardwood flooring, custom moldings and recessed lighting continue throughout most of the main level. To the right sits the spacious living room with sliding glass doors to the new deck. To the left, the formal dining room leads to the expanded kitchen with large center island, stainless steel appliances (gas cooking!), pantry and work area. Just beyond the kitchen is the fabulous sunroom, shaded by the magnificent weeping blue atlas cedar tree and overlooking the pool and yard. Both the sunroom and the family room with wood-burning fireplace also have access to the deck. A convenient powder room and laundry room complete the main level. Upstairs, the large primary suite features maple hardwood floors, sliding glass door to the upper level private deck, a walk-in custom closet and an ensuite bathroom with a glass-enclosed stall shower, double sink vanity, separate water closet, heated floors and skylight. An additional three bedrooms boast wool carpet, ample closet space, ceiling fans, and share use of a full hall bathroom with a double sink vanity and tub shower. The finished lower level has a fifth bedroom with sliding glass door to the backyard, a full bathroom, a storage room, access to the 2-car garage, plus two additional multi-use rooms with a separate side entrance. Perfect for a home gym or private office space. You will also enjoy the fully equipped home theater! Indoor and outdoor space is integrated with multiple glass doors, allowing for entertainment all year round. In the warmer months entertain guests on the expansive deck or around the in-ground pool. Surrounded by mature trees and lush landscaping, this backyard is truly a private retreat. This property is located in the award-winning Tredyffrin Easttown School District, and convenient to Valley Forge National Park, KOP town center, KOP Mall, Life Time Athletic Club, and major highways.
Location
State PA
County Chester
Area Tredyffrin Twp (10343)
Zoning R10
Rooms
Basement Daylight, Partial, Fully Finished, Garage Access, Rear Entrance, Side Entrance, Walkout Level
Interior
Interior Features Attic, Carpet, Ceiling Fan(s), Crown Moldings, Formal/Separate Dining Room, Kitchen - Island, Pantry, Primary Bath(s), Recessed Lighting, Skylight(s), Stall Shower, Store/Office, Walk-in Closet(s), Wood Floors
Hot Water Electric
Heating Forced Air, Radiant
Cooling Central A/C
Flooring Hardwood, Carpet, Tile/Brick
Fireplaces Number 1
Fireplaces Type Brick
Equipment Built-In Microwave, Built-In Range, Dishwasher, Oven/Range - Gas, Stainless Steel Appliances, Washer, Dryer - Gas, Refrigerator
Fireplace Y
Appliance Built-In Microwave, Built-In Range, Dishwasher, Oven/Range - Gas, Stainless Steel Appliances, Washer, Dryer - Gas, Refrigerator
Heat Source Natural Gas
Laundry Main Floor
Exterior
Garage Basement Garage, Garage - Side Entry
Garage Spaces 2.0
Fence Aluminum
Pool In Ground
Utilities Available Natural Gas Available
Waterfront N
Water Access N
Roof Type Architectural Shingle
Accessibility None
Attached Garage 2
Total Parking Spaces 2
Garage Y
Building
Lot Description Backs - Parkland, Landscaping, Rear Yard
Story 2
Foundation Slab
Sewer Public Sewer
Water Public
Architectural Style Colonial
Level or Stories 2
Additional Building Above Grade, Below Grade
New Construction N
Schools
Elementary Schools Valley Forge
Middle Schools Valley Forge
High Schools Conestoga
School District Tredyffrin-Easttown
Others
Senior Community No
Tax ID 43-02N-0003.0900
Ownership Fee Simple
SqFt Source Assessor
Special Listing Condition Standard
Read Less Info
Want to know what your home might be worth? Contact us for a FREE valuation!

Our team is ready to help you sell your home for the highest possible price ASAP

Bought with Mikiyas Shewangizaw • Tesla Realty Group, LLC

Specializing in buyer, seller, tenant, and investor clients. We sell heart, hustle, and a whole lot of homes.
Nettles and Co. is a Philadelphia-based boutique real estate team led by Brittany Nettles. Our mission is to create community by building authentic relationships and making one of the most stressful and intimidating transactions equal parts fun, comfortable, and accessible.






