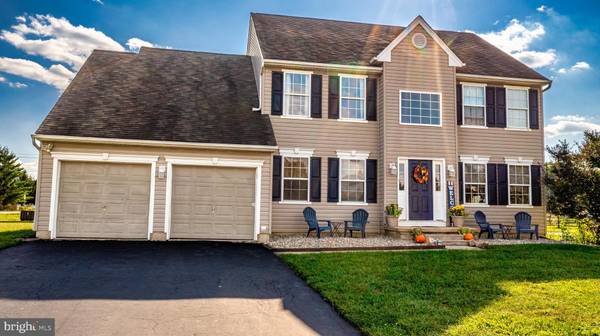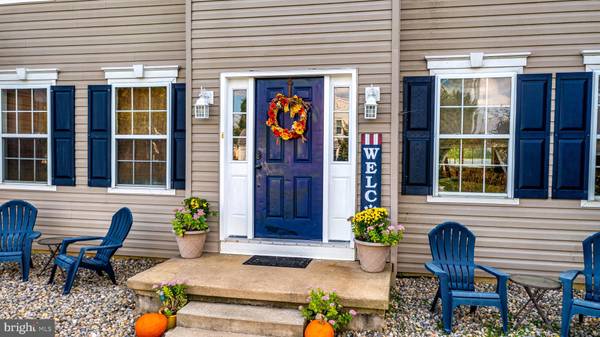$445,000
$450,000
1.1%For more information regarding the value of a property, please contact us for a free consultation.
5 Beds
3 Baths
2,450 SqFt
SOLD DATE : 01/12/2023
Key Details
Sold Price $445,000
Property Type Single Family Home
Sub Type Detached
Listing Status Sold
Purchase Type For Sale
Square Footage 2,450 sqft
Price per Sqft $181
Subdivision Fieldstone Crossin
MLS Listing ID DENC2032102
Sold Date 01/12/23
Style Colonial
Bedrooms 5
Full Baths 3
HOA Fees $8/ann
HOA Y/N Y
Abv Grd Liv Area 2,450
Originating Board BRIGHT
Year Built 1997
Annual Tax Amount $3,116
Tax Year 2022
Lot Size 0.410 Acres
Acres 0.41
Lot Dimensions 102.70 x 143.90
Property Description
Back on the market through absolutely no fault of the very motivated sellers. Be in your new home for the holidays! Welcome to Fieldstone Crossing - a welcoming community of only 43 homes - conveniently located in Bear next to the Kathleen Wilbur Elementary School with easy access to Route 1. This spacious 5 bedroom, 3 full bath two story colonial with a partially finished walk-out basement (basement is full footprint of main level), a first floor bedroom/office and full bath with its own outdoor oasis featuring a 16' X 32' in-ground pool with diving board, large deck for entertaining, lots of surrounding yard space and shed is ready for its new owners. The two-wall mounted TV's and brackets along with all of the appliances are staying. Furnace is brand new, HVAC serviced in 2022 and roof replaced in 2010. Master bedroom freshly painted. New carpet & laminate flooring in many of the rooms including living & dining rooms, some of the bedrooms and in finished section of basement. Schedule your tour today -- you will not be disappointed!
Location
State DE
County New Castle
Area New Castle/Red Lion/Del.City (30904)
Zoning NC21
Rooms
Other Rooms Living Room, Dining Room, Primary Bedroom, Bedroom 2, Bedroom 3, Bedroom 4, Bedroom 5, Kitchen, Family Room, Storage Room, Utility Room, Bathroom 2, Hobby Room, Primary Bathroom
Basement Full, Outside Entrance, Partially Finished, Interior Access, Walkout Stairs
Main Level Bedrooms 1
Interior
Interior Features Carpet, Ceiling Fan(s), Dining Area, Entry Level Bedroom, Family Room Off Kitchen, Formal/Separate Dining Room, Kitchen - Eat-In, Kitchen - Table Space, Pantry, Recessed Lighting, Stall Shower, Tub Shower, Upgraded Countertops
Hot Water Natural Gas
Cooling Central A/C
Fireplaces Number 1
Fireplaces Type Fireplace - Glass Doors, Gas/Propane
Equipment Dishwasher, Dryer, Oven/Range - Electric, Refrigerator, Stainless Steel Appliances, Stove, Washer, Water Heater
Furnishings No
Fireplace Y
Appliance Dishwasher, Dryer, Oven/Range - Electric, Refrigerator, Stainless Steel Appliances, Stove, Washer, Water Heater
Heat Source Natural Gas
Laundry Main Floor
Exterior
Exterior Feature Deck(s)
Garage Garage - Front Entry, Inside Access
Garage Spaces 6.0
Fence Rear, Split Rail
Pool In Ground, Vinyl, Fenced, Permits
Waterfront N
Water Access N
Street Surface Black Top
Accessibility None
Porch Deck(s)
Road Frontage State
Attached Garage 2
Total Parking Spaces 6
Garage Y
Building
Lot Description Corner, Front Yard, Landscaping, Rear Yard
Story 2
Foundation Permanent
Sewer Public Sewer
Water Private
Architectural Style Colonial
Level or Stories 2
Additional Building Above Grade, Below Grade
New Construction N
Schools
School District Colonial
Others
Pets Allowed Y
Senior Community No
Tax ID 12-012.00-224
Ownership Fee Simple
SqFt Source Assessor
Acceptable Financing Cash, Conventional, FHA, VA
Horse Property N
Listing Terms Cash, Conventional, FHA, VA
Financing Cash,Conventional,FHA,VA
Special Listing Condition Standard
Pets Description No Pet Restrictions
Read Less Info
Want to know what your home might be worth? Contact us for a FREE valuation!

Our team is ready to help you sell your home for the highest possible price ASAP

Bought with John Rowland • Long & Foster Real Estate, Inc.

Specializing in buyer, seller, tenant, and investor clients. We sell heart, hustle, and a whole lot of homes.
Nettles and Co. is a Philadelphia-based boutique real estate team led by Brittany Nettles. Our mission is to create community by building authentic relationships and making one of the most stressful and intimidating transactions equal parts fun, comfortable, and accessible.






