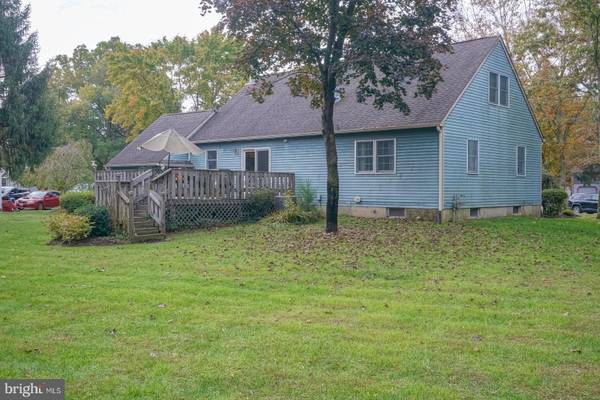$335,000
$339,900
1.4%For more information regarding the value of a property, please contact us for a free consultation.
4 Beds
2 Baths
1,848 SqFt
SOLD DATE : 01/13/2023
Key Details
Sold Price $335,000
Property Type Single Family Home
Sub Type Detached
Listing Status Sold
Purchase Type For Sale
Square Footage 1,848 sqft
Price per Sqft $181
Subdivision None Available
MLS Listing ID NJCD2036512
Sold Date 01/13/23
Style Cape Cod
Bedrooms 4
Full Baths 2
HOA Y/N N
Abv Grd Liv Area 1,848
Originating Board BRIGHT
Year Built 1979
Annual Tax Amount $8,363
Tax Year 2022
Lot Size 0.436 Acres
Acres 0.44
Lot Dimensions 0.00 x 0.00
Property Description
Cape Cod on Private Court with Updated Kitchen! This wonderful family home is nestled on a quiet, desirable cul-de-sac lot. Pull up the long driveway to your front door. The spacious living room greets you with its warm hardwood floors that span throughout the entire main level of the home. "WOW," is what you will say when you step into the large, fully renovated eat-in kitchen! The kitchen boasts beautiful custom cabinetry and molding, granite countertops, tile backsplash, large picture window over the undermount sink, stainless steel appliances, recessed lighting, and center island with seating. Frameless sliding doors in the eat-in area provide a seamless, picture-perfect view of the tranquil backyard while enjoying your family dinners. This home features four bedrooms, two on the main level and two on the upper level. Primary bedroom and full bathroom are located on the main level. Upstairs you will find two, generously sized bedrooms that share a full bathroom. That is not the end of this tour- head downstairs to the full basement that not only provides storage space but has also been partially finished for you! Imagine plenty of entertaining in this space. The final stop is the beautiful backyard with mature trees and deck for relaxing on. Don't miss out on your chance to make this home YOURS!
Location
State NJ
County Camden
Area Waterford Twp (20435)
Zoning RR
Rooms
Basement Partially Finished
Main Level Bedrooms 2
Interior
Hot Water Natural Gas
Heating Central
Cooling Central A/C
Fireplaces Number 1
Fireplace Y
Heat Source Natural Gas
Laundry Main Floor
Exterior
Garage Garage - Front Entry, Additional Storage Area
Garage Spaces 7.0
Waterfront N
Water Access N
Accessibility None
Attached Garage 1
Total Parking Spaces 7
Garage Y
Building
Story 2.5
Foundation Block
Sewer On Site Septic
Water Well
Architectural Style Cape Cod
Level or Stories 2.5
Additional Building Above Grade, Below Grade
New Construction N
Schools
High Schools Hammonton H.S.
School District Waterford Township Public Schools
Others
Senior Community No
Tax ID 35-05001-00029
Ownership Fee Simple
SqFt Source Assessor
Special Listing Condition Standard
Read Less Info
Want to know what your home might be worth? Contact us for a FREE valuation!

Our team is ready to help you sell your home for the highest possible price ASAP

Bought with Maryanne McKeown • Keller Williams Realty - Marlton

Specializing in buyer, seller, tenant, and investor clients. We sell heart, hustle, and a whole lot of homes.
Nettles and Co. is a Philadelphia-based boutique real estate team led by Brittany Nettles. Our mission is to create community by building authentic relationships and making one of the most stressful and intimidating transactions equal parts fun, comfortable, and accessible.






