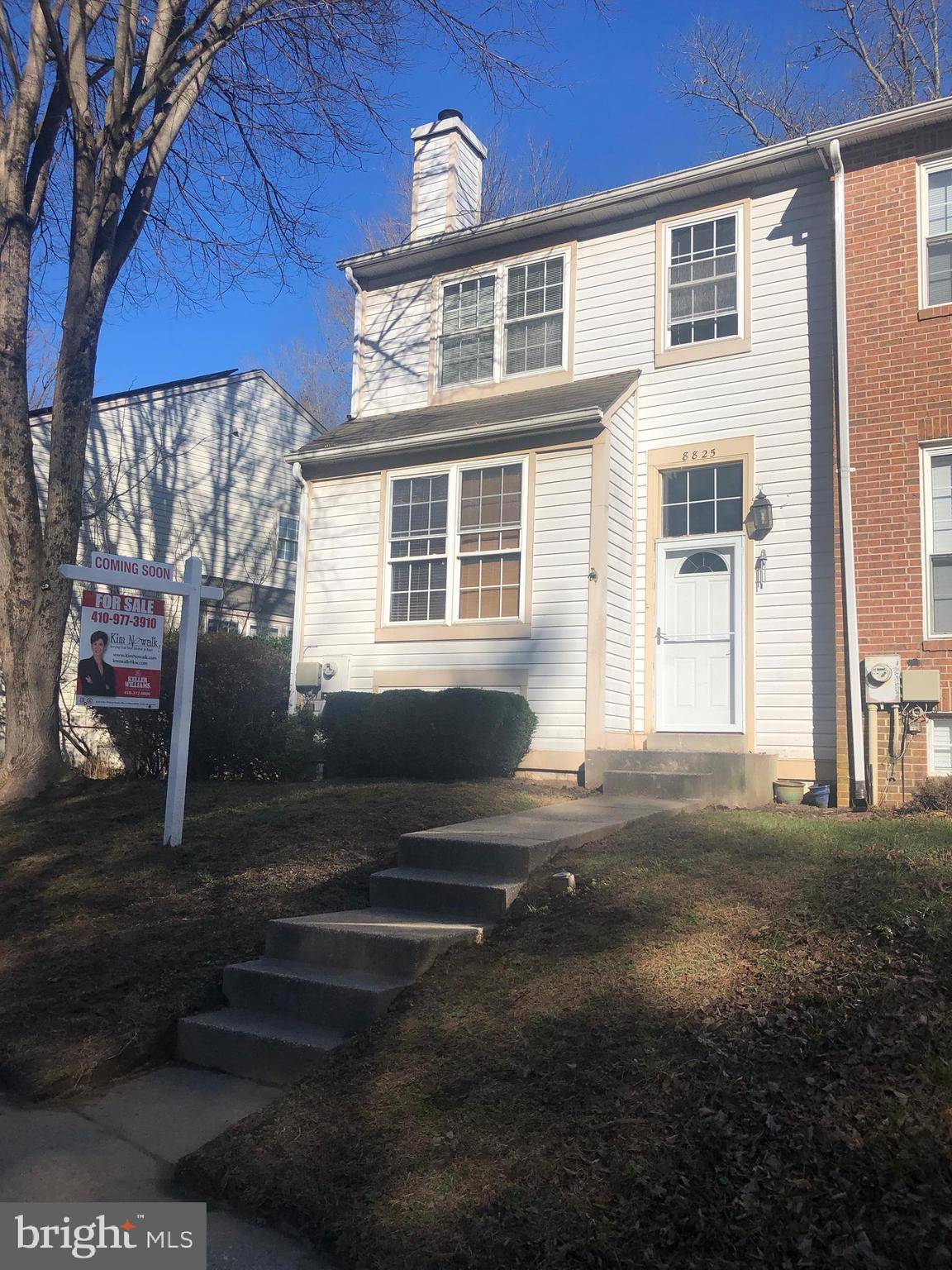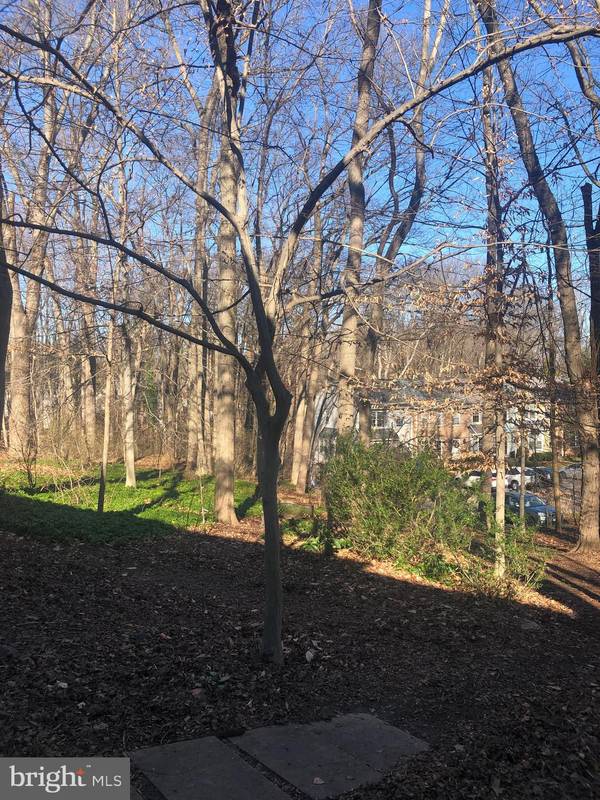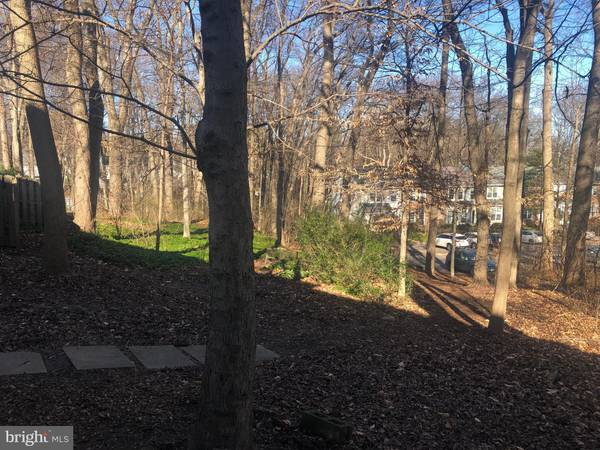$334,000
$339,900
1.7%For more information regarding the value of a property, please contact us for a free consultation.
4 Beds
4 Baths
1,849 SqFt
SOLD DATE : 01/13/2023
Key Details
Sold Price $334,000
Property Type Townhouse
Sub Type End of Row/Townhouse
Listing Status Sold
Purchase Type For Sale
Square Footage 1,849 sqft
Price per Sqft $180
Subdivision Stonebrook
MLS Listing ID MDHW2023380
Sold Date 01/13/23
Style Colonial
Bedrooms 4
Full Baths 3
Half Baths 1
HOA Fees $75
HOA Y/N Y
Abv Grd Liv Area 1,479
Originating Board BRIGHT
Year Built 1984
Annual Tax Amount $4,790
Tax Year 2022
Lot Size 2,211 Sqft
Acres 0.05
Property Description
*OPPORTUNITY KNOCKS* This 4 Bdrm, 3.5 Bath TH located in the popular community of Stonebrook in Kings Contrivance is priced 60K below comps. End unit with 2' bump-out needs your TLC and updates throughout. Hardwoods floors in the Living, Dining & Kitchen. Deck overlooking open Space with serene setting. Walkout lower level with 4th Bedroom and full bath. Wood Burning FP in Living Room and Silestone Counters in Kitchen. This home is just a short walk to the hike and bike trail on the Little Patuxent River and to the Village Center. This location has easy access to all major routes and everything Columbia has to offer.
Please see disclosures as home is being sold AS IS with a 1 year home warranty. Call listing agent for more details.
Location
State MD
County Howard
Zoning NT
Rooms
Other Rooms Living Room, Dining Room, Primary Bedroom, Bedroom 2, Bedroom 3, Bedroom 4, Kitchen, Game Room, Family Room, Attic
Basement Other
Interior
Interior Features Breakfast Area, Kitchen - Country, Dining Area, Primary Bath(s), Window Treatments, Combination Dining/Living, Floor Plan - Open, Floor Plan - Traditional, Kitchen - Eat-In, Kitchen - Table Space, Tub Shower
Hot Water Electric
Heating Heat Pump(s)
Cooling Ceiling Fan(s), Central A/C
Flooring Carpet, Ceramic Tile, Hardwood
Fireplaces Number 1
Fireplaces Type Brick
Equipment Dishwasher, Disposal, Dryer, Oven - Self Cleaning, Refrigerator, Washer, Exhaust Fan
Furnishings No
Fireplace Y
Appliance Dishwasher, Disposal, Dryer, Oven - Self Cleaning, Refrigerator, Washer, Exhaust Fan
Heat Source Electric
Exterior
Exterior Feature Deck(s)
Parking On Site 1
Amenities Available Jog/Walk Path, Pool Mem Avail, Tot Lots/Playground
Waterfront N
Water Access N
View Scenic Vista
Roof Type Asphalt
Accessibility None
Porch Deck(s)
Garage N
Building
Lot Description Backs - Open Common Area, Backs to Trees, Cul-de-sac, No Thru Street
Story 3
Foundation Block
Sewer Public Sewer
Water Public
Architectural Style Colonial
Level or Stories 3
Additional Building Above Grade, Below Grade
Structure Type Block Walls
New Construction N
Schools
Elementary Schools Atholton
Middle Schools Hammond
High Schools Hammond
School District Howard County Public School System
Others
Pets Allowed Y
Senior Community No
Tax ID 1416170895
Ownership Fee Simple
SqFt Source Assessor
Special Listing Condition Standard
Pets Description No Pet Restrictions
Read Less Info
Want to know what your home might be worth? Contact us for a FREE valuation!

Our team is ready to help you sell your home for the highest possible price ASAP

Bought with Justin Pisarra • Samson Properties

Specializing in buyer, seller, tenant, and investor clients. We sell heart, hustle, and a whole lot of homes.
Nettles and Co. is a Philadelphia-based boutique real estate team led by Brittany Nettles. Our mission is to create community by building authentic relationships and making one of the most stressful and intimidating transactions equal parts fun, comfortable, and accessible.





